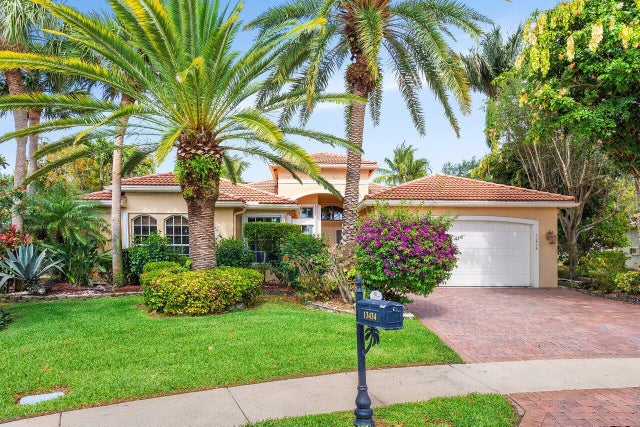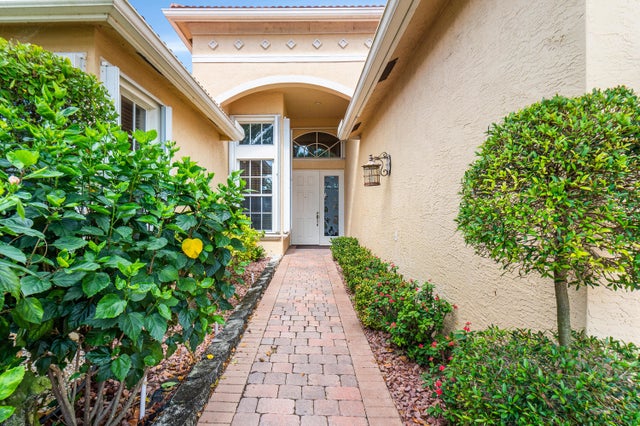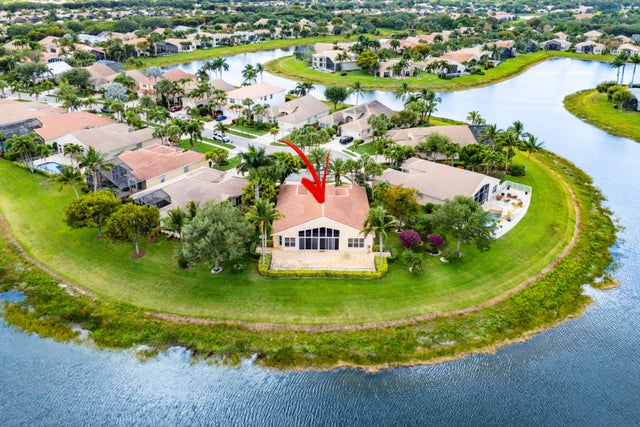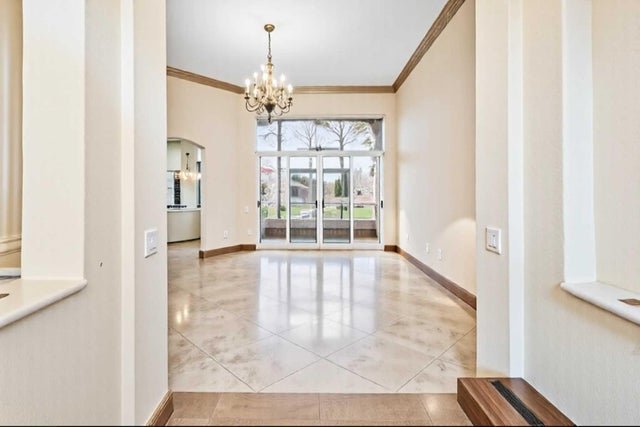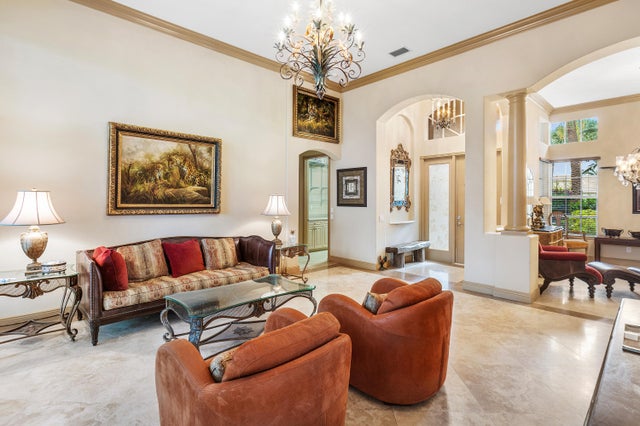About 13434 Shell Beach Court
Welcome yourself to luxury living in the heart of Delray Beach! AVILA MODEL ON THE BIGGEST LOT SIZE IN VALENCIA. The elegant interior boasts a thoughtful layout designed for both entertaining and everyday living. The kitchen is equipped with modern appliances catering to all your culinary needs. Enjoy serene water views from the comfort of your home, creating a tranquil ambiance that enhances the living experience. Located in a desirable neighborhood, this property combines luxury, functionality, and a prime location, making it a perfect choice for discerning homeowners seeking the best of Delray Beach living.
Features of 13434 Shell Beach Court
| MLS® # | RX-11110173 |
|---|---|
| USD | $850,000 |
| CAD | $1,194,386 |
| CNY | 元6,056,335 |
| EUR | €728,943 |
| GBP | £632,074 |
| RUB | ₽68,424,660 |
| HOA Fees | $848 |
| Bedrooms | 3 |
| Bathrooms | 3.00 |
| Full Baths | 2 |
| Half Baths | 1 |
| Total Square Footage | 3,507 |
| Living Square Footage | 2,756 |
| Square Footage | Tax Rolls |
| Acres | 0.28 |
| Year Built | 2005 |
| Type | Residential |
| Sub-Type | Single Family Detached |
| Style | Mediterranean |
| Unit Floor | 0 |
| Status | Active |
| HOPA | Yes-Verified |
| Membership Equity | No |
Community Information
| Address | 13434 Shell Beach Court |
|---|---|
| Area | 4630 |
| Subdivision | VALENCIA PALMS 3 |
| City | Delray Beach |
| County | Palm Beach |
| State | FL |
| Zip Code | 33446 |
Amenities
| Amenities | Basketball, Bike - Jog, Billiards, Business Center, Clubhouse, Exercise Room, Game Room, Library, Manager on Site, Pool, Sauna, Sidewalks, Spa-Hot Tub, Tennis |
|---|---|
| Utilities | Cable, 3-Phase Electric, Public Sewer, Public Water, Underground |
| Parking | 2+ Spaces, Driveway, Garage - Attached |
| # of Garages | 2 |
| View | Clubhouse, Lake |
| Is Waterfront | Yes |
| Waterfront | Lake, Point Lot |
| Has Pool | No |
| Pets Allowed | Yes |
| Subdivision Amenities | Basketball, Bike - Jog, Billiards, Business Center, Clubhouse, Exercise Room, Game Room, Library, Manager on Site, Pool, Sauna, Sidewalks, Spa-Hot Tub, Community Tennis Courts |
| Security | Burglar Alarm, Entry Card, Gate - Manned, Security Patrol |
Interior
| Interior Features | Ctdrl/Vault Ceilings, Foyer, Laundry Tub, Pantry, Roman Tub, Split Bedroom, Walk-in Closet |
|---|---|
| Appliances | Dishwasher, Dryer, Microwave, Range - Gas, Refrigerator, Washer |
| Heating | Central, Electric |
| Cooling | Central, Electric |
| Fireplace | No |
| # of Stories | 1 |
| Stories | 1.00 |
| Furnished | Unfurnished |
| Master Bedroom | Dual Sinks, Separate Shower, Separate Tub |
Exterior
| Exterior Features | Auto Sprinkler, Fence, Open Patio, Room for Pool, Shutters, Zoned Sprinkler |
|---|---|
| Lot Description | 1/4 to 1/2 Acre, Cul-De-Sac, Paved Road, Sidewalks, Treed Lot |
| Windows | Blinds, Sliding |
| Roof | S-Tile |
| Construction | CBS |
| Front Exposure | Southwest |
School Information
| Elementary | Hagen Road Elementary School |
|---|---|
| Middle | Carver Community Middle School |
| High | Spanish River Community High School |
Additional Information
| Date Listed | July 24th, 2025 |
|---|---|
| Days on Market | 83 |
| Zoning | PUD |
| Foreclosure | No |
| Short Sale | Yes |
| RE / Bank Owned | No |
| HOA Fees | 848.34 |
| Parcel ID | 00424610110003390 |
Room Dimensions
| Master Bedroom | 19 x 7 |
|---|---|
| Dining Room | 11 x 9 |
| Living Room | 19 x 18 |
| Kitchen | 15 x 11 |
Listing Details
| Office | Douglas Elliman |
|---|---|
| ingrid.carlos@elliman.com |

