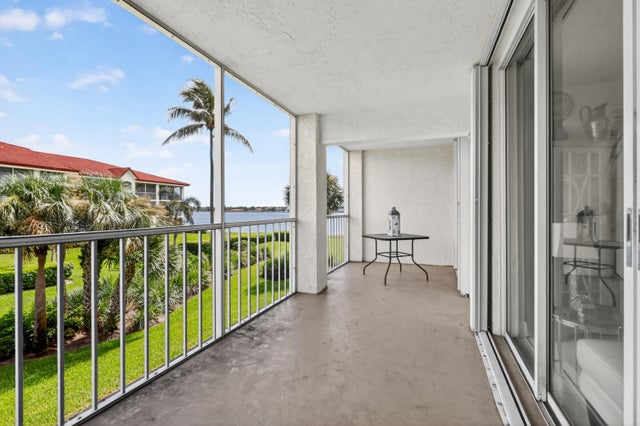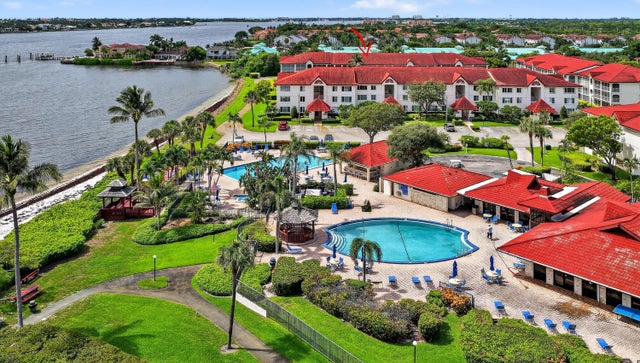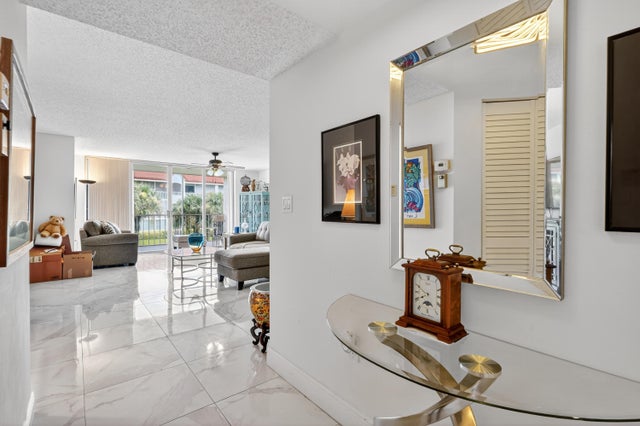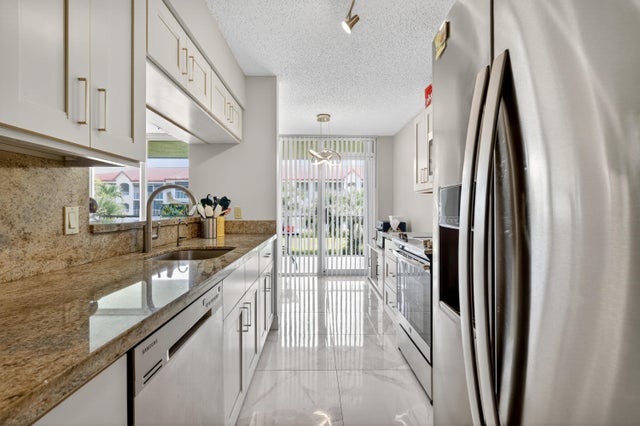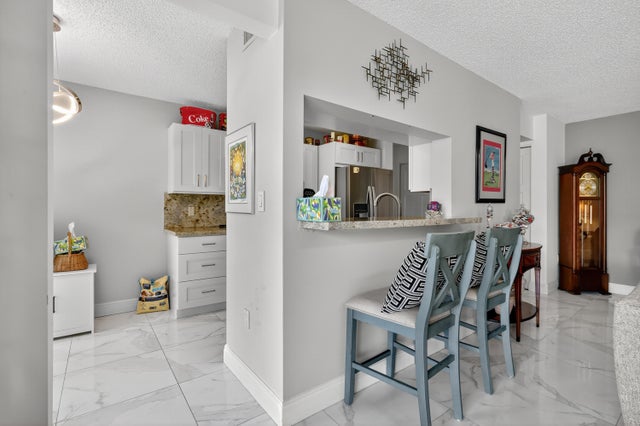About 110 Half Moon Circle #d2
All Florida's finest living in this gorgeous 2 bedroom/2 bath, second floor condo with a spectacular intracoastal view from it's own screened balcony. Updated, light, bright spacious unit in Half Moon Bay offers a wide variety of amenities - 2 resort style pools, walking trail, tennis, sauna, hot tub and bocce. Live in your paradise with a large open living space and your own convenient in-unit washer and dryer. This all age gated community, allows small dogs and is FHA approved. Perfect winter get away or full time residence.
Features of 110 Half Moon Circle #d2
| MLS® # | RX-11110153 |
|---|---|
| USD | $379,900 |
| CAD | $531,659 |
| CNY | 元2,697,176 |
| EUR | €325,696 |
| GBP | £285,096 |
| RUB | ₽30,391,734 |
| HOA Fees | $1,034 |
| Bedrooms | 2 |
| Bathrooms | 2.00 |
| Full Baths | 2 |
| Total Square Footage | 1,606 |
| Living Square Footage | 1,414 |
| Square Footage | Tax Rolls |
| Acres | 0.00 |
| Year Built | 1989 |
| Type | Residential |
| Sub-Type | Condo or Coop |
| Restrictions | Buyer Approval, Comercial Vehicles Prohibited, Lease OK, Lease OK w/Restrict, No RV, Tenant Approval |
| Style | < 4 Floors |
| Unit Floor | 2 |
| Status | Active |
| HOPA | No Hopa |
| Membership Equity | No |
Community Information
| Address | 110 Half Moon Circle #d2 |
|---|---|
| Area | 4200 |
| Subdivision | HALF MOON BAY CONDO |
| Development | Half Moon Bay |
| City | Hypoluxo |
| County | Palm Beach |
| State | FL |
| Zip Code | 33462 |
Amenities
| Amenities | Community Room, Manager on Site, Picnic Area, Pool, Sidewalks, Spa-Hot Tub, Street Lights, Tennis, Library, Sauna, Bocce Ball, Fitness Trail |
|---|---|
| Utilities | Cable, 3-Phase Electric, Public Water |
| Parking | Assigned, Vehicle Restrictions, Guest |
| View | Garden, Intracoastal |
| Is Waterfront | Yes |
| Waterfront | Intracoastal |
| Has Pool | Yes |
| Pets Allowed | Restricted |
| Subdivision Amenities | Community Room, Manager on Site, Picnic Area, Pool, Sidewalks, Spa-Hot Tub, Street Lights, Community Tennis Courts, Library, Sauna, Bocce Ball, Fitness Trail |
| Security | Entry Card, Gate - Unmanned |
Interior
| Interior Features | Split Bedroom, Walk-in Closet |
|---|---|
| Appliances | Cooktop, Dishwasher, Dryer, Microwave, Range - Electric, Refrigerator, Washer, Washer/Dryer Hookup, Water Heater - Elec, Storm Shutters |
| Heating | Central |
| Cooling | Central, Electric, Paddle Fans |
| Fireplace | No |
| # of Stories | 3 |
| Stories | 3.00 |
| Furnished | Unfurnished, Furniture Negotiable |
| Master Bedroom | Dual Sinks, Separate Shower, Separate Tub |
Exterior
| Exterior Features | Screened Patio, Screen Porch |
|---|---|
| Windows | Blinds, Verticals |
| Roof | Barrel |
| Construction | CBS |
| Front Exposure | South |
Additional Information
| Date Listed | July 24th, 2025 |
|---|---|
| Days on Market | 96 |
| Zoning | RH(cit |
| Foreclosure | No |
| Short Sale | No |
| RE / Bank Owned | No |
| HOA Fees | 1034 |
| Parcel ID | 26434503371100042 |
Room Dimensions
| Master Bedroom | 17 x 12 |
|---|---|
| Living Room | 22 x 19 |
| Kitchen | 16 x 8 |
Listing Details
| Office | Coldwell Banker Realty |
|---|---|
| jacques.chester@cbrealty.com |

