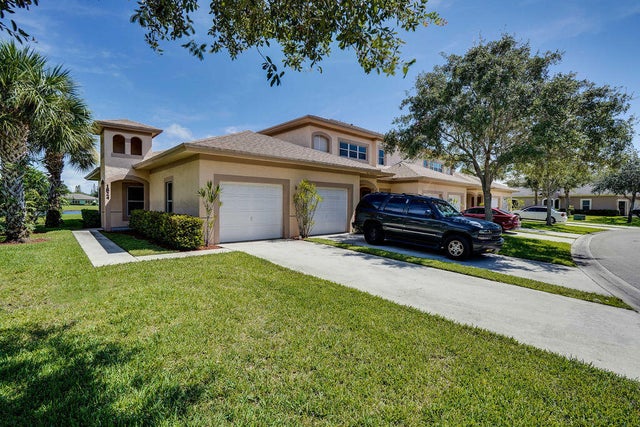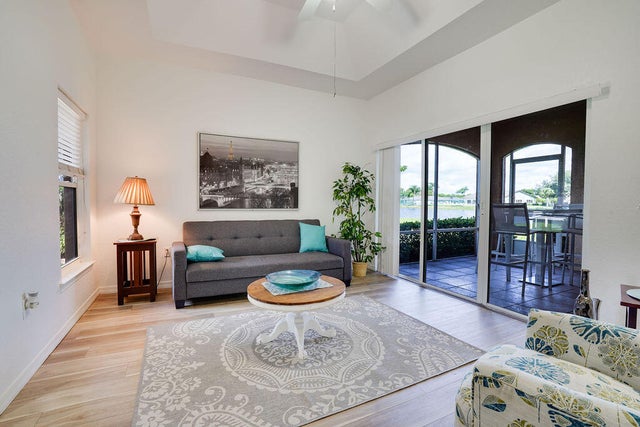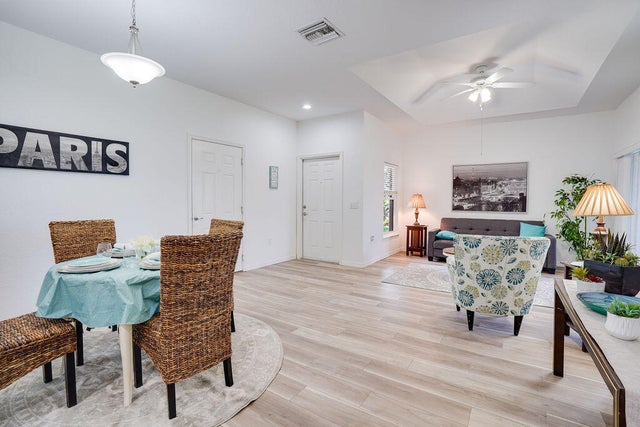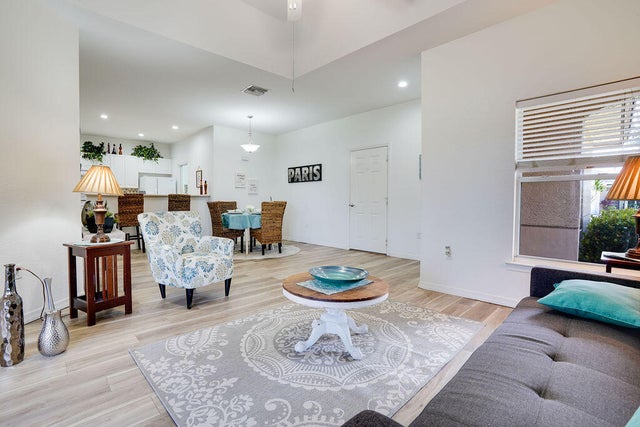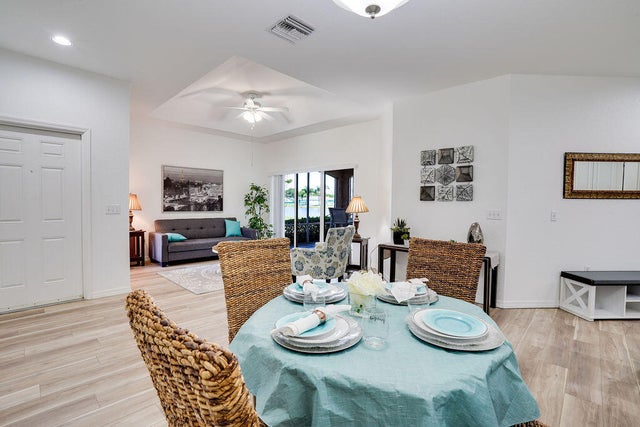About 1824 Sandhill Crane B1 Drive #1
Beautiful Spacious 2 bedrooms 2 bathrooms, single car garage, water view home in a great location!! Close to everything. Laminate floors throughout. Covered screened patio. Very clean, open floor plan. Lots of amenities including a heated community pool, tennis
Features of 1824 Sandhill Crane B1 Drive #1
| MLS® # | RX-11110134 |
|---|---|
| USD | $257,900 |
| CAD | $361,718 |
| CNY | 元1,838,066 |
| EUR | €221,221 |
| GBP | £192,844 |
| RUB | ₽21,000,230 |
| HOA Fees | $487 |
| Bedrooms | 2 |
| Bathrooms | 2.00 |
| Full Baths | 2 |
| Total Square Footage | 1,815 |
| Living Square Footage | 1,334 |
| Square Footage | Tax Rolls |
| Acres | 0.02 |
| Year Built | 2006 |
| Type | Residential |
| Sub-Type | Condo or Coop |
| Restrictions | Buyer Approval, Interview Required, Lease OK w/Restrict, Tenant Approval, Maximum # Vehicles, Comercial Vehicles Prohibited |
| Unit Floor | 1 |
| Status | Active |
| HOPA | No Hopa |
| Membership Equity | No |
Community Information
| Address | 1824 Sandhill Crane B1 Drive #1 |
|---|---|
| Area | 7100 |
| Subdivision | THE LAKES AT THE SAVANNAHS CONDOMINIUM |
| City | Fort Pierce |
| County | St. Lucie |
| State | FL |
| Zip Code | 34982 |
Amenities
| Amenities | Community Room, Exercise Room, Internet Included, Pool, Street Lights, Tennis, Clubhouse, Library, Putting Green, Dog Park |
|---|---|
| Utilities | Cable, Public Sewer, Public Water |
| # of Garages | 1 |
| View | Lake |
| Is Waterfront | Yes |
| Waterfront | Lake |
| Has Pool | No |
| Pets Allowed | Restricted |
| Unit | Corner |
| Subdivision Amenities | Community Room, Exercise Room, Internet Included, Pool, Street Lights, Community Tennis Courts, Clubhouse, Library, Putting Green, Dog Park |
Interior
| Interior Features | Ctdrl/Vault Ceilings, Entry Lvl Lvng Area, Laundry Tub, Pantry, Walk-in Closet |
|---|---|
| Appliances | Auto Garage Open, Dishwasher, Disposal, Dryer, Ice Maker, Microwave, Range - Electric, Refrigerator, Smoke Detector, Storm Shutters, Washer, Water Heater - Elec |
| Heating | Central |
| Cooling | Ceiling Fan, Central |
| Fireplace | No |
| # of Stories | 1 |
| Stories | 1.00 |
| Furnished | Unfurnished, Partially Furnished |
| Master Bedroom | Dual Sinks, Separate Shower |
Exterior
| Exterior Features | Screened Patio |
|---|---|
| Lot Description | < 1/4 Acre |
| Roof | Comp Shingle |
| Construction | CBS |
| Front Exposure | South |
Additional Information
| Date Listed | July 24th, 2025 |
|---|---|
| Days on Market | 86 |
| Zoning | Medium |
| Foreclosure | No |
| Short Sale | No |
| RE / Bank Owned | No |
| HOA Fees | 487 |
| Parcel ID | 242750000610007 |
Room Dimensions
| Master Bedroom | 14.5 x 13 |
|---|---|
| Living Room | 14 x 16 |
| Kitchen | 16 x 10 |
Listing Details
| Office | Savannahs Management LLC |
|---|---|
| yourrealtor.karen@gmail.com |

