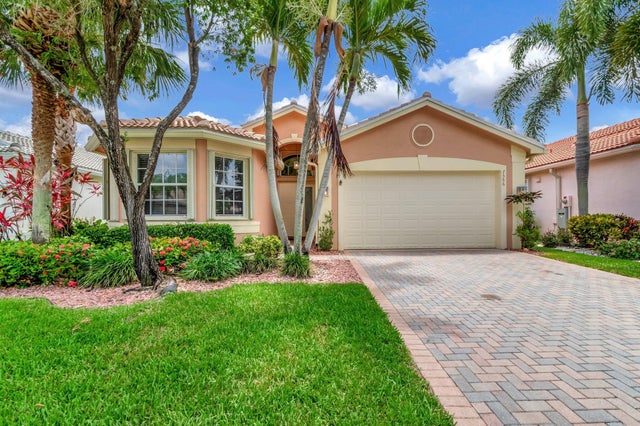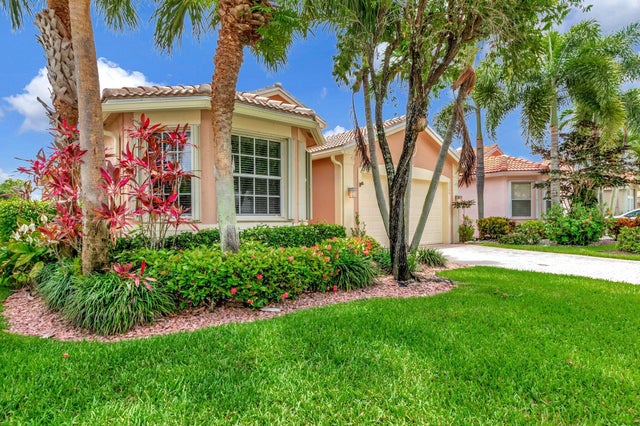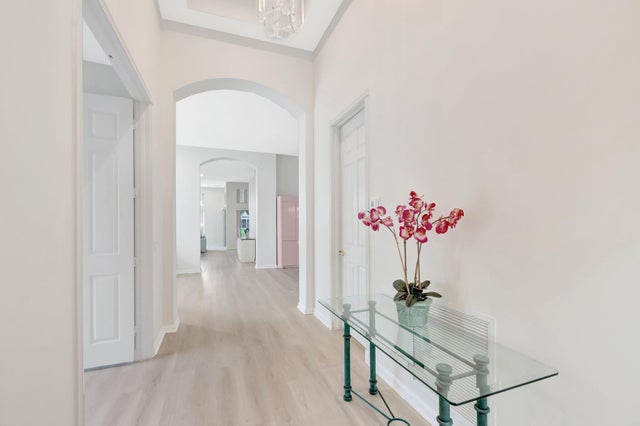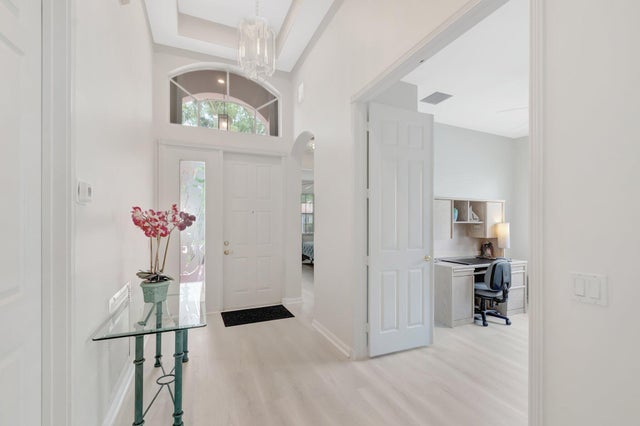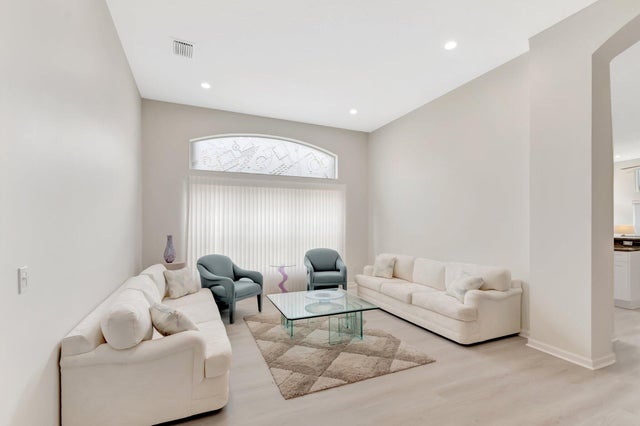About 7566 Pebble Shores Ter Terrace
Bring your toothbrush to this recently renovated, 3 bedroom/ 2.5 bath waterfront home, loaded with upgrades. This home features a NEW ROOF and gutters! New luxury vinyl flooring, New paint, New updated cabinetry in kitchen and baths. This home also features a fully enclosed 200 sq ft air conditioned, Florida room, Top of the line granite counters & backsplash in the kitchen,. Stainless steel appliances, an extended paver patio, Hurricane shutters, and so much more. Valencia Shores is a premier active community with 2 club houses, 3 pools, tennis, pickle ball, bocce, indoor racquet ball, a fully equipped athletic center, with sauna, whirlpool, resistance pool, and cafe. FURNITURE INCLUDED!
Features of 7566 Pebble Shores Ter Terrace
| MLS® # | RX-11110102 |
|---|---|
| USD | $549,900 |
| CAD | $772,252 |
| CNY | 元3,918,807 |
| EUR | €473,227 |
| GBP | £411,845 |
| RUB | ₽43,304,075 |
| HOA Fees | $750 |
| Bedrooms | 3 |
| Bathrooms | 3.00 |
| Full Baths | 2 |
| Half Baths | 1 |
| Total Square Footage | 2,915 |
| Living Square Footage | 2,267 |
| Square Footage | Owner |
| Acres | 0.13 |
| Year Built | 2003 |
| Type | Residential |
| Sub-Type | Single Family Detached |
| Style | Contemporary |
| Unit Floor | 0 |
| Status | Active |
| HOPA | Yes-Verified |
| Membership Equity | No |
Community Information
| Address | 7566 Pebble Shores Ter Terrace |
|---|---|
| Area | 4710 |
| Subdivision | VALENCIA SHORES 1 |
| Development | Valencia Shores |
| City | Lake Worth |
| County | Palm Beach |
| State | FL |
| Zip Code | 33467 |
Amenities
| Amenities | Billiards, Bocce Ball, Cafe/Restaurant, Clubhouse, Exercise Room, Game Room, Pickleball, Pool, Sauna, Sidewalks, Spa-Hot Tub, Tennis |
|---|---|
| Utilities | Cable, 3-Phase Electric, Public Sewer, Public Water |
| Parking | Garage - Attached |
| # of Garages | 2 |
| View | Lake |
| Is Waterfront | Yes |
| Waterfront | Lake |
| Has Pool | No |
| Pets Allowed | Restricted |
| Subdivision Amenities | Billiards, Bocce Ball, Cafe/Restaurant, Clubhouse, Exercise Room, Game Room, Pickleball, Pool, Sauna, Sidewalks, Spa-Hot Tub, Community Tennis Courts |
| Security | Gate - Manned |
Interior
| Interior Features | Entry Lvl Lvng Area, Foyer, Pantry, Roman Tub, Split Bedroom, Volume Ceiling, Walk-in Closet |
|---|---|
| Appliances | Auto Garage Open, Dryer, Microwave, Range - Electric, Refrigerator, Washer, Washer/Dryer Hookup |
| Heating | Central |
| Cooling | Central |
| Fireplace | No |
| # of Stories | 1 |
| Stories | 1.00 |
| Furnished | Furniture Negotiable, Furnished |
| Master Bedroom | Dual Sinks, Mstr Bdrm - Ground |
Exterior
| Exterior Features | Auto Sprinkler, Open Patio |
|---|---|
| Lot Description | < 1/4 Acre |
| Roof | Concrete Tile |
| Construction | CBS |
| Front Exposure | West |
Additional Information
| Date Listed | July 24th, 2025 |
|---|---|
| Days on Market | 83 |
| Zoning | PUD |
| Foreclosure | No |
| Short Sale | No |
| RE / Bank Owned | No |
| HOA Fees | 750 |
| Parcel ID | 00424507020004390 |
Room Dimensions
| Master Bedroom | 16 x 14 |
|---|---|
| Bedroom 2 | 14 x 16 |
| Bedroom 3 | 12 x 13 |
| Dining Room | 14 x 46 |
| Family Room | 16 x 15 |
| Living Room | 16 x 14 |
| Kitchen | 12 x 11 |
| Florida Room | 22 x 9 |
| Bonus Room | 11 x 11 |
Listing Details
| Office | Home Sellers Market Inc. |
|---|---|
| homesellersmarket@gmail.com |

