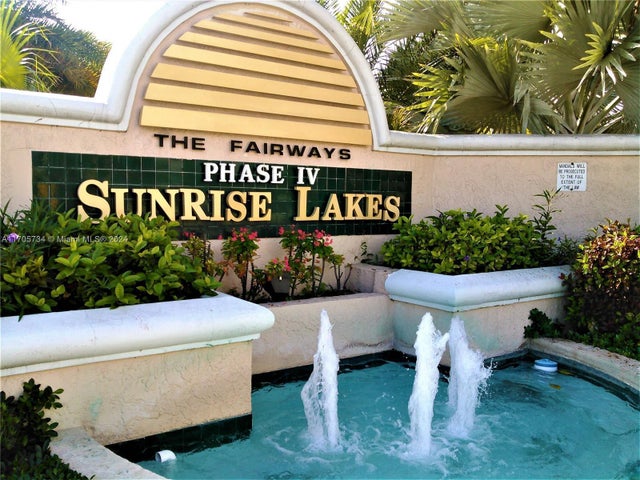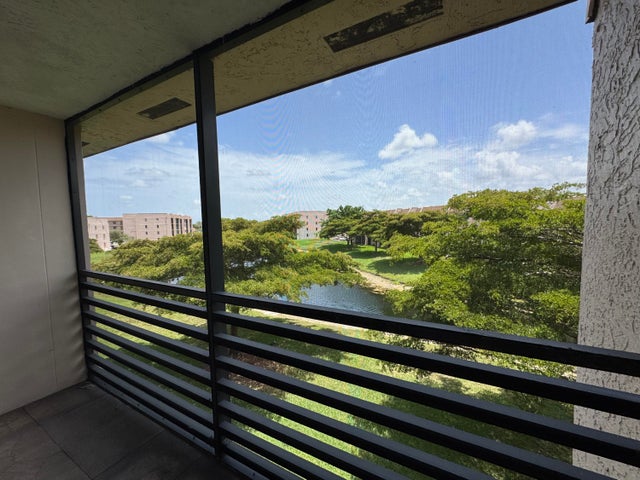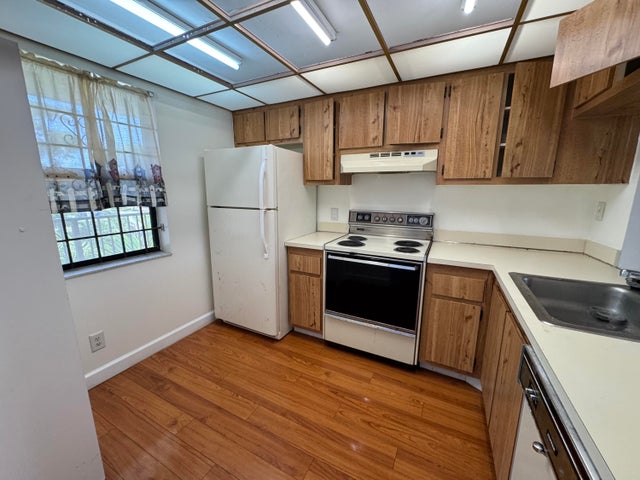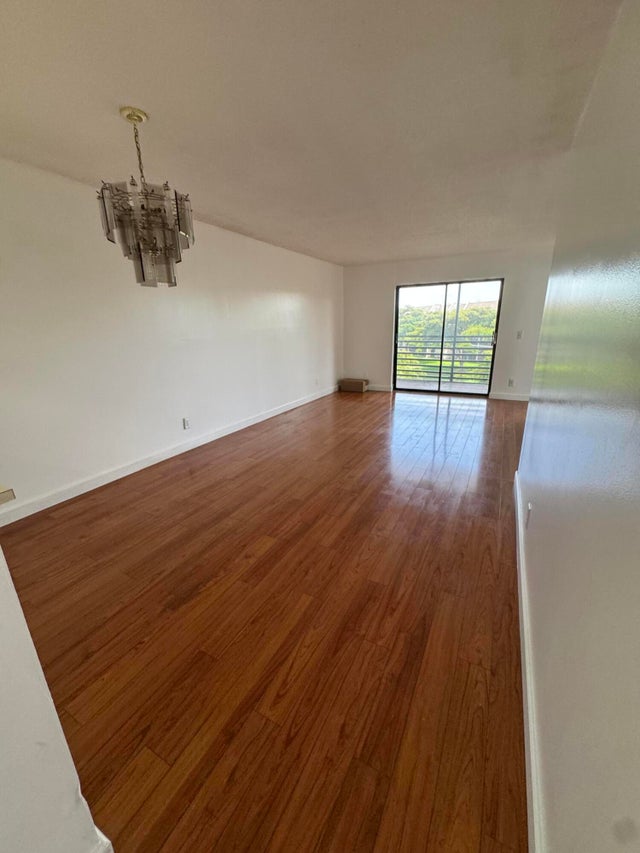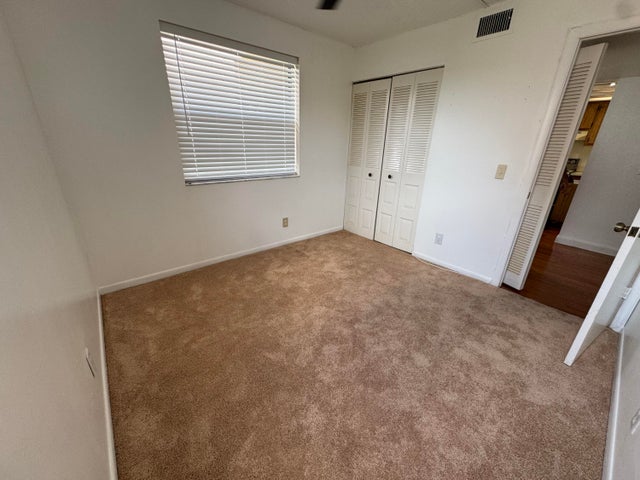About 10304 Sunrise Lakes Blvd #312
55+ community conveniently located close to groceries, shopping, restaurants, medical facilities, entertainment, and highways. Active community with social director organized functions including theater, dances, pool parties, karaoke, and more. 9 hole golf course, gym, pickleball, tennis, pool, sauna. This lakeview unit has beautiful wood floors in the main areas and new carpet in the bedrooms. A/C is 2015. Washer and dryer in the unit!
Features of 10304 Sunrise Lakes Blvd #312
| MLS® # | RX-11110033 |
|---|---|
| USD | $105,000 |
| CAD | $147,268 |
| CNY | 元748,340 |
| EUR | €90,067 |
| GBP | £78,513 |
| RUB | ₽8,549,919 |
| HOA Fees | $543 |
| Bedrooms | 2 |
| Bathrooms | 2.00 |
| Full Baths | 2 |
| Total Square Footage | 790 |
| Living Square Footage | 790 |
| Square Footage | Tax Rolls |
| Acres | 0.00 |
| Year Built | 1984 |
| Type | Residential |
| Sub-Type | Condo or Coop |
| Unit Floor | 3 |
| Status | Active |
| HOPA | Yes-Verified |
| Membership Equity | No |
Community Information
| Address | 10304 Sunrise Lakes Blvd #312 |
|---|---|
| Area | 3850 |
| Subdivision | Sunrise lakes |
| City | Sunrise |
| County | Broward |
| State | FL |
| Zip Code | 33322 |
Amenities
| Amenities | Community Room, Elevator, Exercise Room, Game Room, Pickleball, Pool, Sauna, Spa-Hot Tub, Tennis, Courtesy Bus |
|---|---|
| Utilities | Cable, 3-Phase Electric, Public Sewer, Public Water |
| View | Lake |
| Is Waterfront | Yes |
| Waterfront | Lake |
| Has Pool | No |
| Pets Allowed | No |
| Unit | Corner, Penthouse |
| Subdivision Amenities | Community Room, Elevator, Exercise Room, Game Room, Pickleball, Pool, Sauna, Spa-Hot Tub, Community Tennis Courts, Courtesy Bus |
Interior
| Interior Features | None |
|---|---|
| Appliances | Dishwasher, Dryer, Range - Electric, Refrigerator, Washer |
| Heating | Central |
| Cooling | Central |
| Fireplace | No |
| # of Stories | 3 |
| Stories | 3.00 |
| Furnished | Unfurnished |
| Master Bedroom | None |
Exterior
| Exterior Features | Screened Balcony |
|---|---|
| Construction | CBS |
| Front Exposure | North |
Additional Information
| Date Listed | July 24th, 2025 |
|---|---|
| Days on Market | 86 |
| Zoning | rm-25 |
| Foreclosure | No |
| Short Sale | No |
| RE / Bank Owned | No |
| HOA Fees | 543 |
| Parcel ID | 4941 30 Dk 0360 |
Room Dimensions
| Master Bedroom | 14 x 16 |
|---|---|
| Living Room | 20 x 15 |
| Kitchen | 10 x 10 |
Listing Details
| Office | Keller Williams Realty Profess |
|---|---|
| richard.bass@kw.com |

