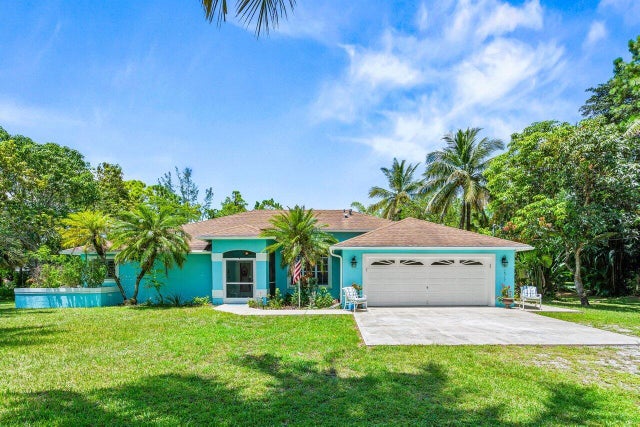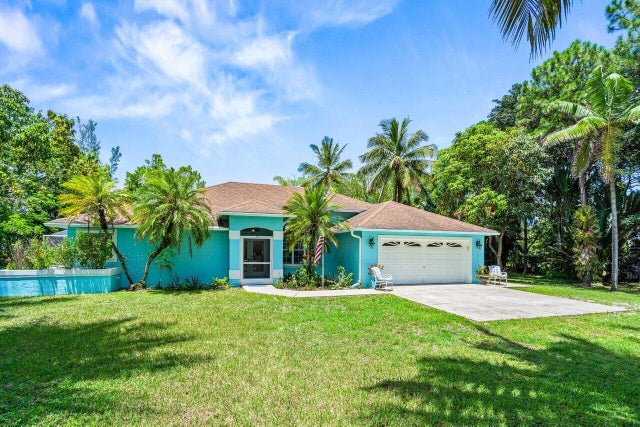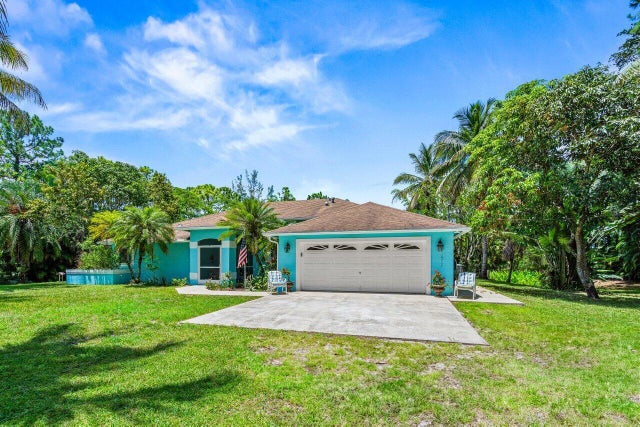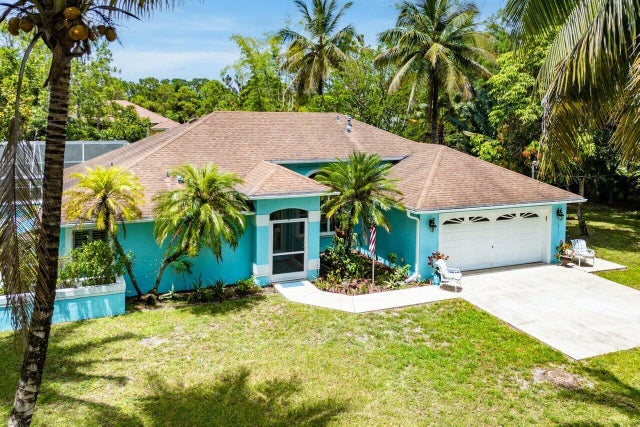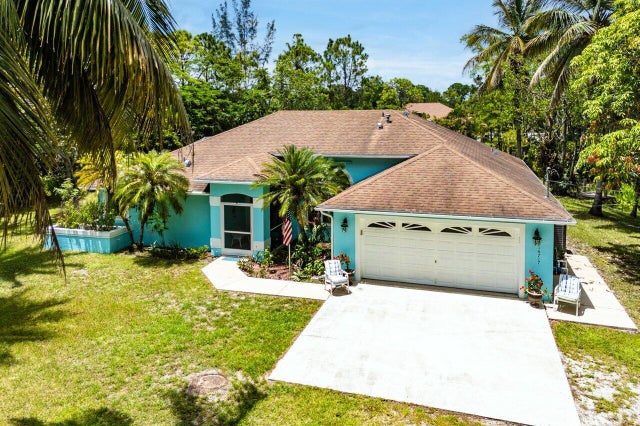About 14717 80th Lane Lane N
This immaculate 3-bedroom, 2-bathroom pool home offers a spacious, bright split floor plan and sits on nearly 1.5 acres of land. Privately located in The Acreage, it's surrounded by lush landscaping and bordered by water on the west and north sides.A brand-new, powered outdoor shed adds extra convenience. The kitchen is equipped with a gas range, stainless steel appliances, and an eat-in area that opens into a cozy family room with a beautiful stone fireplace. The home features high vaulted ceilings, arched windows, recessed lighting, and plantation shutters throughout. The interior has been freshly painted as well.The backyard is perfect for entertaining, with a screened-in pool featuring a waterfall and a spacious covered patio.
Features of 14717 80th Lane Lane N
| MLS® # | RX-11110008 |
|---|---|
| USD | $689,999 |
| CAD | $969,000 |
| CNY | 元4,917,209 |
| EUR | €593,792 |
| GBP | £516,771 |
| RUB | ₽54,336,731 |
| Bedrooms | 3 |
| Bathrooms | 2.00 |
| Full Baths | 2 |
| Total Square Footage | 2,923 |
| Living Square Footage | 2,081 |
| Square Footage | Appraisal |
| Acres | 1.48 |
| Year Built | 1996 |
| Type | Residential |
| Sub-Type | Single Family Detached |
| Restrictions | None, Other |
| Unit Floor | 0 |
| Status | Active Under Contract |
| HOPA | No Hopa |
| Membership Equity | No |
Community Information
| Address | 14717 80th Lane Lane N |
|---|---|
| Area | 5540 |
| Subdivision | Acreage |
| City | The Acreage |
| County | Palm Beach |
| State | FL |
| Zip Code | 33470 |
Amenities
| Amenities | Pool |
|---|---|
| Utilities | Gas Bottle |
| # of Garages | 2 |
| Is Waterfront | Yes |
| Waterfront | Canal Width 1 - 80, Lake |
| Has Pool | Yes |
| Pets Allowed | Yes |
| Subdivision Amenities | Pool |
Interior
| Interior Features | Fireplace(s), French Door, Roman Tub, Split Bedroom |
|---|---|
| Appliances | Dishwasher, Dryer, Microwave, Range - Electric, Refrigerator, Smoke Detector, Washer/Dryer Hookup, Water Heater - Elec |
| Heating | Central |
| Cooling | Central |
| Fireplace | Yes |
| # of Stories | 1 |
| Stories | 1.00 |
| Furnished | Unfurnished |
| Master Bedroom | Dual Sinks |
Exterior
| Windows | Bay Window, Plantation Shutters |
|---|---|
| Construction | CBS |
| Front Exposure | South |
School Information
| Elementary | Pierce Hammock Elementary School |
|---|---|
| Middle | Western Pines Community Middle |
| High | Seminole Ridge Community High School |
Additional Information
| Date Listed | July 24th, 2025 |
|---|---|
| Days on Market | 82 |
| Zoning | AR |
| Foreclosure | No |
| Short Sale | No |
| RE / Bank Owned | No |
| Parcel ID | 00414220000008000 |
Room Dimensions
| Master Bedroom | 14 x 16 |
|---|---|
| Living Room | 18 x 14 |
| Kitchen | 10 x 10 |
Listing Details
| Office | Florida Management & Investments LLC |
|---|---|
| ppuente@floridarealestatemgt.com |

