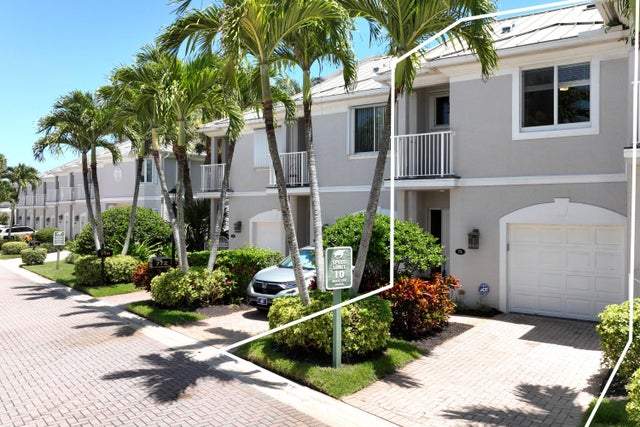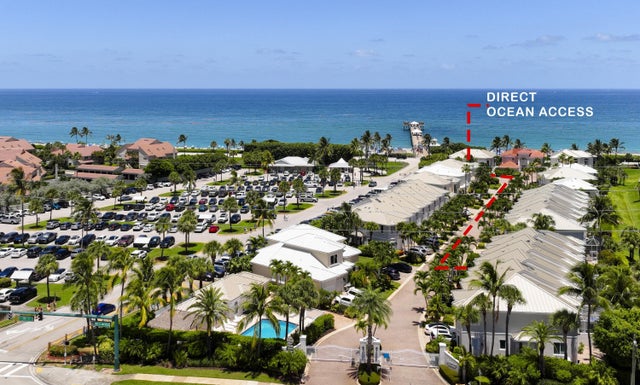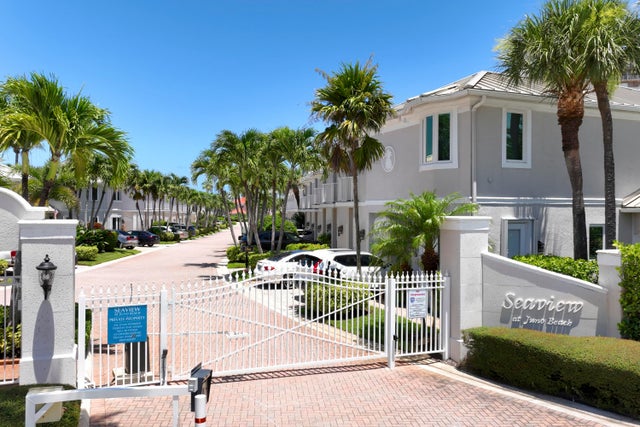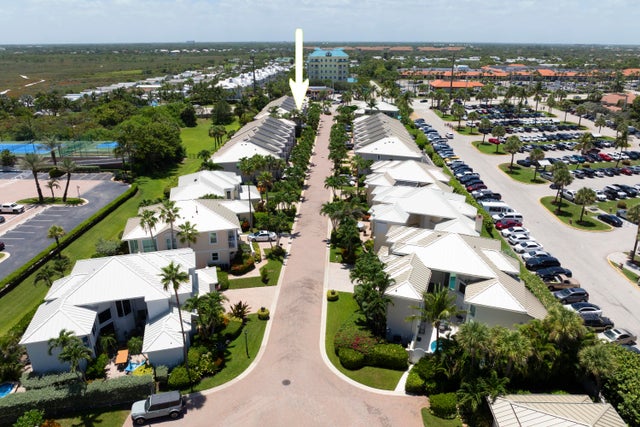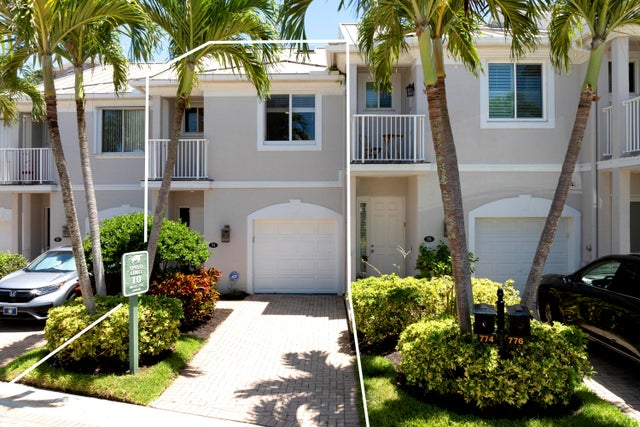About 774 Seaview Drive
Just steps from private beach access, this Juno Beach townhome blends comfort, style, and laid-back luxury. The open layout is filled with natural light, enhanced by soaring ceilings and thoughtful design. A sleek, modern kitchen anchors the space, while custom built-ins offer elegant storage throughout. Enjoy morning beach walks, afternoon lounging by the pool, and evenings under the tiki hut. With a one-car garage, low HOA, and pet-friendly rules--plus no condo restrictions--this is coastal living without compromise.
Features of 774 Seaview Drive
| MLS® # | RX-11109985 |
|---|---|
| USD | $855,000 |
| CAD | $1,203,524 |
| CNY | 元6,105,128 |
| EUR | €740,026 |
| GBP | £644,575 |
| RUB | ₽68,407,439 |
| HOA Fees | $857 |
| Bedrooms | 2 |
| Bathrooms | 3.00 |
| Full Baths | 2 |
| Half Baths | 1 |
| Total Square Footage | 2,094 |
| Living Square Footage | 1,750 |
| Square Footage | Tax Rolls |
| Acres | 0.00 |
| Year Built | 1995 |
| Type | Residential |
| Sub-Type | Townhouse / Villa / Row |
| Restrictions | Interview Required, No Lease First 2 Years, No Truck |
| Style | Contemporary, Patio Home, Townhouse |
| Unit Floor | 0 |
| Status | Active |
| HOPA | No Hopa |
| Membership Equity | No |
Community Information
| Address | 774 Seaview Drive |
|---|---|
| Area | 5220 |
| Subdivision | Seaview at Juno Beach |
| Development | Seaview |
| City | Juno Beach |
| County | Palm Beach |
| State | FL |
| Zip Code | 33408 |
Amenities
| Amenities | Beach Access by Easement, Cabana, Clubhouse, Community Room, Picnic Area, Pool, Street Lights |
|---|---|
| Utilities | Cable, 3-Phase Electric, Public Sewer, Public Water |
| Parking | Driveway, Garage - Attached |
| # of Garages | 1 |
| View | Clubhouse, Garden, Ocean, Pool |
| Is Waterfront | No |
| Waterfront | None |
| Has Pool | No |
| Pets Allowed | Yes |
| Unit | Multi-Level |
| Subdivision Amenities | Beach Access by Easement, Cabana, Clubhouse, Community Room, Picnic Area, Pool, Street Lights |
| Security | Entry Phone, Gate - Unmanned, Security Light |
Interior
| Interior Features | Built-in Shelves, Entry Lvl Lvng Area, Foyer, Cook Island, Roman Tub, Sky Light(s), Split Bedroom, Volume Ceiling |
|---|---|
| Appliances | Auto Garage Open, Cooktop, Dishwasher, Disposal, Dryer, Freezer, Ice Maker, Microwave, Range - Electric, Refrigerator, Smoke Detector, Washer, Water Heater - Elec |
| Heating | Central, Electric |
| Cooling | Ceiling Fan, Central, Electric |
| Fireplace | No |
| # of Stories | 2 |
| Stories | 2.00 |
| Furnished | Unfurnished |
| Master Bedroom | 2 Master Baths, 2 Master Suites, Dual Sinks, Mstr Bdrm - Sitting, Mstr Bdrm - Upstairs, Separate Shower, Whirlpool Spa |
Exterior
| Exterior Features | Custom Lighting, Fence, Open Balcony, Open Patio |
|---|---|
| Lot Description | < 1/4 Acre, East of US-1 |
| Windows | Bay Window, Blinds |
| Roof | Metal |
| Construction | Block, CBS, Concrete |
| Front Exposure | South |
School Information
| Elementary | Lighthouse Elementary School |
|---|---|
| Middle | Beacon Cove Intermediate School |
| High | William T. Dwyer High School |
Additional Information
| Date Listed | July 23rd, 2025 |
|---|---|
| Days on Market | 83 |
| Zoning | Residential |
| Foreclosure | No |
| Short Sale | No |
| RE / Bank Owned | No |
| HOA Fees | 857 |
| Parcel ID | 28434121160000015 |
Room Dimensions
| Master Bedroom | 15.11 x 14.1 |
|---|---|
| Bedroom 2 | 15.3 x 12 |
| Dining Room | 12.6 x 9.5 |
| Living Room | 12.7 x 13.11 |
| Kitchen | 15.11 x 7.9 |
| Bonus Room | 11.2 x 4.8 |
| Balcony | 1.1 x 6.5, 6 x 4.8 |
Listing Details
| Office | EXP Realty LLC |
|---|---|
| a.shahin.broker@exprealty.net |

