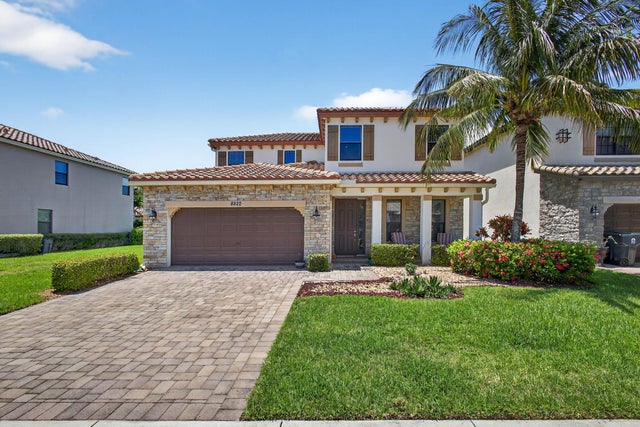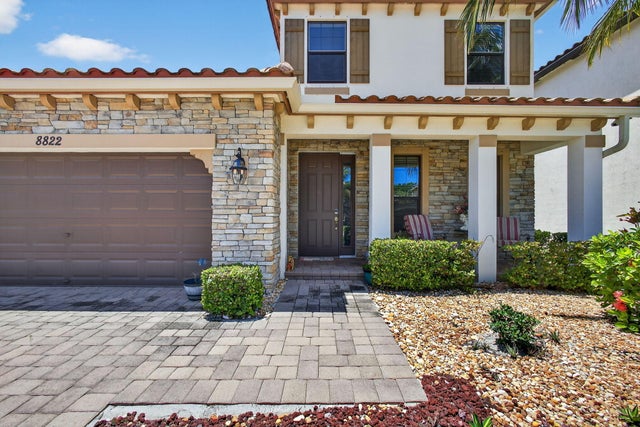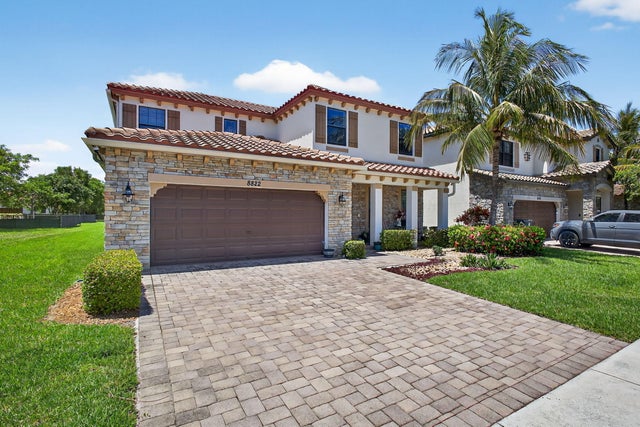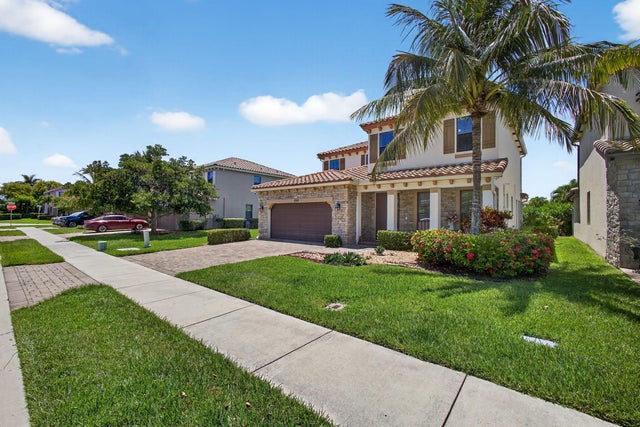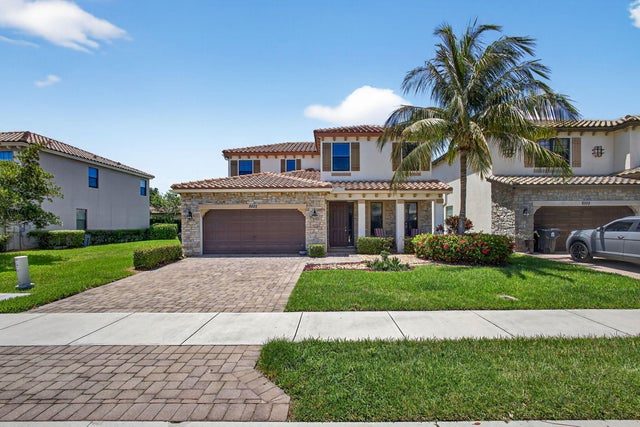About 8822 Willow Cove Lane
Step into this beautifully designed home featuring an open and light-filled floor plan perfect for modern living. The spacious kitchen with a large island is ideal for entertaining and everyday meals. Flexible living spaces include a versatile main-level room--perfect for a private home office or a comfortable mother-in-law suite--conveniently located next to a full bathroom. Natural light pours through large windows, highlighting the seamless flow between living, dining, and kitchen areas. Large main bedroom and generous walk-in closet This home offers comfort, functionality, and style in every detail. Large private backyard at the end of the lake. Gated community, close to fantastic shopping, restaurants, easy access to Florida Turn Pike.
Features of 8822 Willow Cove Lane
| MLS® # | RX-11109984 |
|---|---|
| USD | $675,000 |
| CAD | $947,936 |
| CNY | 元4,810,320 |
| EUR | €580,885 |
| GBP | £505,538 |
| RUB | ₽53,155,575 |
| HOA Fees | $233 |
| Bedrooms | 4 |
| Bathrooms | 3.00 |
| Full Baths | 3 |
| Total Square Footage | 3,062 |
| Living Square Footage | 2,277 |
| Square Footage | Tax Rolls |
| Acres | 0.14 |
| Year Built | 2016 |
| Type | Residential |
| Sub-Type | Single Family Detached |
| Restrictions | Comercial Vehicles Prohibited, Lease OK, No RV |
| Style | Contemporary, Traditional |
| Unit Floor | 0 |
| Status | Active |
| HOPA | No Hopa |
| Membership Equity | No |
Community Information
| Address | 8822 Willow Cove Lane |
|---|---|
| Area | 5790 |
| Subdivision | GULFSTREAM PRESERVE |
| City | Lake Worth |
| County | Palm Beach |
| State | FL |
| Zip Code | 33467 |
Amenities
| Amenities | Playground, Pool, Sidewalks, Street Lights |
|---|---|
| Utilities | Cable, 3-Phase Electric, Public Sewer, Public Water |
| Parking | Driveway, Garage - Attached |
| # of Garages | 2 |
| View | Garden, Lake |
| Is Waterfront | Yes |
| Waterfront | Lake |
| Has Pool | No |
| Pets Allowed | Yes |
| Subdivision Amenities | Playground, Pool, Sidewalks, Street Lights |
| Security | Gate - Unmanned |
Interior
| Interior Features | Ctdrl/Vault Ceilings, Entry Lvl Lvng Area, Cook Island, Pantry, Roman Tub, Split Bedroom, Walk-in Closet |
|---|---|
| Appliances | Auto Garage Open, Dishwasher, Disposal, Dryer, Fire Alarm, Microwave, Range - Electric, Refrigerator, Smoke Detector, Washer, Water Heater - Elec |
| Heating | Central, Electric |
| Cooling | Ceiling Fan, Central, Electric |
| Fireplace | No |
| # of Stories | 2 |
| Stories | 2.00 |
| Furnished | Unfurnished |
| Master Bedroom | Dual Sinks, Mstr Bdrm - Upstairs, Separate Shower, Separate Tub |
Exterior
| Exterior Features | Auto Sprinkler, Covered Patio, Lake/Canal Sprinkler, Open Porch |
|---|---|
| Lot Description | < 1/4 Acre, Freeway Access, Paved Road, Public Road, Sidewalks |
| Windows | Blinds |
| Roof | S-Tile |
| Construction | Block, CBS |
| Front Exposure | North |
Additional Information
| Date Listed | July 23rd, 2025 |
|---|---|
| Days on Market | 84 |
| Zoning | PUD |
| Foreclosure | No |
| Short Sale | No |
| RE / Bank Owned | No |
| HOA Fees | 233 |
| Parcel ID | 00424429020001580 |
| Contact Info | sold@sellingwellington.com |
Room Dimensions
| Master Bedroom | 1 x 1 |
|---|---|
| Living Room | 1 x 1 |
| Kitchen | 1 x 1 |
Listing Details
| Office | The Keyes Company |
|---|---|
| jenniferschillace@keyes.com |

