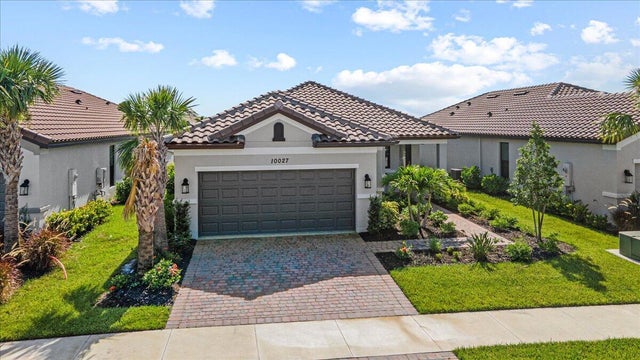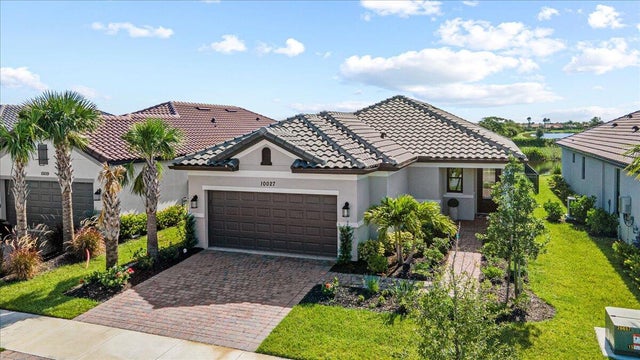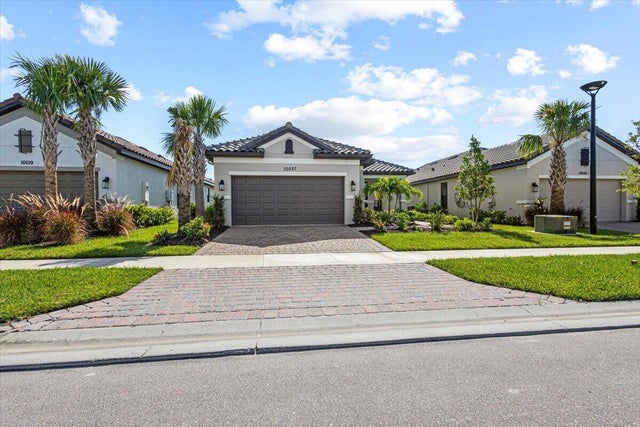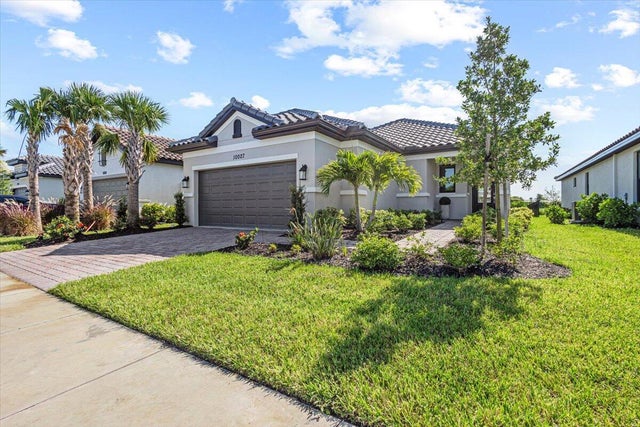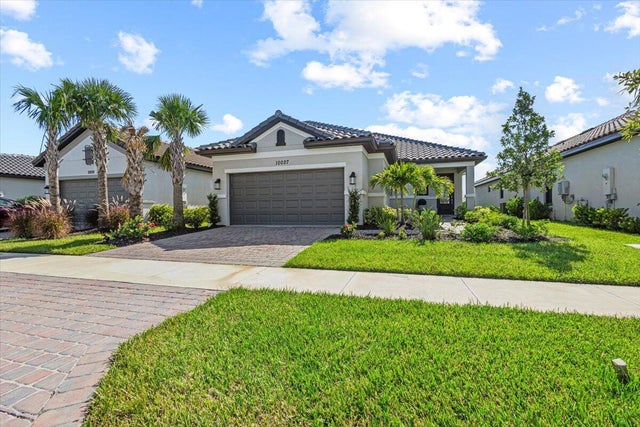About 10027 Sw Santini Road
Fabulous ''Bergamo'' Model built in 2024 at Esplanade at Tradition (55+ Community). This beautifully upgraded home shows like a Model! Features CBS Construction, tile roof, paver driveway, hurricane impact windows & covered entrance. Host 2 BR's, Den/Office, 2 BA's, 2 CG & screen enclosed Lanai, black aluminum fenced in yard with private lake view. Details include volume ceiling, open floor plan with stunning gourmet kitchen offers large island, stainless steel upgraded GE Cafe appliances, quartz counter tops, mother of pearl back splash, custom pantry & farm sink. Split floor plan, custom lighting throughout, interior freshly painted with Benjamin Moore paint, beautiful wall paper in bathrooms & tile flooring. This community offers exceptional amenities to feel like you live in a RESORT!Esplanade at Traditions community offers a resort style pool with spa, fitness center, pickleball, tennis, tropical beach, cabana's. Find a fabulous clubhouse with a cafe and something for everyone!
Features of 10027 Sw Santini Road
| MLS® # | RX-11109922 |
|---|---|
| USD | $465,000 |
| CAD | $648,071 |
| CNY | 元3,301,407 |
| EUR | €399,235 |
| GBP | £351,780 |
| RUB | ₽37,106,861 |
| HOA Fees | $511 |
| Bedrooms | 2 |
| Bathrooms | 2.00 |
| Full Baths | 2 |
| Total Square Footage | 2,521 |
| Living Square Footage | 1,777 |
| Square Footage | Tax Rolls |
| Acres | 0.15 |
| Year Built | 2024 |
| Type | Residential |
| Sub-Type | Single Family Detached |
| Style | Contemporary |
| Unit Floor | 0 |
| Status | Active |
| HOPA | Yes-Verified |
| Membership Equity | No |
Community Information
| Address | 10027 Sw Santini Road |
|---|---|
| Area | 7800 |
| Subdivision | ESPLANADE AT TRADITION |
| Development | ESPLANADE AT TRADITION |
| City | Port Saint Lucie |
| County | St. Lucie |
| State | FL |
| Zip Code | 34987 |
Amenities
| Amenities | Clubhouse, Community Room, Exercise Room, Internet Included, Pickleball, Picnic Area, Playground, Pool, Sidewalks, Spa-Hot Tub, Street Lights, Tennis, Billiards |
|---|---|
| Utilities | Cable, 3-Phase Electric, Gas Natural, Public Sewer, Public Water, Underground |
| Parking | 2+ Spaces, Driveway, Garage - Attached, Drive - Decorative |
| # of Garages | 2 |
| View | Garden, Lake |
| Is Waterfront | Yes |
| Waterfront | Lake |
| Has Pool | No |
| Pets Allowed | Restricted |
| Subdivision Amenities | Clubhouse, Community Room, Exercise Room, Internet Included, Pickleball, Picnic Area, Playground, Pool, Sidewalks, Spa-Hot Tub, Street Lights, Community Tennis Courts, Billiards |
| Security | Burglar Alarm, Gate - Unmanned, Security Sys-Owned |
Interior
| Interior Features | Pantry, Split Bedroom, Volume Ceiling, Walk-in Closet |
|---|---|
| Appliances | Auto Garage Open, Cooktop, Dishwasher, Disposal, Dryer, Microwave, Range - Gas, Refrigerator, Smoke Detector, Wall Oven, Washer, Washer/Dryer Hookup, Water Heater - Elec |
| Heating | Central, Electric |
| Cooling | Ceiling Fan, Central, Electric |
| Fireplace | No |
| # of Stories | 1 |
| Stories | 1.00 |
| Furnished | Unfurnished |
| Master Bedroom | Dual Sinks, Separate Shower |
Exterior
| Exterior Features | Auto Sprinkler, Screened Patio, Zoned Sprinkler |
|---|---|
| Lot Description | < 1/4 Acre, West of US-1, Sidewalks |
| Windows | Impact Glass, Sliding |
| Roof | Barrel |
| Construction | CBS |
| Front Exposure | West |
Additional Information
| Date Listed | July 23rd, 2025 |
|---|---|
| Days on Market | 97 |
| Zoning | Residential |
| Foreclosure | No |
| Short Sale | No |
| RE / Bank Owned | No |
| HOA Fees | 511.32 |
| Parcel ID | 430550200900006 |
Room Dimensions
| Master Bedroom | 14 x 15 |
|---|---|
| Bedroom 2 | 11 x 12 |
| Den | 13 x 11 |
| Dining Room | 18 x 11 |
| Living Room | 18 x 14 |
| Kitchen | 15 x 14 |
| Patio | 17 x 12 |
Listing Details
| Office | Keller Williams Realty of PSL |
|---|---|
| thesouthfloridabroker@gmail.com |

