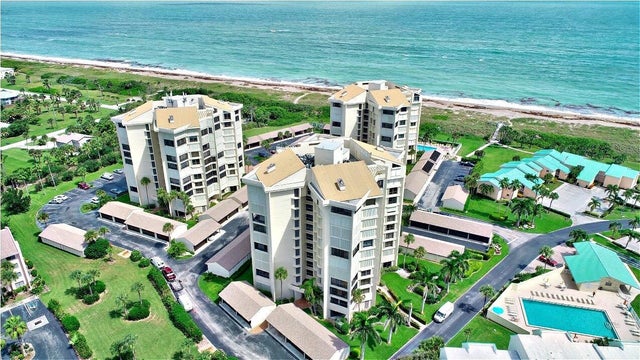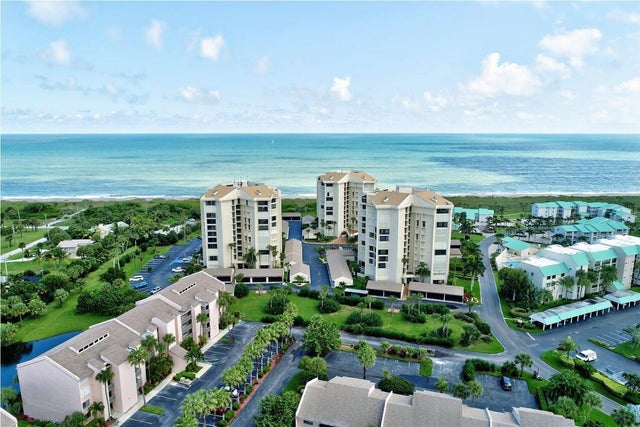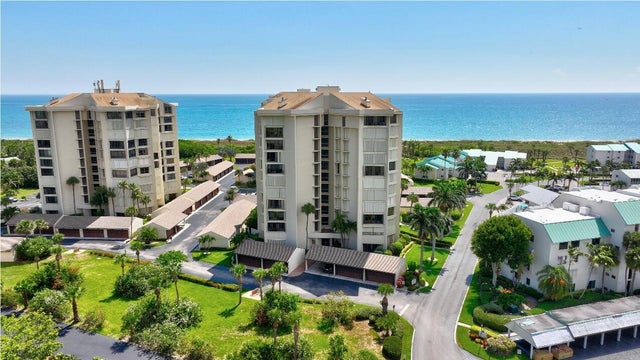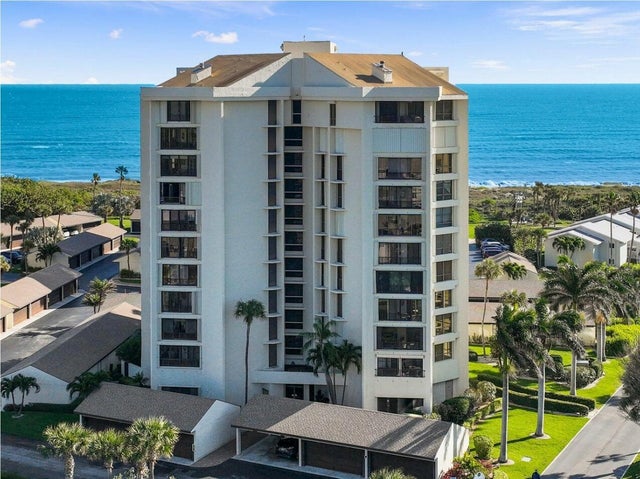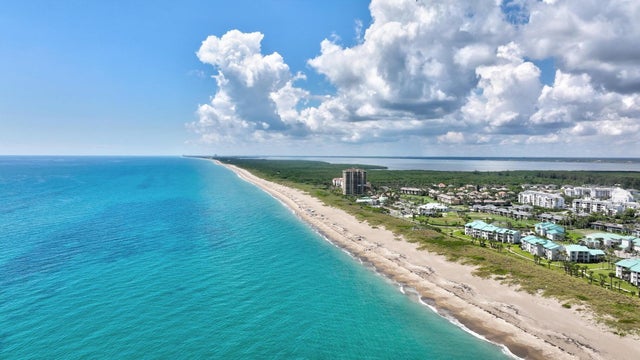About 2400 S Ocean Drive #4242
OCEAN VIEWS! Panoramic ocean views from this stunning 3 bedroom 2 bath furnished condo with 2 enclosed balconies in Ocean Village! Spacious split floor plan with many upgrades. Beautiful views of the Atlantic Ocean & breathtaking sunrises & sunsets! This gorgeous unit can be rented if the owner so desires. Seascape I has a private pool! Owners may have a pet up to 40 lb. Enjoy the best Florida lifestyle at this beautiful oceanfront community offering 24 hr gated entry, 9-hole par 3 golf, tennis, bocce ball, pickleball, clubhouse & fitness center, 4 pools (new resort-style main pool), library, recreation center, oceanfront restaurant & tiki bar & 3500 feet of oceanfront. Located on South Hutchinson Island with 21 miles of uncrowded & unspoiled beaches! Measurements approximate
Features of 2400 S Ocean Drive #4242
| MLS® # | RX-11109899 |
|---|---|
| USD | $585,000 |
| CAD | $823,464 |
| CNY | 元4,177,193 |
| EUR | €506,333 |
| GBP | £441,025 |
| RUB | ₽46,805,090 |
| HOA Fees | $2,387 |
| Bedrooms | 3 |
| Bathrooms | 2.00 |
| Full Baths | 2 |
| Total Square Footage | 2,188 |
| Living Square Footage | 1,841 |
| Square Footage | Tax Rolls |
| Acres | 0.00 |
| Year Built | 1980 |
| Type | Residential |
| Sub-Type | Condo or Coop |
| Restrictions | Comercial Vehicles Prohibited, Lease OK w/Restrict |
| Unit Floor | 4 |
| Status | Active |
| HOPA | No Hopa |
| Membership Equity | No |
Community Information
| Address | 2400 S Ocean Drive #4242 |
|---|---|
| Area | 7010 |
| Subdivision | OCEAN VILLAGE |
| City | Hutchinson Island |
| County | St. Lucie |
| State | FL |
| Zip Code | 34949 |
Amenities
| Amenities | Basketball, Bike - Jog, Bocce Ball, Cafe/Restaurant, Clubhouse, Elevator, Exercise Room, Golf Course, Library, Lobby, Pickleball, Pool, Shuffleboard, Sidewalks, Street Lights, Tennis, Trash Chute |
|---|---|
| Utilities | Cable, 3-Phase Electric, Public Sewer, Public Water |
| Parking | Guest, Open, Garage - Detached |
| # of Garages | 1 |
| View | Ocean, Intracoastal |
| Is Waterfront | No |
| Waterfront | Ocean Access |
| Has Pool | No |
| Pets Allowed | Restricted |
| Unit | Corner, Interior Hallway, Lobby |
| Subdivision Amenities | Basketball, Bike - Jog, Bocce Ball, Cafe/Restaurant, Clubhouse, Elevator, Exercise Room, Golf Course Community, Library, Lobby, Pickleball, Pool, Shuffleboard, Sidewalks, Street Lights, Community Tennis Courts, Trash Chute |
| Security | Gate - Manned, Security Patrol |
Interior
| Interior Features | Foyer, Split Bedroom, Walk-in Closet, Wet Bar, Fire Sprinkler |
|---|---|
| Appliances | Dishwasher, Dryer, Microwave, Range - Electric, Refrigerator, Smoke Detector, Storm Shutters, Washer, Water Heater - Elec |
| Heating | Central, Electric |
| Cooling | Ceiling Fan, Central, Electric |
| Fireplace | No |
| # of Stories | 11 |
| Stories | 11.00 |
| Furnished | Furnished |
| Master Bedroom | Dual Sinks, Separate Shower |
Exterior
| Exterior Features | Covered Balcony, Screened Balcony, Shutters |
|---|---|
| Construction | CBS |
| Front Exposure | East |
Additional Information
| Date Listed | July 23rd, 2025 |
|---|---|
| Days on Market | 83 |
| Zoning | HI Medium |
| Foreclosure | No |
| Short Sale | No |
| RE / Bank Owned | No |
| HOA Fees | 2387 |
| Parcel ID | 250771000540005 |
Room Dimensions
| Master Bedroom | 16 x 13 |
|---|---|
| Bedroom 2 | 15 x 12 |
| Bedroom 3 | 15 x 10 |
| Living Room | 24 x 15 |
| Kitchen | 17 x 9 |
| Balcony | 20 x 10, 18 x 7 |
Listing Details
| Office | Coldwell Banker Paradise |
|---|---|
| mls@cbparadise.com |

