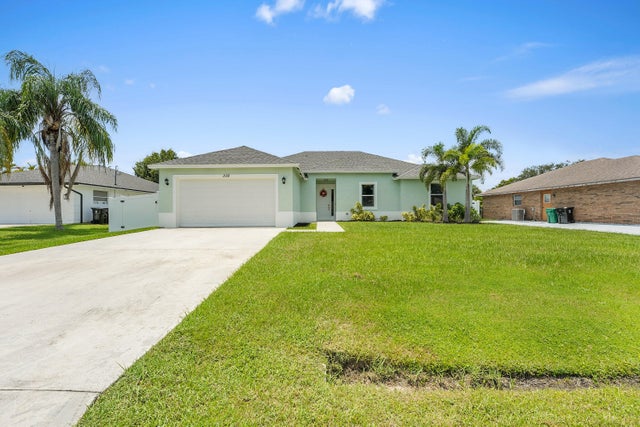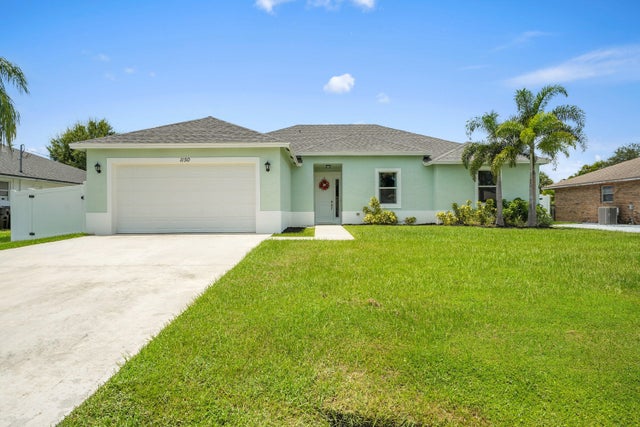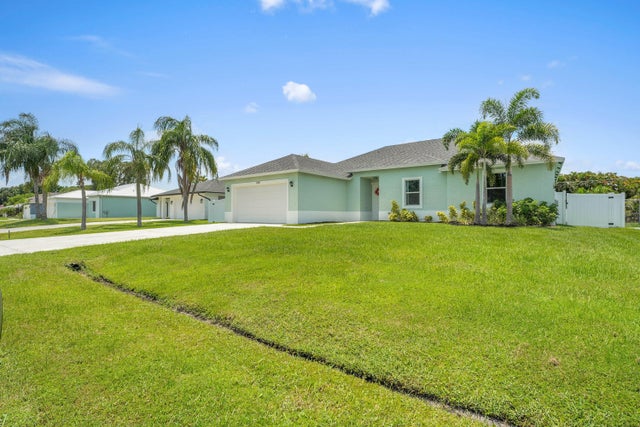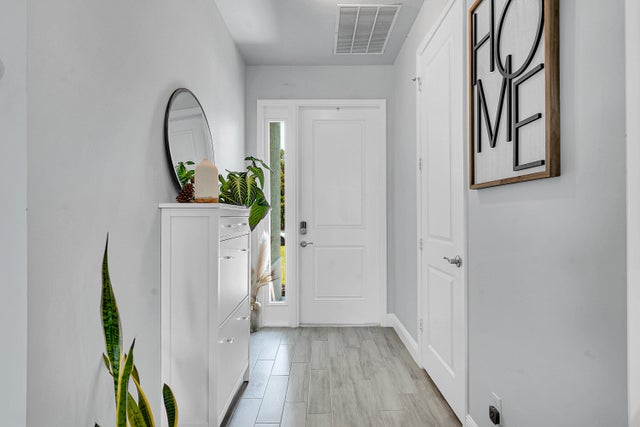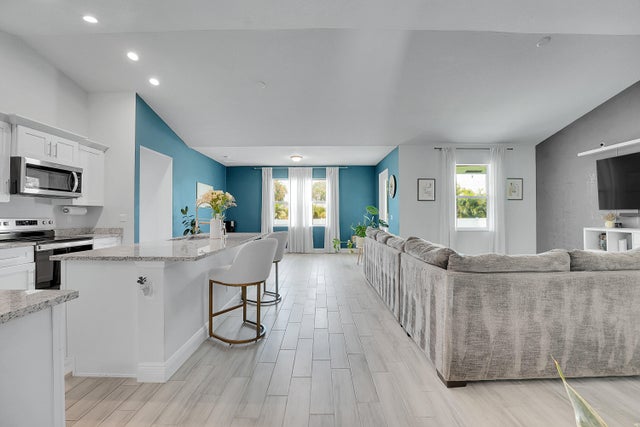About 1150 Se Sabina Lane
Welcome to 1150 SE Sabina Lane!This stunning 4-bedroom, 2.5-bath MELISSA 1 model was built in 2022 and offers the best of modern living in the heart of Port St. Lucie. Featuring an open-concept layout, stylish finishes, and an abundance of natural light, this home is ideal for both everyday living and entertaining. Enjoy spacious bedrooms, a smart, functional design, and added perks like a covered lanai and a fully fenced backyard for privacy. Why wait for new construction when you can move right into this nearly new gem?
Features of 1150 Se Sabina Lane
| MLS® # | RX-11109869 |
|---|---|
| USD | $497,400 |
| CAD | $696,096 |
| CNY | 元3,531,391 |
| EUR | €426,431 |
| GBP | £373,273 |
| RUB | ₽39,791,652 |
| Bedrooms | 4 |
| Bathrooms | 3.00 |
| Full Baths | 2 |
| Half Baths | 1 |
| Total Square Footage | 2,903 |
| Living Square Footage | 2,217 |
| Square Footage | Tax Rolls |
| Acres | 0.23 |
| Year Built | 2022 |
| Type | Residential |
| Sub-Type | Single Family Detached |
| Restrictions | None |
| Unit Floor | 0 |
| Status | Active |
| HOPA | No Hopa |
| Membership Equity | No |
Community Information
| Address | 1150 Se Sabina Lane |
|---|---|
| Area | 7170 |
| Subdivision | PORT ST LUCIE SECTION 3 |
| City | Port Saint Lucie |
| County | St. Lucie |
| State | FL |
| Zip Code | 34983 |
Amenities
| Amenities | None |
|---|---|
| Utilities | 3-Phase Electric, Public Sewer, Public Water |
| Parking | 2+ Spaces, Driveway, Garage - Attached |
| # of Garages | 2 |
| Is Waterfront | No |
| Waterfront | None |
| Has Pool | No |
| Pets Allowed | Yes |
| Subdivision Amenities | None |
| Security | None |
| Guest House | No |
Interior
| Interior Features | Cook Island, Pantry, Split Bedroom, Volume Ceiling, Walk-in Closet |
|---|---|
| Appliances | Auto Garage Open, Dishwasher, Dryer, Microwave, Range - Electric, Refrigerator, Washer, Water Heater - Elec |
| Heating | Central, Electric |
| Cooling | Central, Electric |
| Fireplace | No |
| # of Stories | 1 |
| Stories | 1.00 |
| Furnished | Unfurnished |
| Master Bedroom | Dual Sinks, Separate Shower, Separate Tub |
Exterior
| Exterior Features | Fence |
|---|---|
| Lot Description | < 1/4 Acre, West of US-1 |
| Roof | Comp Shingle |
| Construction | CBS, Concrete |
| Front Exposure | East |
Additional Information
| Date Listed | July 23rd, 2025 |
|---|---|
| Days on Market | 97 |
| Zoning | RS-2PS |
| Foreclosure | No |
| Short Sale | No |
| RE / Bank Owned | No |
| Parcel ID | 342051000700006 |
Room Dimensions
| Master Bedroom | 19.2 x 19.9 |
|---|---|
| Bedroom 2 | 13.1 x 13.4 |
| Bedroom 3 | 13.9 x 13.5 |
| Bedroom 4 | 13.1 x 12.7 |
| Dining Room | 16.2 x 10.7 |
| Living Room | 18.4 x 16.1 |
| Kitchen | 15.9 x 13.6 |
| Porch | 25.1 x 8 |
Listing Details
| Office | Atlantic Shores ERA Powered |
|---|---|
| renee@asrefl.com |

