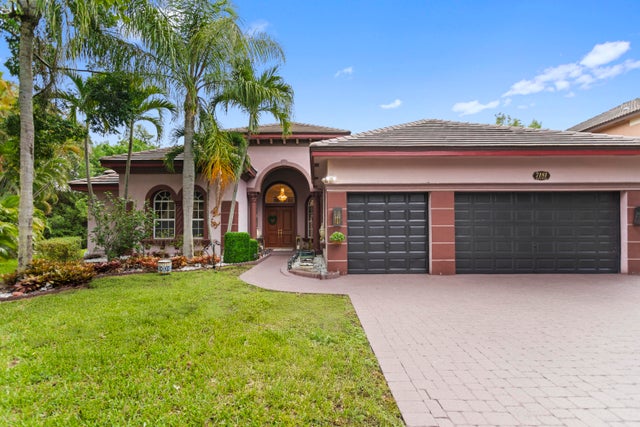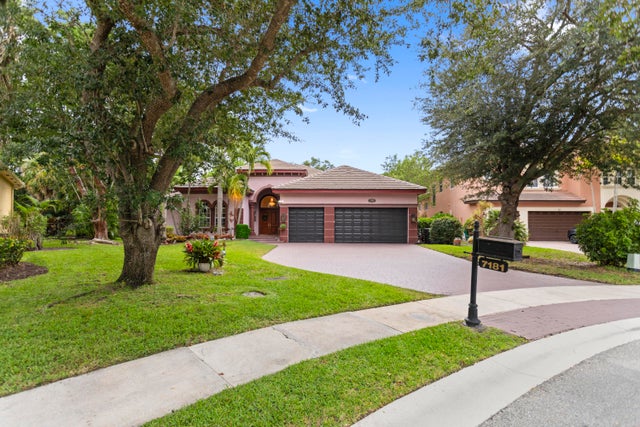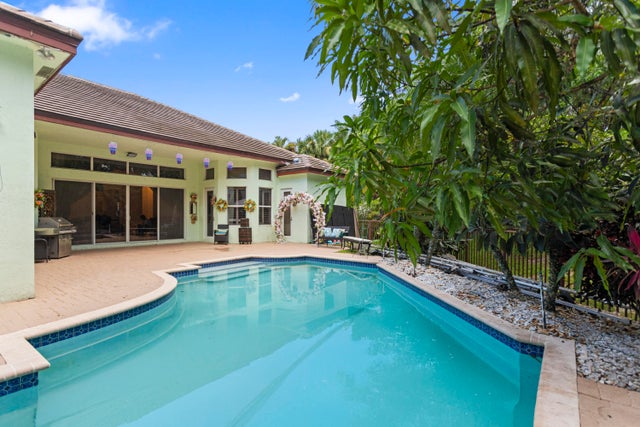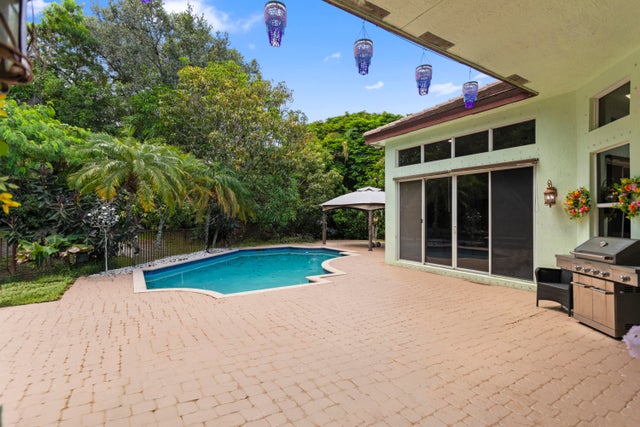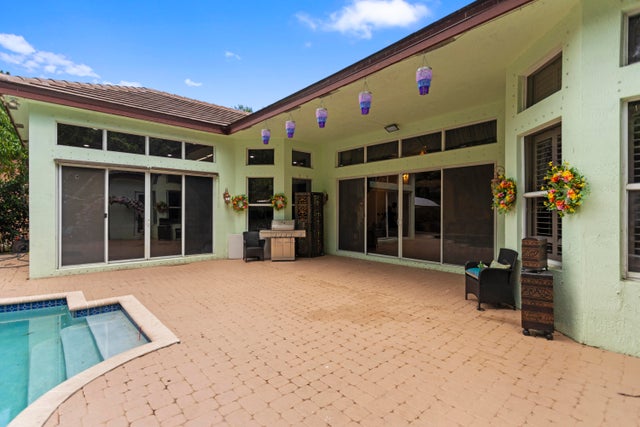About 7181 Nw 71st Terrace
BRING ALL OFFERS!!! MOTIVATED SELLERS!!! WALKING DISTANCE TO CHABAD!!! Stunning 4BR/5BA home in the highly sought-after guard-gated community of Ternbridge Estates in Parkland. This spacious residence features an open layout with high ceilings, abundant natural light, and a new roof (2023). Each bedroom includes its own en-suite bathroom for added privacy. The gourmet kitchen opens to the family room and overlooks a lush backyard with a private pool, perfect for entertaining. Enjoy tropical landscaping, a large patio, and a true indoor-outdoor lifestyle. Located near top-rated schools, parks, and all that Parkland has to offer. Don't miss this rare opportunity!
Features of 7181 Nw 71st Terrace
| MLS® # | RX-11109834 |
|---|---|
| USD | $1,380,000 |
| CAD | $1,938,003 |
| CNY | 元9,834,432 |
| EUR | €1,187,587 |
| GBP | £1,033,544 |
| RUB | ₽108,673,620 |
| HOA Fees | $216 |
| Bedrooms | 4 |
| Bathrooms | 5.00 |
| Full Baths | 5 |
| Total Square Footage | 4,234 |
| Living Square Footage | 3,350 |
| Square Footage | Tax Rolls |
| Acres | 0.43 |
| Year Built | 2003 |
| Type | Residential |
| Sub-Type | Single Family Detached |
| Restrictions | Lease OK w/Restrict |
| Unit Floor | 0 |
| Status | Active |
| HOPA | No Hopa |
| Membership Equity | No |
Community Information
| Address | 7181 Nw 71st Terrace |
|---|---|
| Area | 3612 |
| Subdivision | TERNBRIDGE ESTATES |
| Development | TERNBRIDGE |
| City | Parkland |
| County | Broward |
| State | FL |
| Zip Code | 33067 |
Amenities
| Amenities | Pool |
|---|---|
| Utilities | 3-Phase Electric, Public Sewer, Public Water |
| Parking | 2+ Spaces |
| # of Garages | 3 |
| Is Waterfront | No |
| Waterfront | None |
| Has Pool | Yes |
| Pets Allowed | Yes |
| Subdivision Amenities | Pool |
| Guest House | No |
Interior
| Interior Features | Cook Island |
|---|---|
| Appliances | Auto Garage Open, Dishwasher, Dryer, Microwave, Range - Electric, Refrigerator, Washer |
| Heating | Central |
| Cooling | Central |
| Fireplace | No |
| # of Stories | 1 |
| Stories | 1.00 |
| Furnished | Unfurnished |
| Master Bedroom | Dual Sinks |
Exterior
| Lot Description | 1/4 to 1/2 Acre |
|---|---|
| Roof | Flat Tile |
| Construction | CBS |
| Front Exposure | Southeast |
School Information
| Elementary | Riverglades Elementary School |
|---|---|
| Middle | Westglades Middle School |
| High | Marjory Stoneman Douglas High School |
Additional Information
| Date Listed | July 23rd, 2025 |
|---|---|
| Days on Market | 84 |
| Zoning | PUD |
| Foreclosure | No |
| Short Sale | No |
| RE / Bank Owned | No |
| HOA Fees | 216 |
| Parcel ID | 484102080200 |
Room Dimensions
| Master Bedroom | 18 x 16 |
|---|---|
| Bedroom 2 | 14 x 14 |
| Bedroom 3 | 13 x 12 |
| Bedroom 4 | 13 x 12 |
| Dining Room | 8 x 8, 13 x 12 |
| Living Room | 28 x 18 |
| Kitchen | 15 x 14 |
Listing Details
| Office | Horizon Homes FL LLC |
|---|---|
| horizonhomesfl@gmail.com |

