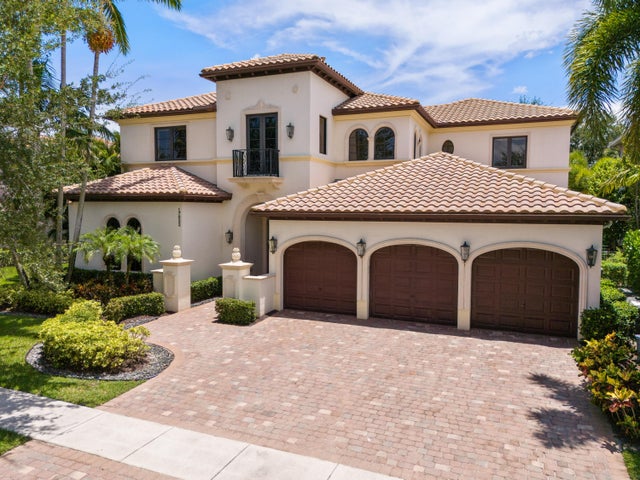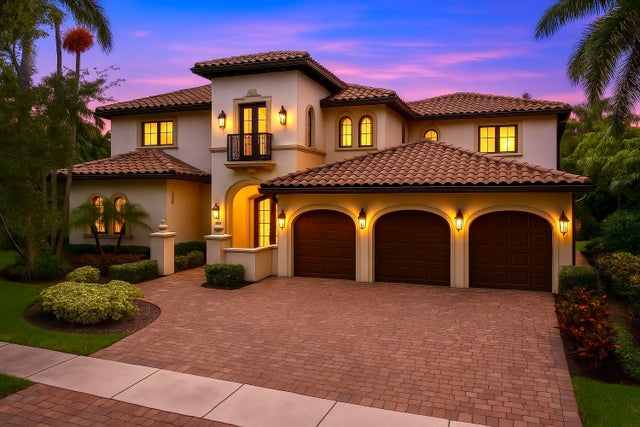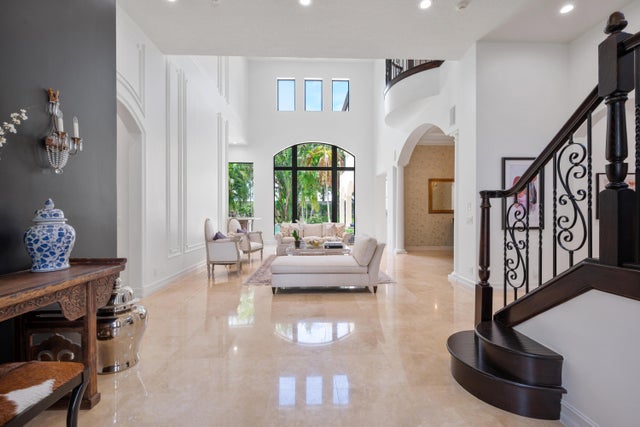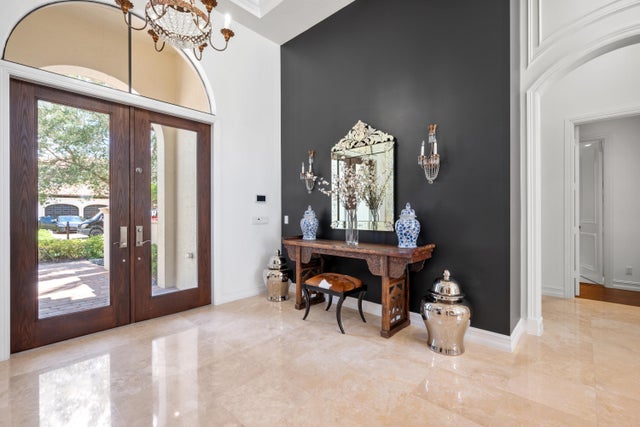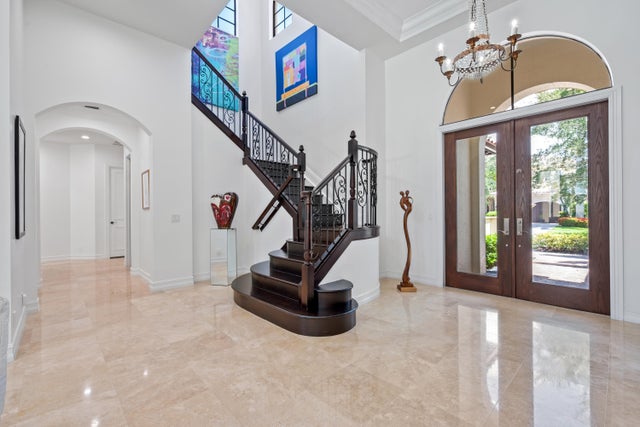About 17832 Key Vista Way
Welcome to your dream home in the prestigious gated community The Oaks where resort style amenities are yours with no mandatory country club fees. This sophisticated, stunning home offers 5 bedrooms, 5 full baths & 2 half baths. The home features high ceilings, an open & spacious layout, & elegant details throughout. Entertain in the formal living room, dining room & custom bar area or in the bonus game room & private movie theater. Enjoy a gourmet chef's kitchen equipped w Sub-Zero & Wolf appliances. Additional highlights include IMPACT GLASS, a new hot water heater, new dishwasher, washer & dryer. Experience your own private paradise with heated pool & spa, summer kitchen & basketball court. Residents will enjoy a newly renovated clubhouse, fitness center, Spa, Restaurant & tennis courtThe Obvious Choice For Luxury Living!! The Oaks offerings provide an unsurpassed country club lifestyle to the residents bringing you all the comforts without the high cost. Coupled with a stunning newly renovated 25,000 s.f. clubhouse featuring an exclusive fitness center, award-winning tennis facility, and refreshing spa treatments. The Oaks is a distinctive community that gives an affluent lifestyle without the required equity.
Features of 17832 Key Vista Way
| MLS® # | RX-11109802 |
|---|---|
| USD | $2,750,000 |
| CAD | $3,860,285 |
| CNY | 元19,613,275 |
| EUR | €2,377,141 |
| GBP | £2,062,385 |
| RUB | ₽223,158,650 |
| HOA Fees | $1,119 |
| Bedrooms | 5 |
| Bathrooms | 7.00 |
| Full Baths | 5 |
| Half Baths | 2 |
| Total Square Footage | 7,463 |
| Living Square Footage | 6,080 |
| Square Footage | Tax Rolls |
| Acres | 0.24 |
| Year Built | 2007 |
| Type | Residential |
| Sub-Type | Single Family Detached |
| Restrictions | Lease OK w/Restrict, Tenant Approval |
| Style | Mediterranean |
| Unit Floor | 0 |
| Status | Active |
| HOPA | No Hopa |
| Membership Equity | No |
Community Information
| Address | 17832 Key Vista Way |
|---|---|
| Area | 4750 |
| Subdivision | THE OAKS AT BOCA RATON |
| Development | THE OAKS AT BOCA RATON |
| City | Boca Raton |
| County | Palm Beach |
| State | FL |
| Zip Code | 33496 |
Amenities
| Amenities | Basketball, Cafe/Restaurant, Clubhouse, Exercise Room, Pickleball, Playground, Pool, Sidewalks, Tennis |
|---|---|
| Utilities | Cable, 3-Phase Electric, Public Sewer, Public Water |
| Parking | Driveway, Garage - Attached |
| # of Garages | 3 |
| View | Garden, Pool |
| Is Waterfront | No |
| Waterfront | None |
| Has Pool | Yes |
| Pool | Heated, Inground, Spa |
| Pets Allowed | Yes |
| Subdivision Amenities | Basketball, Cafe/Restaurant, Clubhouse, Exercise Room, Pickleball, Playground, Pool, Sidewalks, Community Tennis Courts |
| Security | Gate - Manned, Security Patrol |
Interior
| Interior Features | Bar, Ctdrl/Vault Ceilings, Entry Lvl Lvng Area, Foyer, Laundry Tub, Pantry, Split Bedroom, Volume Ceiling, Walk-in Closet, Wet Bar |
|---|---|
| Appliances | Auto Garage Open, Central Vacuum, Dishwasher, Disposal, Dryer, Microwave, Range - Electric, Refrigerator, Smoke Detector, Wall Oven, Washer, Water Heater - Gas |
| Heating | Central, Electric |
| Cooling | Central, Electric, Zoned |
| Fireplace | No |
| # of Stories | 2 |
| Stories | 2.00 |
| Furnished | Unfurnished |
| Master Bedroom | Bidet, Dual Sinks, Mstr Bdrm - Sitting, Mstr Bdrm - Upstairs, Separate Shower, Separate Tub |
Exterior
| Exterior Features | Built-in Grill, Covered Patio, Open Balcony, Open Patio, Summer Kitchen |
|---|---|
| Lot Description | < 1/4 Acre, Paved Road, Private Road, Sidewalks |
| Windows | Impact Glass |
| Roof | Concrete Tile |
| Construction | CBS, Frame/Stucco |
| Front Exposure | North |
School Information
| Elementary | Sunrise Park Elementary School |
|---|---|
| Middle | Eagles Landing Middle School |
| High | Olympic Heights Community High |
Additional Information
| Date Listed | July 23rd, 2025 |
|---|---|
| Days on Market | 82 |
| Zoning | AGR-PU |
| Foreclosure | No |
| Short Sale | No |
| RE / Bank Owned | No |
| HOA Fees | 1119 |
| Parcel ID | 00424631050030330 |
Room Dimensions
| Master Bedroom | 25 x 16 |
|---|---|
| Bedroom 2 | 13 x 13 |
| Bedroom 3 | 16 x 12 |
| Bedroom 4 | 15 x 12 |
| Bedroom 5 | 14 x 12 |
| Den | 20 x 17 |
| Dining Room | 15 x 12 |
| Family Room | 33 x 16 |
| Living Room | 23 x 17 |
| Kitchen | 17 x 16 |
| Loft | 22 x 13 |
| Balcony | 14 x 12 |
Listing Details
| Office | Luxury Partners Realty |
|---|---|
| todd@luxurypartnersrealty.com |

