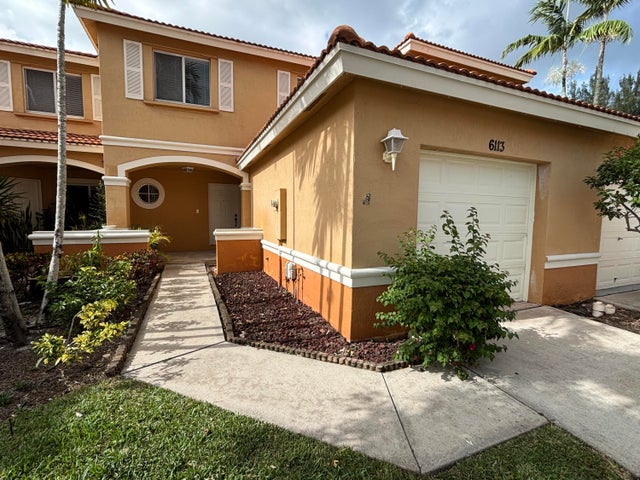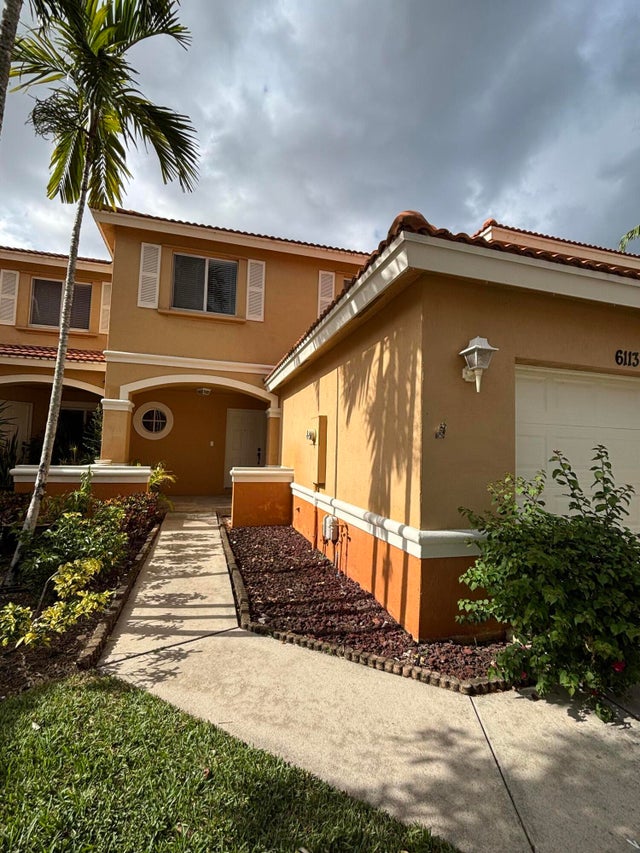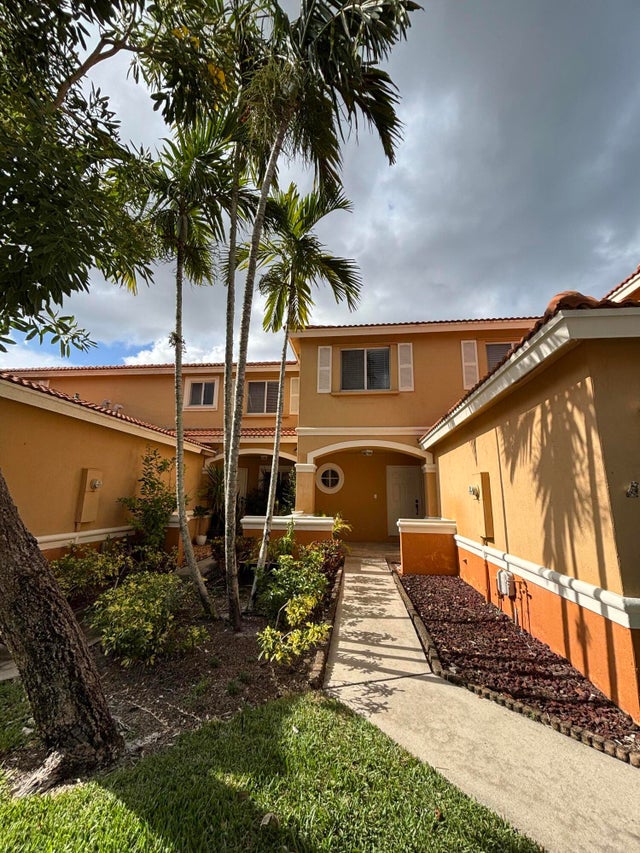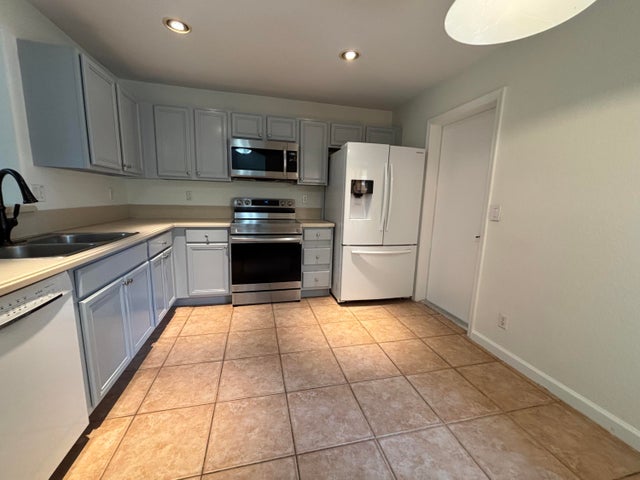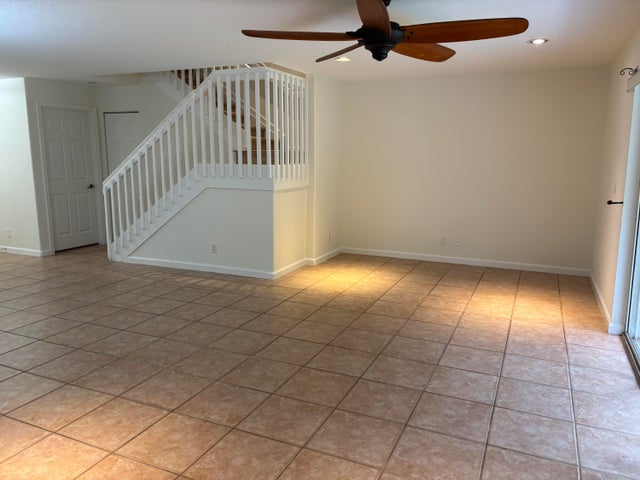About 6113 Whalton Street
Receive Lender credit of $4,000 toward buyer's closing costs when using our preferred lender! Plus: Qualified first-time buyers may be eligible for a 1% down payment program. Ask the listing agent for lender details. PROPERTY HIGHLIGHTS: Welcome to this exceptional 3-bedroom, 2.5-bath townhouse located in the highly sought-after manned-gated community of Briar Bay, Laminate flooring throughout Brand-new washer, Screened and covered patio for relaxing outdoor living, Attached 1-car garage COMMUNITY AMENITIES: Enjoy resort-style living with a low HOA that includes: pool Clubhouse with fitness center, tennis courts, Playground for kids24/7 manned security gate, A perfect layout for families, Call the listing agent directly to schedule your private showing today!
Features of 6113 Whalton Street
| MLS® # | RX-11109775 |
|---|---|
| USD | $398,000 |
| CAD | $559,329 |
| CNY | 元2,832,725 |
| EUR | €343,296 |
| GBP | £302,546 |
| RUB | ₽31,995,777 |
| HOA Fees | $211 |
| Bedrooms | 3 |
| Bathrooms | 3.00 |
| Full Baths | 2 |
| Half Baths | 1 |
| Total Square Footage | 2,018 |
| Living Square Footage | 1,560 |
| Square Footage | Tax Rolls |
| Acres | 0.06 |
| Year Built | 2003 |
| Type | Residential |
| Sub-Type | Townhouse / Villa / Row |
| Restrictions | Lease OK, Lease OK w/Restrict, Maximum # Vehicles, No Lease 1st Year |
| Style | < 4 Floors, Townhouse |
| Unit Floor | 0 |
| Status | Active |
| HOPA | No Hopa |
| Membership Equity | No |
Community Information
| Address | 6113 Whalton Street |
|---|---|
| Area | 5580 |
| Subdivision | RENAISSANCE SEC 4 2 |
| Development | Sail Harbour at Briar Bay |
| City | West Palm Beach |
| County | Palm Beach |
| State | FL |
| Zip Code | 33411 |
Amenities
| Amenities | Clubhouse, Exercise Room, Pool, Tennis |
|---|---|
| Utilities | None |
| Parking | Driveway, Garage - Attached |
| # of Garages | 1 |
| View | Other |
| Is Waterfront | No |
| Waterfront | None |
| Has Pool | No |
| Pets Allowed | Restricted |
| Unit | Garden Apartment |
| Subdivision Amenities | Clubhouse, Exercise Room, Pool, Community Tennis Courts |
| Security | Gate - Manned |
Interior
| Interior Features | Walk-in Closet |
|---|---|
| Appliances | Auto Garage Open, Dishwasher, Dryer, Microwave, Range - Electric, Refrigerator, Smoke Detector, Water Heater - Elec |
| Heating | Central, Electric |
| Cooling | Central, Electric |
| Fireplace | No |
| # of Stories | 2 |
| Stories | 2.00 |
| Furnished | Unfurnished |
| Master Bedroom | Mstr Bdrm - Upstairs, Separate Shower |
Exterior
| Exterior Features | Screened Patio |
|---|---|
| Lot Description | < 1/4 Acre |
| Roof | Barrel |
| Construction | CBS |
| Front Exposure | South |
School Information
| Elementary | Grassy Waters Elementary School |
|---|---|
| Middle | Jeaga Middle School |
| High | Palm Beach Lakes High School |
Additional Information
| Date Listed | July 23rd, 2025 |
|---|---|
| Days on Market | 101 |
| Zoning | RPD(ci |
| Foreclosure | No |
| Short Sale | No |
| RE / Bank Owned | No |
| HOA Fees | 211 |
| Parcel ID | 74424315110002570 |
Room Dimensions
| Master Bedroom | 14 x 12 |
|---|---|
| Living Room | 14 x 14 |
| Kitchen | 10 x 10 |
Listing Details
| Office | RE/MAX Excellence |
|---|---|
| asifislam@remax.net |

