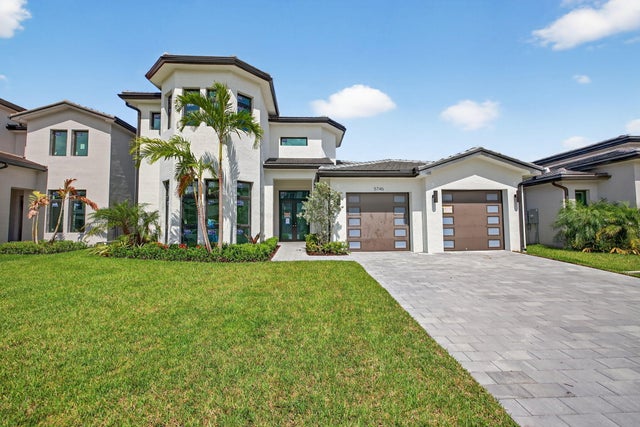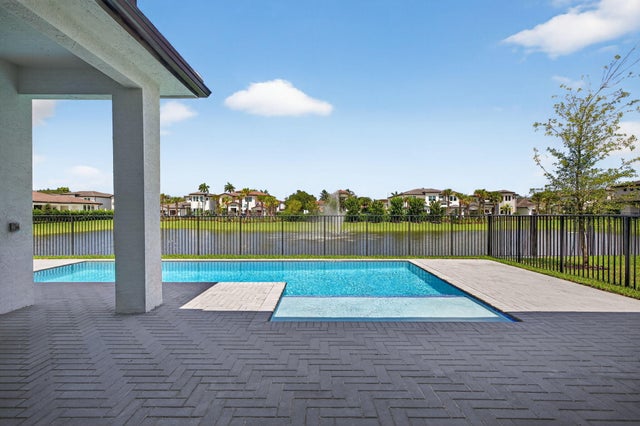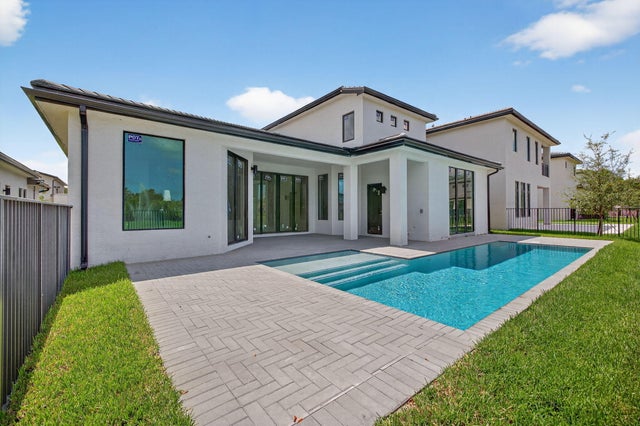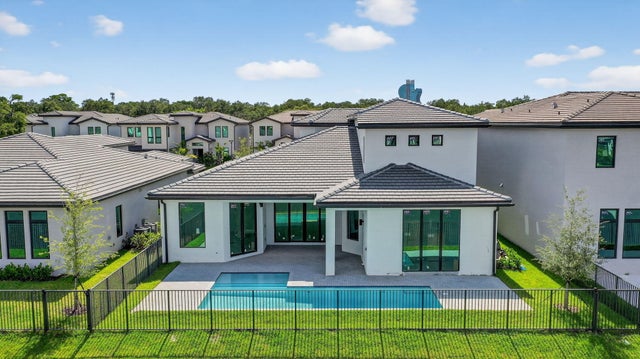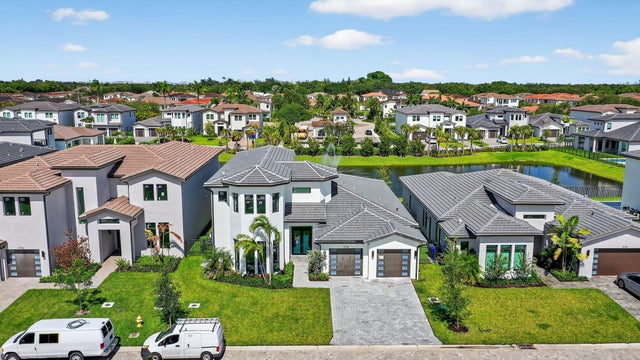About 5746 Ashwood Circle W
Discover the ultimate of luxury living in the Cypress II Model at The Preserve, a remarkable new construction home featuring 5 bedrooms, 4.5 bathrooms, & a lakefront setting with a stunning pool. The kosher chef's kitchen boasts dual sinks & dishwashers, natural gas stove top & a butler's pantry, all adorned with top-tier Sub-Zero & Wolf appliances. Inside, you'll find imported Italian cabinetry & quartz countertops with exquisite waterfall ends. This gated community is conveniently located near houses of worship, schools, shopping, & FLL Airport. Enjoy the clubhouse with an exercise studio, a 50' community pool, a splash pool, and a tot lot. Hurricane windows & doors provide peace of mind. Expected Completion: End of August 2025 -- don't miss this rare opportunity to own one of thebest priced homes in The Preserve at Emerald Hills.
Features of 5746 Ashwood Circle W
| MLS® # | RX-11109757 |
|---|---|
| USD | $2,225,000 |
| CAD | $3,124,679 |
| CNY | 元15,856,240 |
| EUR | €1,914,768 |
| GBP | £1,666,403 |
| RUB | ₽175,216,525 |
| HOA Fees | $550 |
| Bedrooms | 5 |
| Bathrooms | 5.00 |
| Full Baths | 4 |
| Half Baths | 1 |
| Total Square Footage | 4,881 |
| Living Square Footage | 4,436 |
| Square Footage | Tax Rolls |
| Acres | 0.18 |
| Year Built | 2025 |
| Type | Residential |
| Sub-Type | Single Family Detached |
| Restrictions | Lease OK, Lease OK w/Restrict |
| Style | < 4 Floors |
| Unit Floor | 0 |
| Status | Active Under Contract |
| HOPA | No Hopa |
| Membership Equity | No |
Community Information
| Address | 5746 Ashwood Circle W |
|---|---|
| Area | 3070 |
| Subdivision | PRESERVE AT EMERALD HILLS |
| City | Hollywood |
| County | Broward |
| State | FL |
| Zip Code | 33312 |
Amenities
| Amenities | Clubhouse, Pool |
|---|---|
| Utilities | Public Sewer, Public Water |
| Parking | Driveway |
| # of Garages | 2 |
| View | Lake |
| Is Waterfront | No |
| Waterfront | Lake |
| Has Pool | Yes |
| Pool | Inground |
| Pets Allowed | Yes |
| Subdivision Amenities | Clubhouse, Pool |
Interior
| Interior Features | Closet Cabinets, Foyer, Cook Island, Pantry, Volume Ceiling, Walk-in Closet |
|---|---|
| Appliances | Auto Garage Open, Dishwasher, Dryer, Microwave, Range - Gas, Refrigerator, Solar Water Heater, Wall Oven, Washer, Water Heater - Gas |
| Heating | Central, Electric |
| Cooling | Central, Electric |
| Fireplace | No |
| # of Stories | 2 |
| Stories | 2.00 |
| Furnished | Unfurnished |
| Master Bedroom | Mstr Bdrm - Ground |
Exterior
| Exterior Features | Fence |
|---|---|
| Lot Description | < 1/4 Acre |
| Windows | Casement, Impact Glass |
| Roof | Flat Tile |
| Construction | Block, CBS, Concrete |
| Front Exposure | West |
School Information
| Elementary | Stirling Elementary School |
|---|---|
| Middle | Attucks Middle School |
| High | Hollywood Hills High School |
Additional Information
| Date Listed | July 23rd, 2025 |
|---|---|
| Days on Market | 84 |
| Zoning | PD |
| Foreclosure | No |
| Short Sale | No |
| RE / Bank Owned | No |
| HOA Fees | 550 |
| Parcel ID | 504231281010 |
Room Dimensions
| Master Bedroom | 15 x 19 |
|---|---|
| Living Room | 22 x 25 |
| Kitchen | 14 x 11 |
Listing Details
| Office | Keller Williams Realty Boca Raton |
|---|---|
| richard.bass@kw.com |

