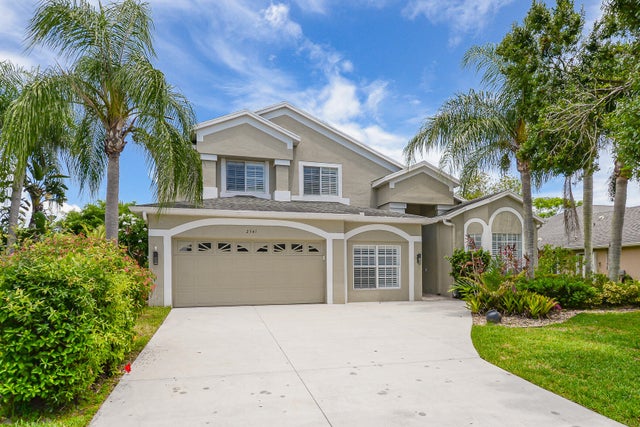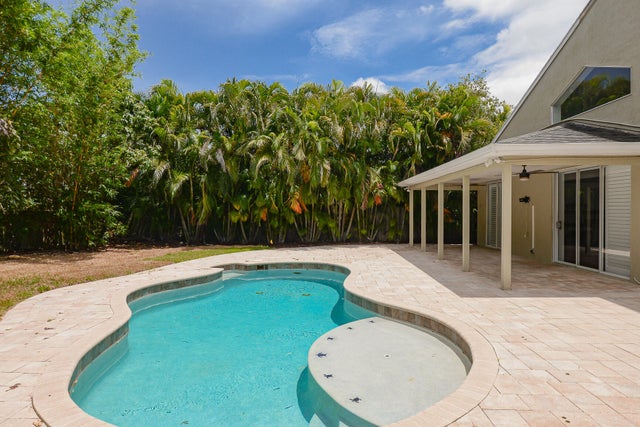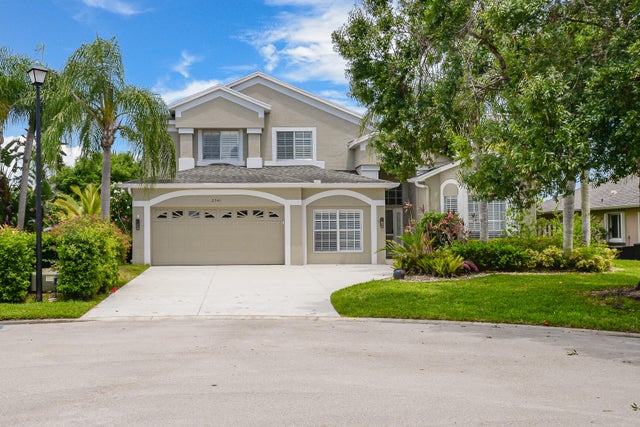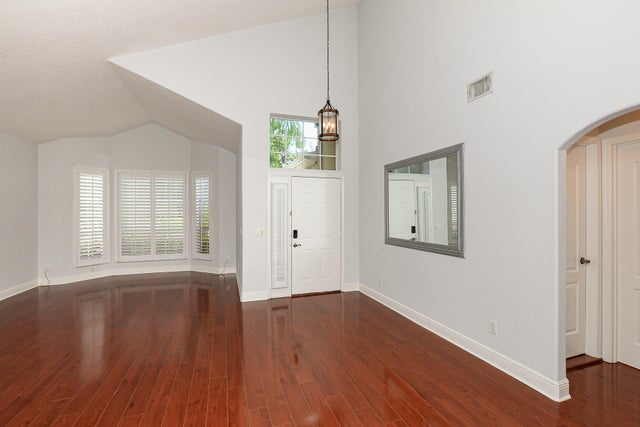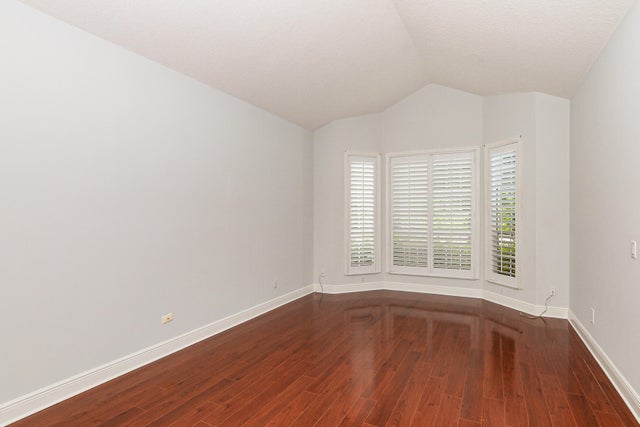About 2541 Sw Estella Terrace
Beautiful 5 BR 3 BA 2 car garage home situated on a large private cul-de-sac lot across from neighborhood park! Great floor plan featuring living room, formal dining room, family room, PLUS a loft ideal for game room, office, or home gym. Beautiful eat-in kitchen with white cabinets, SS appliances, and granite countertops, SS appliances, and a center island situated off the family room, which lends itself perfectly for entertaining and family gatherings! Spacious master bedroom is located on the first floor and offers a walk-in closet and master bath with dual sinks and vanities, soaking tub and walk-in shower. The heartbeat of the home is the amazing huge fenced backyard adorned with a covered patio, in-ground free form pool, and lots of native Florida landscaping! This gorgeous home hasbeen freshly painted and is in move-in condition! Close to A+ rated schools, shopping, dining, I-95, and FL TPK!
Features of 2541 Sw Estella Terrace
| MLS® # | RX-11109737 |
|---|---|
| USD | $659,000 |
| CAD | $925,467 |
| CNY | 元4,696,298 |
| EUR | €567,116 |
| GBP | £493,555 |
| RUB | ₽51,895,591 |
| HOA Fees | $199 |
| Bedrooms | 4 |
| Bathrooms | 3.00 |
| Full Baths | 2 |
| Half Baths | 1 |
| Total Square Footage | 3,797 |
| Living Square Footage | 3,115 |
| Square Footage | Tax Rolls |
| Acres | 0.23 |
| Year Built | 1996 |
| Type | Residential |
| Sub-Type | Single Family Detached |
| Restrictions | Comercial Vehicles Prohibited |
| Style | Traditional |
| Unit Floor | 0 |
| Status | Active Under Contract |
| HOPA | No Hopa |
| Membership Equity | No |
Community Information
| Address | 2541 Sw Estella Terrace |
|---|---|
| Area | 9 - Palm City |
| Subdivision | ISLESWORTH |
| City | Palm City |
| County | Martin |
| State | FL |
| Zip Code | 34990 |
Amenities
| Amenities | Bike - Jog, Sidewalks, Street Lights |
|---|---|
| Utilities | Public Sewer, Public Water |
| Parking | Garage - Attached |
| # of Garages | 2 |
| View | Garden |
| Is Waterfront | No |
| Waterfront | None |
| Has Pool | Yes |
| Pool | Inground |
| Pets Allowed | Yes |
| Subdivision Amenities | Bike - Jog, Sidewalks, Street Lights |
Interior
| Interior Features | Built-in Shelves, Entry Lvl Lvng Area, Split Bedroom, Walk-in Closet |
|---|---|
| Appliances | Auto Garage Open, Dishwasher, Dryer, Microwave, Range - Electric, Refrigerator, Smoke Detector, Washer |
| Heating | Central |
| Cooling | Central, Electric |
| Fireplace | No |
| # of Stories | 2 |
| Stories | 2.00 |
| Furnished | Unfurnished |
| Master Bedroom | Mstr Bdrm - Ground |
Exterior
| Lot Description | < 1/4 Acre |
|---|---|
| Windows | Double Hung Metal |
| Roof | Comp Shingle |
| Construction | Block, Concrete |
| Front Exposure | Southeast |
Additional Information
| Date Listed | July 23rd, 2025 |
|---|---|
| Days on Market | 84 |
| Zoning | PUD-R |
| Foreclosure | No |
| Short Sale | No |
| RE / Bank Owned | No |
| HOA Fees | 199 |
| Parcel ID | 133840030000004900 |
Room Dimensions
| Master Bedroom | 14 x 18 |
|---|---|
| Living Room | 15 x 20 |
| Kitchen | 23 x 14 |
Listing Details
| Office | RE/MAX of Stuart |
|---|---|
| jenniferatkisson@remax.net |

