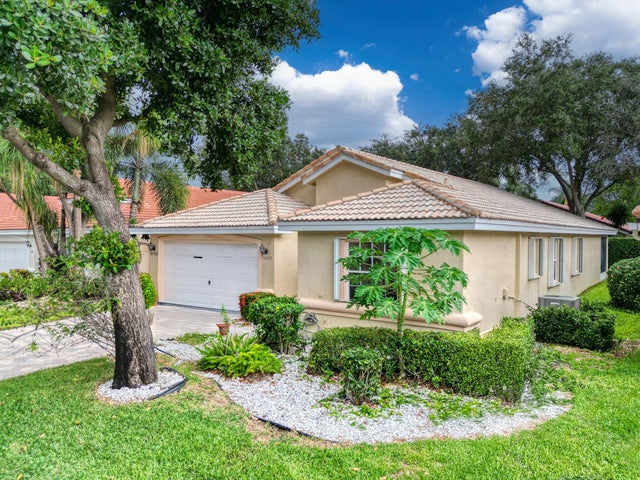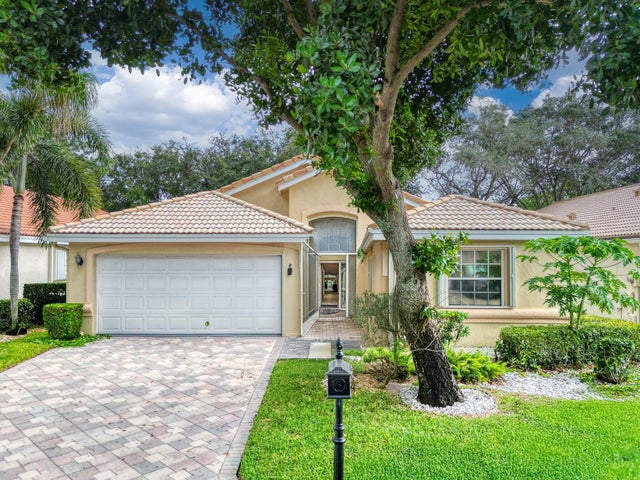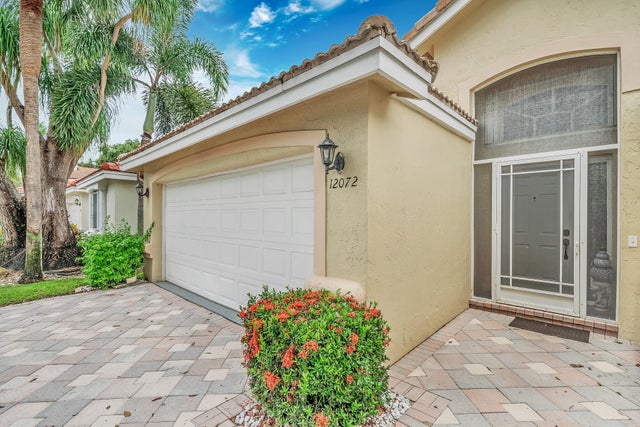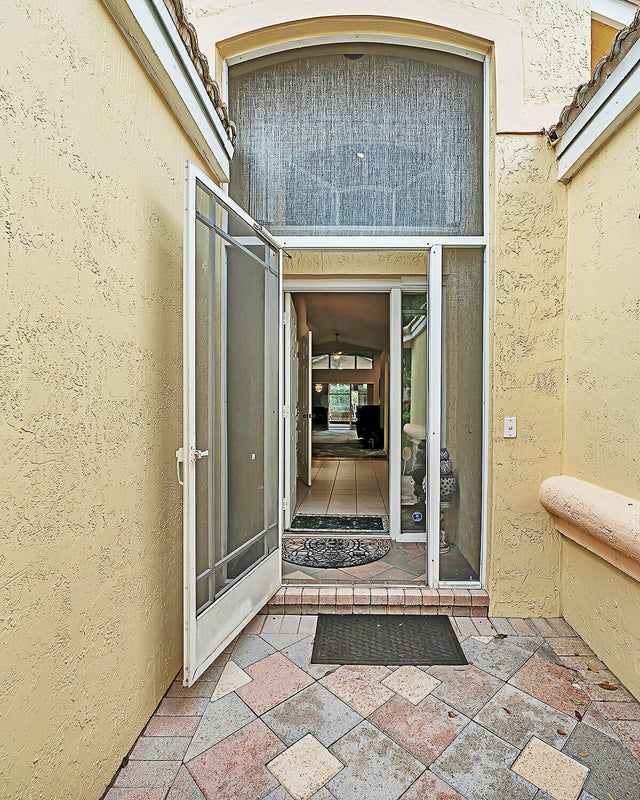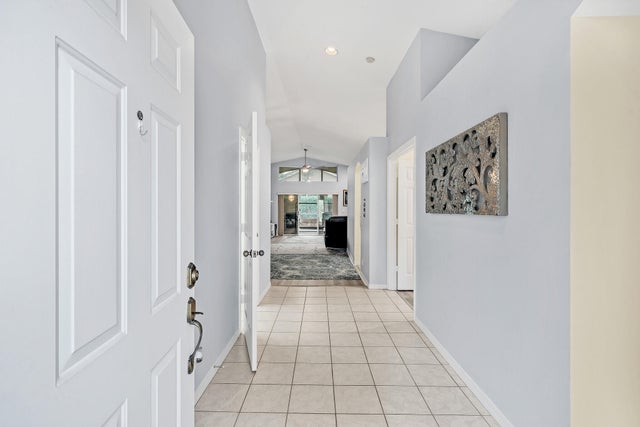About 12072 Tevere Drive
Welcome to this beautifully maintained 1 story residence nestled in one of Boynton Beach's most desirable and active communities. This spacious single-family home offers a well-designed floor plan with bright, open living areas, a split-bedroom layout for privacy, and a tranquil screened-in patio overlooking a private garden setting. Enjoy a generous primary suite with walk-in closets and a well-appointed en-suite bathroom, as well as a guest bedroom and a versatile den or third bedroom. The kitchen features ample cabinetry, counter space, and a cozy breakfast nook. Additional features include a two-car garage, full-size laundry room, and accordion hurricane shutters for peace of mind. Located in a secure, gated communityoffering resort-style amenities including a clubhouse, pool, tennis, pickleball, fitness center, theater, walking trails, and a calendar full of social activities. Conveniently situated near dining, shopping, medical facilities, and just a short drive to the beach and vibrant Downtown Delray. Don't miss the opportunity to enjoy the South Florida lifestyle in a home that offers both comfort and community. Schedule your private showing today! AC just a few months old!
Features of 12072 Tevere Drive
| MLS® # | RX-11109734 |
|---|---|
| USD | $439,999 |
| CAD | $618,353 |
| CNY | 元3,131,649 |
| EUR | €379,522 |
| GBP | £334,473 |
| RUB | ₽35,372,136 |
| HOA Fees | $477 |
| Bedrooms | 3 |
| Bathrooms | 2.00 |
| Full Baths | 2 |
| Total Square Footage | 2,542 |
| Living Square Footage | 1,867 |
| Square Footage | Tax Rolls |
| Acres | 0.00 |
| Year Built | 1997 |
| Type | Residential |
| Sub-Type | Single Family Detached |
| Style | < 4 Floors, Ranch |
| Unit Floor | 0 |
| Status | Active |
| HOPA | Yes-Verified |
| Membership Equity | No |
Community Information
| Address | 12072 Tevere Drive |
|---|---|
| Area | 4620 |
| Subdivision | PIPERS GLEN PODS F AND H |
| Development | PIPERS GLEN PODS |
| City | Boynton Beach |
| County | Palm Beach |
| State | FL |
| Zip Code | 33437 |
Amenities
| Amenities | Billiards, Clubhouse, Game Room, Manager on Site, Pool, Sidewalks, Spa-Hot Tub, Tennis |
|---|---|
| Utilities | Public Sewer, Public Water |
| Parking | 2+ Spaces, Driveway, Garage - Attached, Vehicle Restrictions |
| # of Garages | 2 |
| View | Garden |
| Is Waterfront | No |
| Waterfront | None |
| Has Pool | No |
| Pets Allowed | Restricted |
| Subdivision Amenities | Billiards, Clubhouse, Game Room, Manager on Site, Pool, Sidewalks, Spa-Hot Tub, Community Tennis Courts |
| Security | Gate - Unmanned |
| Guest House | No |
Interior
| Interior Features | Ctdrl/Vault Ceilings, Entry Lvl Lvng Area, Foyer, Split Bedroom, Walk-in Closet |
|---|---|
| Appliances | Dishwasher, Disposal, Dryer, Microwave, Range - Electric, Refrigerator, Storm Shutters, Washer, Water Heater - Elec |
| Heating | Central, Electric |
| Cooling | Ceiling Fan, Central, Electric |
| Fireplace | No |
| # of Stories | 1 |
| Stories | 1.00 |
| Furnished | Unfurnished |
| Master Bedroom | Dual Sinks, Mstr Bdrm - Ground, Separate Shower, Separate Tub |
Exterior
| Exterior Features | Auto Sprinkler, Covered Patio, Screened Patio |
|---|---|
| Lot Description | Public Road, Sidewalks, West of US-1 |
| Windows | Sliding |
| Roof | Concrete Tile |
| Construction | CBS |
| Front Exposure | West |
Additional Information
| Date Listed | July 23rd, 2025 |
|---|---|
| Days on Market | 102 |
| Zoning | 01 / SINGLE |
| Foreclosure | No |
| Short Sale | No |
| RE / Bank Owned | No |
| HOA Fees | 477 |
| Parcel ID | 00424604010001870 |
Room Dimensions
| Master Bedroom | 17 x 13 |
|---|---|
| Bedroom 2 | 11 x 11 |
| Bedroom 3 | 12 x 11 |
| Dining Room | 12 x 8 |
| Living Room | 25 x 17 |
| Kitchen | 14 x 12 |
| Patio | 10 x 26 |
Listing Details
| Office | RE/MAX Services |
|---|---|
| davidserle@remax.net |

