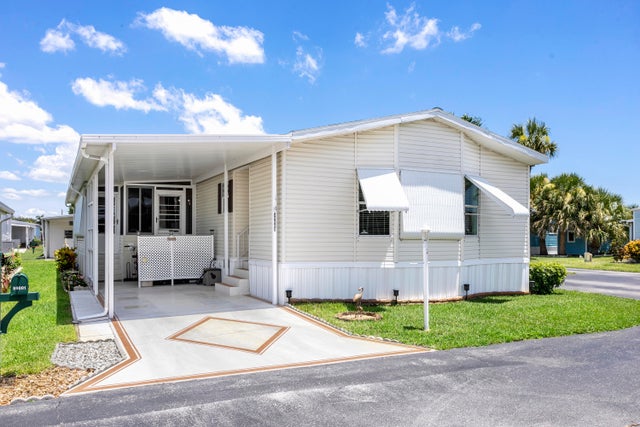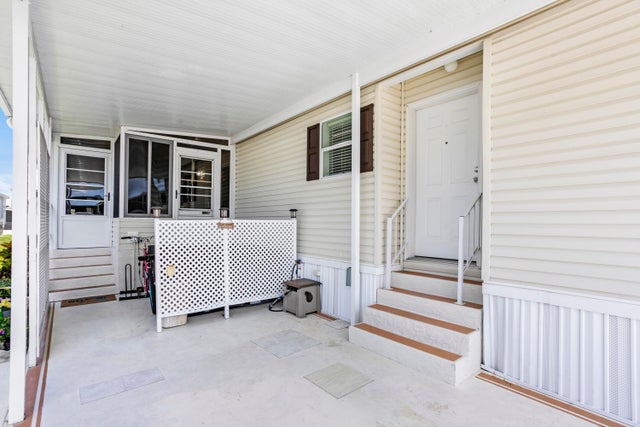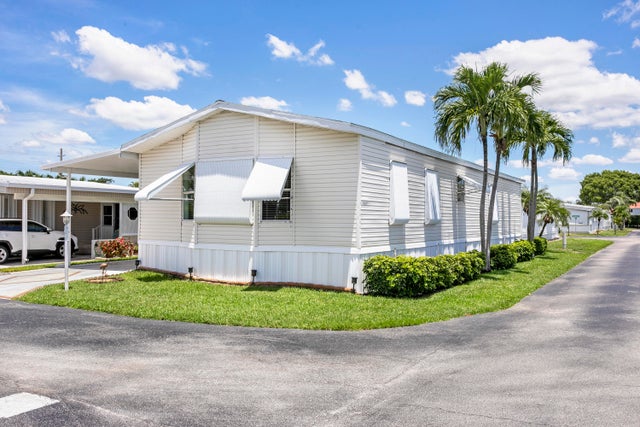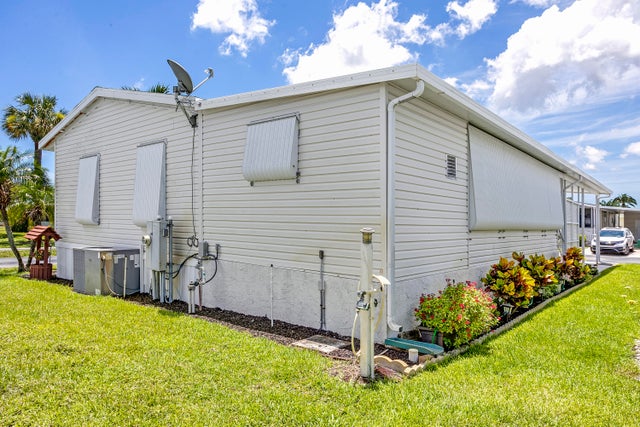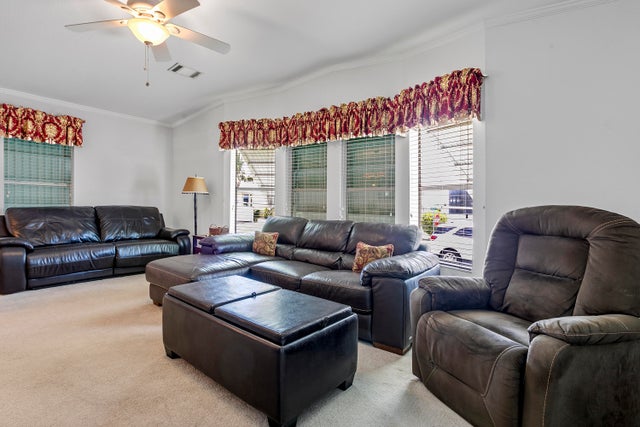About 59001 Captiva Bay
One of the largest 2 Bedroom, 2 Bathroom homes in this sought-after 55+ gated community! Ideally situated on a corner lot with only one neighbor, this spacious residence offers a Family Room, Living Room, Dining Room, and an Open Kitchen with a cooktop island and abundant cabinetry. Vaulted ceilings, interior laundry, and extra storage add to the appeal. The Guest Bedroom includes a Jack & Jill bath with a tub/shower combo. The expansive Main Bedroom features generous closet space and an ensuite with dual sinks and a step-in shower. Enjoy year-round comfort in the raised glass-enclosed patio, plus an attached shed/workshop. Impeccably maintained inside and out, with lush landscaping and charming flowers. Includes Drywall construction and a Fireplace. NO Land Lease. Monthly Fee of $250.Active Community with 2 Heated Pools, Clubhouse, Library Shuffle Board, Bocci Ball, Billiards, Etc. Enjoy Cards, Potluck Breakfast, Bingo, Dances, Chair Yoga and so much more. Minutes to the Beautiful Beaches of South Florida.
Features of 59001 Captiva Bay
| MLS® # | RX-11109678 |
|---|---|
| USD | $218,500 |
| CAD | $306,370 |
| CNY | 元1,556,813 |
| EUR | €188,594 |
| GBP | £164,127 |
| RUB | ₽17,860,846 |
| HOA Fees | $250 |
| Bedrooms | 2 |
| Bathrooms | 2.00 |
| Full Baths | 2 |
| Total Square Footage | 2,185 |
| Living Square Footage | 1,457 |
| Square Footage | Tax Rolls |
| Acres | 0.10 |
| Year Built | 2003 |
| Type | Residential |
| Sub-Type | Mobile/Manufactured |
| Unit Floor | 0 |
| Status | Price Change |
| HOPA | Yes-Verified |
| Membership Equity | No |
Community Information
| Address | 59001 Captiva Bay |
|---|---|
| Area | 4500 |
| Subdivision | JAMAICA BAY MOBILE HOME CO OP |
| City | Boynton Beach |
| County | Palm Beach |
| State | FL |
| Zip Code | 33436 |
Amenities
| Amenities | Billiards, Bocce Ball, Clubhouse, Community Room, Internet Included, Manager on Site, Picnic Area, Pool, Shuffleboard, Street Lights, Extra Storage, Library, Dog Park |
|---|---|
| Utilities | Public Sewer, Public Water |
| Parking | Carport - Attached, Drive - Decorative |
| Is Waterfront | No |
| Waterfront | None |
| Has Pool | No |
| Pets Allowed | Yes |
| Unit | Corner |
| Subdivision Amenities | Billiards, Bocce Ball, Clubhouse, Community Room, Internet Included, Manager on Site, Picnic Area, Pool, Shuffleboard, Street Lights, Extra Storage, Library, Dog Park |
| Security | Gate - Manned |
Interior
| Interior Features | Built-in Shelves, Pantry, Split Bedroom, Ctdrl/Vault Ceilings, Fireplace(s), Cook Island |
|---|---|
| Appliances | Cooktop, Dishwasher, Dryer, Microwave, Refrigerator, Wall Oven, Washer, Water Heater - Elec |
| Heating | Central, Electric |
| Cooling | Ceiling Fan, Central, Electric |
| Fireplace | Yes |
| # of Stories | 1 |
| Stories | 1.00 |
| Furnished | Furniture Negotiable |
| Master Bedroom | Dual Sinks, Mstr Bdrm - Ground, Separate Shower |
Exterior
| Exterior Features | Auto Sprinkler, Screen Porch, Shed, Awnings |
|---|---|
| Lot Description | < 1/4 Acre, Corner Lot, Cul-De-Sac |
| Windows | Blinds, Sliding, Awning |
| Roof | Comp Shingle |
| Construction | Manufactured |
| Front Exposure | South |
Additional Information
| Date Listed | July 23rd, 2025 |
|---|---|
| Days on Market | 91 |
| Zoning | AR |
| Foreclosure | No |
| Short Sale | No |
| RE / Bank Owned | No |
| HOA Fees | 250 |
| Parcel ID | 00424513060590010 |
Room Dimensions
| Master Bedroom | 11 x 12 |
|---|---|
| Bedroom 2 | 11 x 11 |
| Dining Room | 8 x 10 |
| Family Room | 11 x 20 |
| Living Room | 22 x 12 |
| Kitchen | 11 x 13 |
Listing Details
| Office | Roses Realty Services Inc. |
|---|---|
| edkosiec@aol.com |

