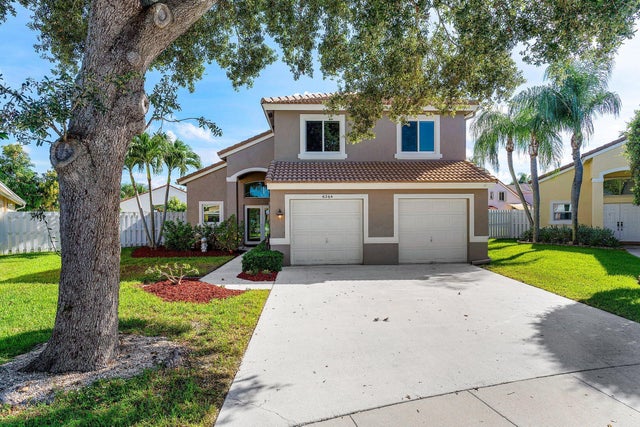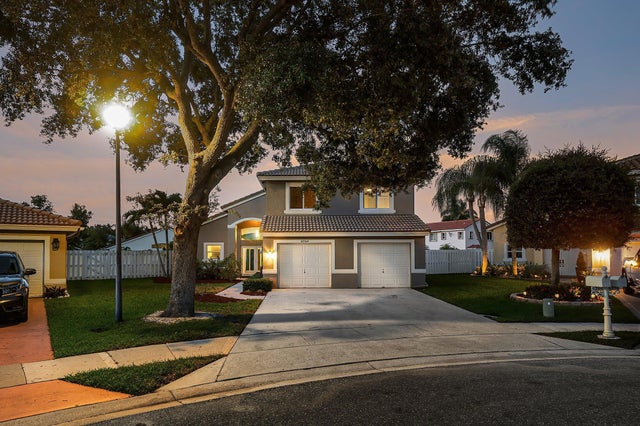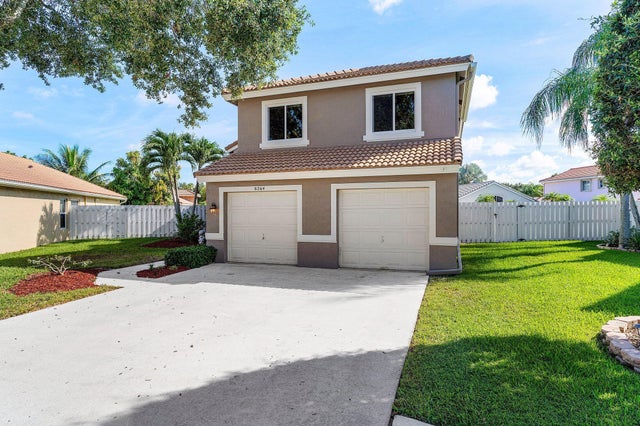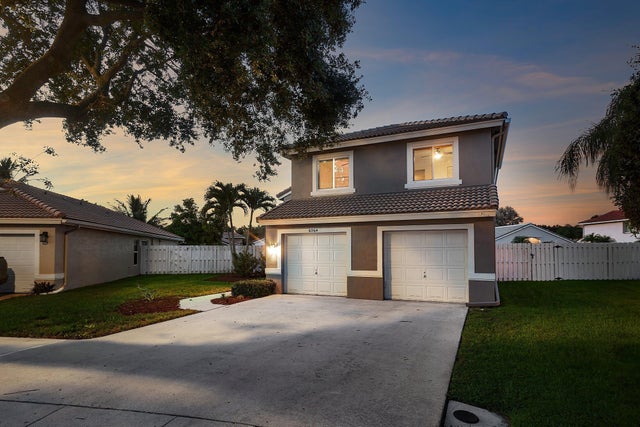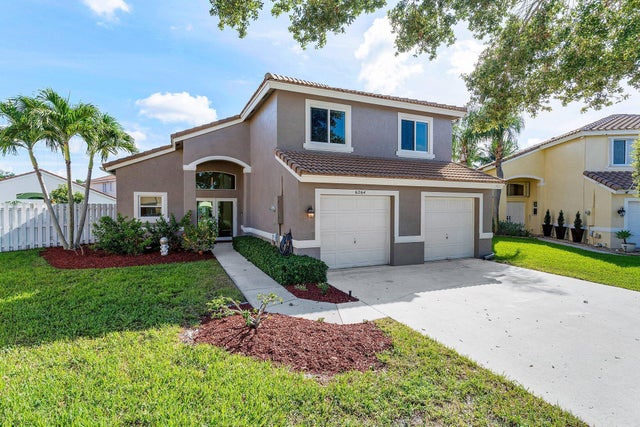About 6264 Barton Creek Court
Located on a quiet cul-de-sac in a prestigious, non-membership gated golf community and within a top-rated A-rated school zone, this beautifully updated home offers luxury, comfort, and endless potential. This 3 bedroom (loft can be converted to 4th bedroom- see floor plan), 2.5 bathroom home features a new kitchen with an abundance of cabinetry and storage, stunningly renovated bathrooms, and new flooring throughout the lower level. Hurricane-impact windows and doors provide both peace of mind and energy efficiency. The expansive backyard is a true highlight--an open canvas for a resort-style pool, private putting green, or custom batting cage for the ultimate sports enthusiast. This is more than a home--it's your future sanctuary. Located just minutes from shopping, restaurants, highways,everything! Schedule your private showing today!
Features of 6264 Barton Creek Court
| MLS® # | RX-11109668 |
|---|---|
| USD | $595,000 |
| CAD | $837,540 |
| CNY | 元4,248,598 |
| EUR | €514,989 |
| GBP | £448,564 |
| RUB | ₽47,605,177 |
| HOA Fees | $262 |
| Bedrooms | 3 |
| Bathrooms | 3.00 |
| Full Baths | 2 |
| Half Baths | 1 |
| Total Square Footage | 2,463 |
| Living Square Footage | 1,970 |
| Square Footage | Tax Rolls |
| Acres | 0.23 |
| Year Built | 1997 |
| Type | Residential |
| Sub-Type | Single Family Detached |
| Restrictions | Buyer Approval, Comercial Vehicles Prohibited, No Boat, No Lease 1st Year, No RV |
| Style | Traditional |
| Unit Floor | 0 |
| Status | Active Under Contract |
| HOPA | No Hopa |
| Membership Equity | No |
Community Information
| Address | 6264 Barton Creek Court |
|---|---|
| Area | 5740 |
| Subdivision | WINSTON TRAILS PAR 1 |
| City | Lake Worth |
| County | Palm Beach |
| State | FL |
| Zip Code | 33463 |
Amenities
| Amenities | Bike - Jog, Clubhouse, Exercise Room, Golf Course, Manager on Site, Pickleball, Playground, Sidewalks, Street Lights, Tennis |
|---|---|
| Utilities | 3-Phase Electric, Public Sewer, Public Water |
| Parking | 2+ Spaces, Driveway, Garage - Attached, Vehicle Restrictions |
| # of Garages | 2 |
| Is Waterfront | No |
| Waterfront | None |
| Has Pool | No |
| Pets Allowed | Yes |
| Subdivision Amenities | Bike - Jog, Clubhouse, Exercise Room, Golf Course Community, Manager on Site, Pickleball, Playground, Sidewalks, Street Lights, Community Tennis Courts |
| Security | Gate - Manned, Gate - Unmanned |
| Guest House | No |
Interior
| Interior Features | Entry Lvl Lvng Area, Foyer, Stack Bedrooms, Upstairs Living Area, Volume Ceiling |
|---|---|
| Appliances | Dishwasher, Dryer, Microwave, Range - Electric, Refrigerator, Washer, Water Heater - Elec |
| Heating | Central, Electric |
| Cooling | Ceiling Fan, Central, Electric |
| Fireplace | No |
| # of Stories | 2 |
| Stories | 2.00 |
| Furnished | Unfurnished |
| Master Bedroom | Dual Sinks, Mstr Bdrm - Upstairs, Separate Shower, Separate Tub |
Exterior
| Exterior Features | Auto Sprinkler, Fence, Open Patio, Open Porch |
|---|---|
| Lot Description | < 1/4 Acre, Cul-De-Sac, Paved Road, Private Road, Sidewalks |
| Windows | Impact Glass, Sliding |
| Roof | Concrete Tile |
| Construction | CBS |
| Front Exposure | Southwest |
School Information
| Elementary | Manatee Elementary School |
|---|---|
| Middle | Christa Mcauliffe Middle School |
| High | Park Vista Community High School |
Additional Information
| Date Listed | July 22nd, 2025 |
|---|---|
| Days on Market | 84 |
| Zoning | RS |
| Foreclosure | No |
| Short Sale | No |
| RE / Bank Owned | No |
| HOA Fees | 262 |
| Parcel ID | 00424503080000910 |
Room Dimensions
| Master Bedroom | 16 x 12 |
|---|---|
| Bedroom 2 | 11.5 x 11.2 |
| Bedroom 3 | 11.5 x 10.3 |
| Dining Room | 15.8 x 9.5 |
| Family Room | 15.8 x 15.3 |
| Living Room | 15.8 x 15.8 |
| Kitchen | 15 x 14.7 |
| Loft | 13.7 x 13.7 |
Listing Details
| Office | Block Realty |
|---|---|
| jib@jdblockservices.com |

