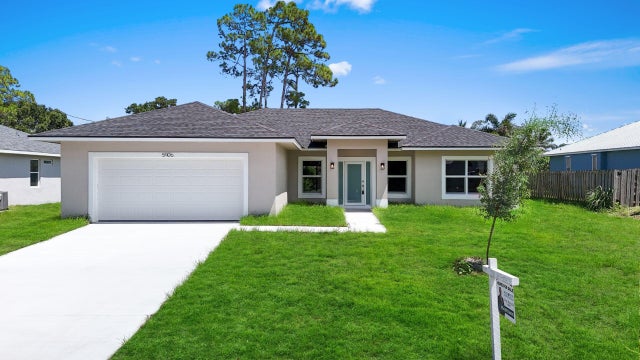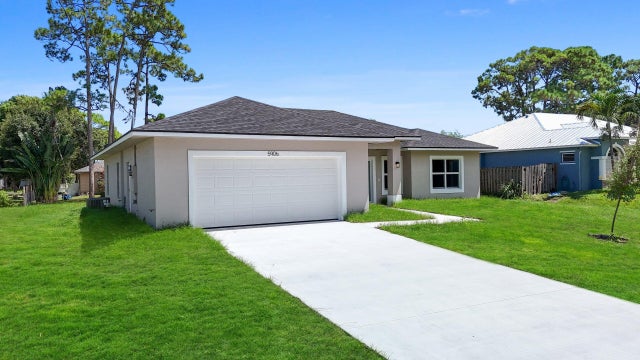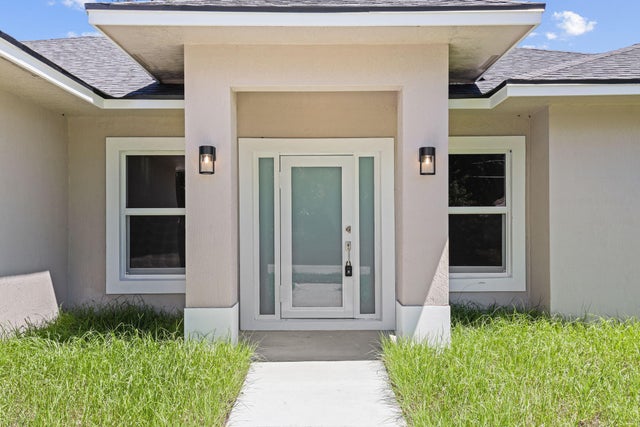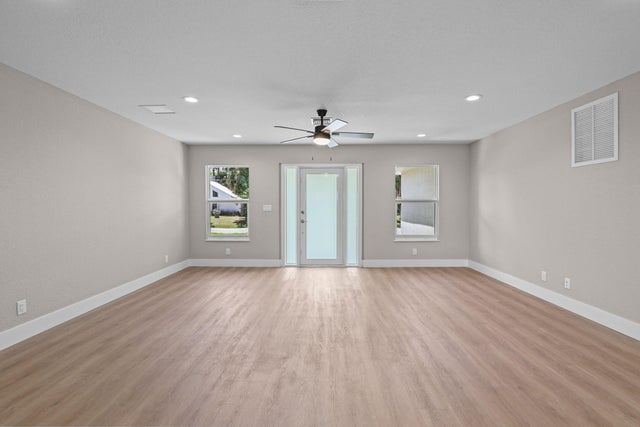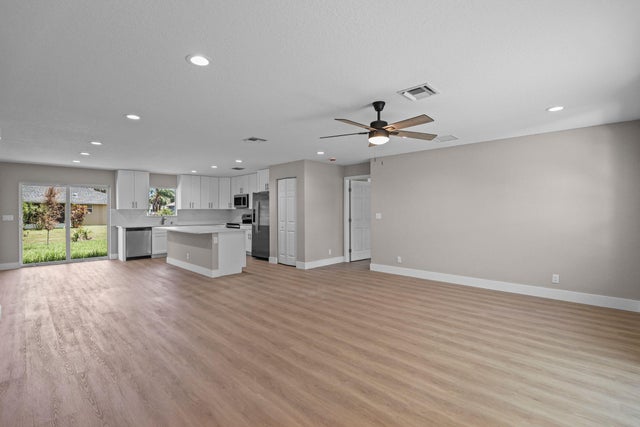About 5906 Hickory Drive
Brand NEW HOME. CBS Block construction, Impact windows and Doors, 42'' cabinets, Quartz countertops in kitchen and bathrooms, Stainless steel appliances, beautiful vinyl floors and tile. $5,000 towards buyers closing costs or prepaids.GORGEOUS HOME, GREAT NEIGHBORHOOD.
Features of 5906 Hickory Drive
| MLS® # | RX-11109604 |
|---|---|
| USD | $419,000 |
| CAD | $588,762 |
| CNY | 元2,985,417 |
| EUR | €359,326 |
| GBP | £311,575 |
| RUB | ₽33,729,332 |
| Bedrooms | 3 |
| Bathrooms | 2.00 |
| Full Baths | 2 |
| Total Square Footage | 2,568 |
| Living Square Footage | 1,760 |
| Square Footage | Floor Plan |
| Acres | 0.23 |
| Year Built | 2025 |
| Type | Residential |
| Sub-Type | Single Family Detached |
| Restrictions | None |
| Style | Contemporary, Traditional |
| Unit Floor | 0 |
| Status | Price Change |
| HOPA | No Hopa |
| Membership Equity | No |
Community Information
| Address | 5906 Hickory Drive |
|---|---|
| Area | 7150 |
| Subdivision | INDIAN RIVER ESTATES UNIT 8 |
| Development | MTI CONSTRUCTION GROUP LLC |
| City | Fort Pierce |
| County | St. Lucie |
| State | FL |
| Zip Code | 34982 |
Amenities
| Amenities | Park |
|---|---|
| Utilities | 3-Phase Electric, Public Water, Septic |
| Parking | 2+ Spaces, Driveway |
| # of Garages | 2 |
| View | Other |
| Is Waterfront | No |
| Waterfront | None |
| Has Pool | No |
| Pets Allowed | Yes |
| Subdivision Amenities | Park |
| Guest House | No |
Interior
| Interior Features | Cook Island, Roman Tub, Walk-in Closet |
|---|---|
| Appliances | Dishwasher, Microwave, Range - Electric, Refrigerator, Water Heater - Elec |
| Heating | Central, Electric |
| Cooling | Ceiling Fan, Central, Electric |
| Fireplace | No |
| # of Stories | 1 |
| Stories | 1.00 |
| Furnished | Turnkey, Unfurnished |
| Master Bedroom | 2 Master Baths, Dual Sinks |
Exterior
| Exterior Features | None |
|---|---|
| Lot Description | < 1/4 Acre |
| Windows | Hurricane Windows, Sliding |
| Roof | Comp Shingle |
| Construction | Block, Concrete, Frame/Stucco |
| Front Exposure | West |
School Information
| Elementary | Savanna Ridge Elementary |
|---|---|
| Middle | Southern Oaks Middle School |
| High | Fort Pierce Central High School |
Additional Information
| Date Listed | July 22nd, 2025 |
|---|---|
| Days on Market | 86 |
| Zoning | RS-4Co |
| Foreclosure | No |
| Short Sale | No |
| RE / Bank Owned | No |
| Parcel ID | 340260906440008 |
Room Dimensions
| Master Bedroom | 15.4 x 12.8 |
|---|---|
| Living Room | 17.2 x 18.4 |
| Kitchen | 16 x 15.3 |
Listing Details
| Office | Branca Realty Professionals, LLC |
|---|---|
| joebrancarealestate@gmail.com |

