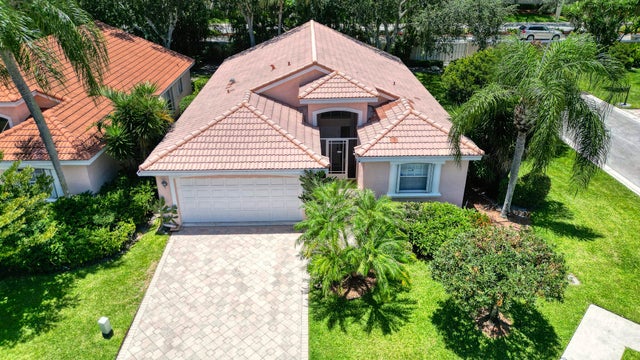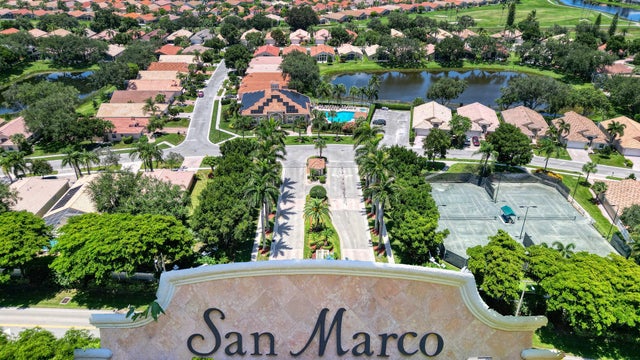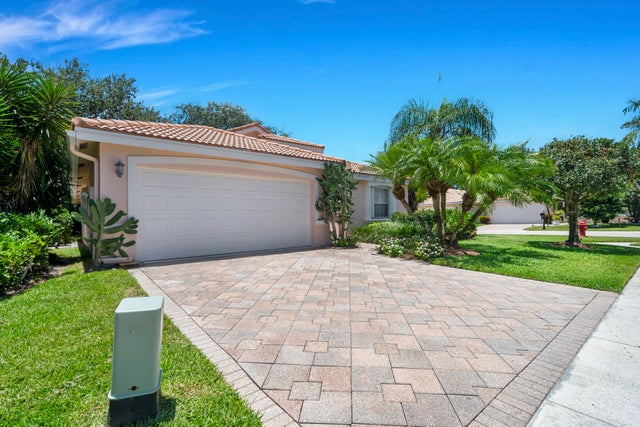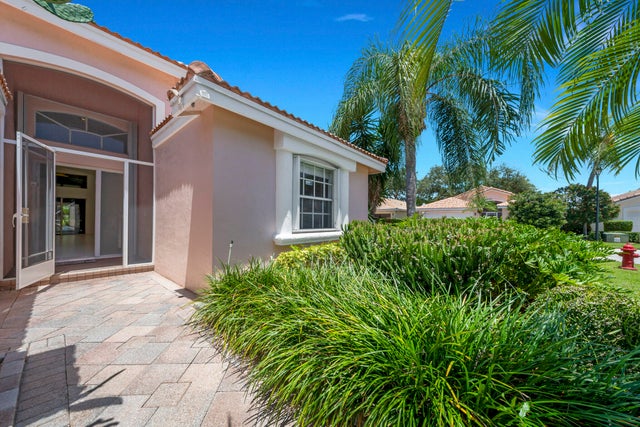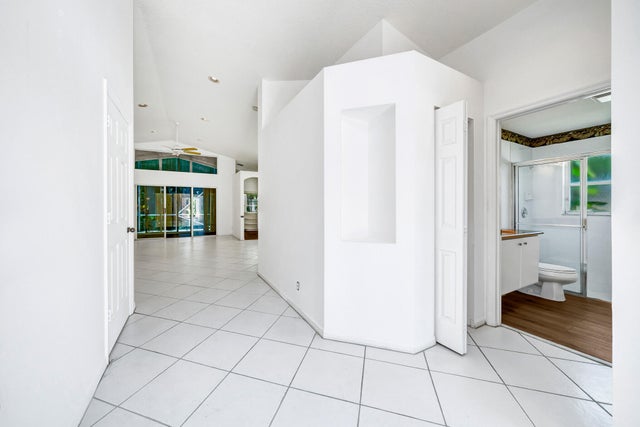About 12055 Tevere Drive
This 3 bedroom / 2 bathroom home is located in SAN MARCO 55+ active adult community made up of 192 homes within the Westchester Country Club and its renowned public golf course. Featuring a modern clubhouse, 2 Har-Tru Tennis Courts/2 Har-Tru Pickleball Courts, Billiards, Ping Pong, Swimming Pool & Spa, and Bocce court. Enjoy maintenance-free living with a reasonable monthly HOA fee that includes premium cable television and Internet; landscaping, tree trimming and irrigation; roof and exterior power washing; waste collection and house painting. Community is beautifully landscaped with country club amenities that allow a relaxed and enjoyable life without country club fees.
Features of 12055 Tevere Drive
| MLS® # | RX-11109569 |
|---|---|
| USD | $405,000 |
| CAD | $567,478 |
| CNY | 元2,881,049 |
| EUR | €350,012 |
| GBP | £308,437 |
| RUB | ₽32,744,129 |
| HOA Fees | $477 |
| Bedrooms | 3 |
| Bathrooms | 2.00 |
| Full Baths | 2 |
| Total Square Footage | 2,317 |
| Living Square Footage | 1,882 |
| Square Footage | Other |
| Acres | 0.15 |
| Year Built | 1997 |
| Type | Residential |
| Sub-Type | Single Family Detached |
| Style | < 4 Floors, Mediterranean |
| Unit Floor | 0 |
| Status | Active |
| HOPA | Yes-Verified |
| Membership Equity | No |
Community Information
| Address | 12055 Tevere Drive |
|---|---|
| Area | 4620 |
| Subdivision | PIPERS GLEN PODS F AND H |
| Development | SAN MARCO |
| City | Boynton Beach |
| County | Palm Beach |
| State | FL |
| Zip Code | 33437 |
Amenities
| Amenities | Billiards, Bocce Ball, Clubhouse, Community Room, Exercise Room, Game Room, Library, Manager on Site, Pickleball, Pool, Sidewalks, Spa-Hot Tub, Street Lights, Tennis |
|---|---|
| Utilities | Cable, Public Sewer, Public Water |
| Parking | 2+ Spaces, Driveway, Garage - Attached |
| # of Garages | 2 |
| Is Waterfront | No |
| Waterfront | None |
| Has Pool | No |
| Pets Allowed | Restricted |
| Unit | Corner |
| Subdivision Amenities | Billiards, Bocce Ball, Clubhouse, Community Room, Exercise Room, Game Room, Library, Manager on Site, Pickleball, Pool, Sidewalks, Spa-Hot Tub, Street Lights, Community Tennis Courts |
| Security | Burglar Alarm, Entry Card, Gate - Unmanned |
| Guest House | No |
Interior
| Interior Features | Built-in Shelves, Cook Island, Laundry Tub, Pantry, Roman Tub, Volume Ceiling, Walk-in Closet |
|---|---|
| Appliances | Auto Garage Open, Dishwasher, Disposal, Dryer, Microwave, Range - Electric, Refrigerator, Washer |
| Heating | Central |
| Cooling | Central |
| Fireplace | No |
| # of Stories | 1 |
| Stories | 1.00 |
| Furnished | Unfurnished |
| Master Bedroom | Dual Sinks, Mstr Bdrm - Ground, Separate Shower, Separate Tub |
Exterior
| Exterior Features | Auto Sprinkler, Open Porch, Screened Patio, Shutters, Zoned Sprinkler |
|---|---|
| Lot Description | < 1/4 Acre, Corner Lot, Paved Road, Private Road, Sidewalks, Treed Lot |
| Windows | Blinds, Verticals |
| Construction | Block, CBS, Concrete |
| Front Exposure | East |
Additional Information
| Date Listed | July 22nd, 2025 |
|---|---|
| Days on Market | 101 |
| Zoning | RT |
| Foreclosure | No |
| Short Sale | Yes |
| RE / Bank Owned | No |
| HOA Fees | 477 |
| Parcel ID | 00424604010000570 |
Room Dimensions
| Master Bedroom | 14 x 13 |
|---|---|
| Bedroom 2 | 13 x 12 |
| Bedroom 3 | 11 x 10 |
| Dining Room | 12 x 10 |
| Living Room | 22 x 12 |
| Kitchen | 14 x 12 |
| Florida Room | 12 x 25 |
Listing Details
| Office | Keller Williams Realty Services |
|---|---|
| abarbar@kw.com |

