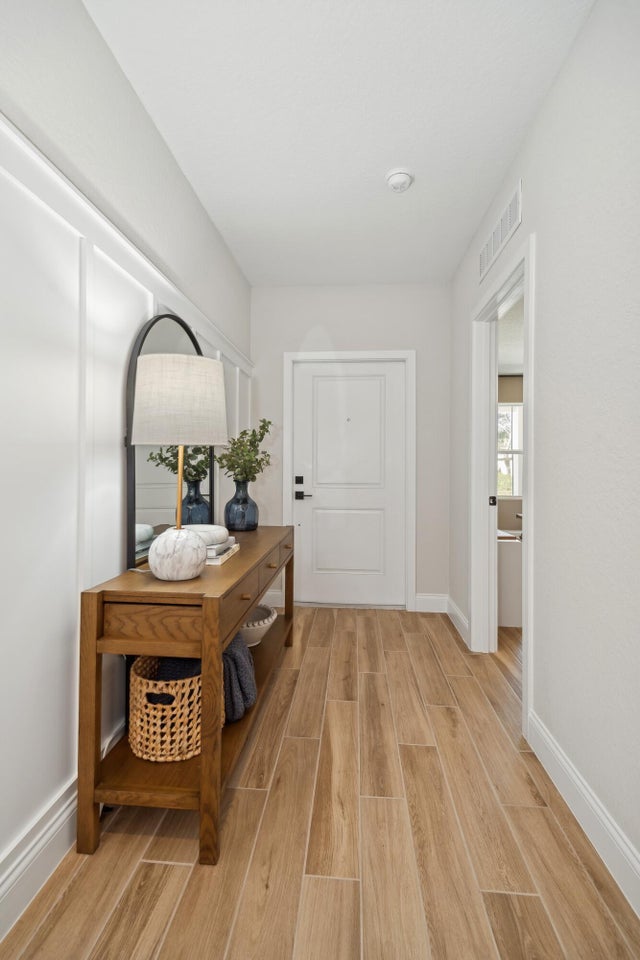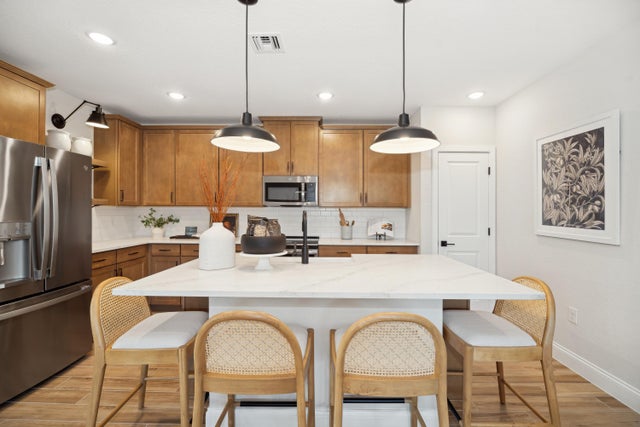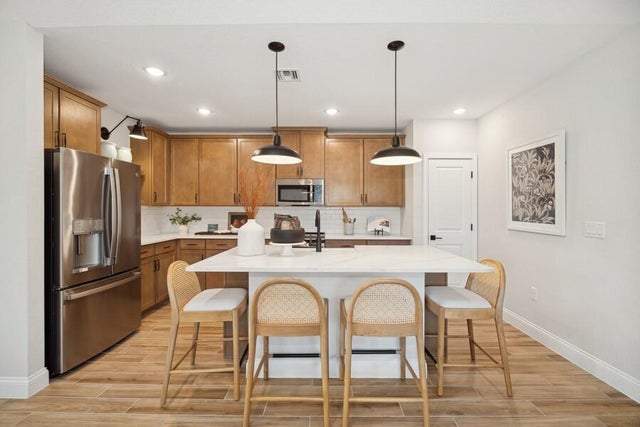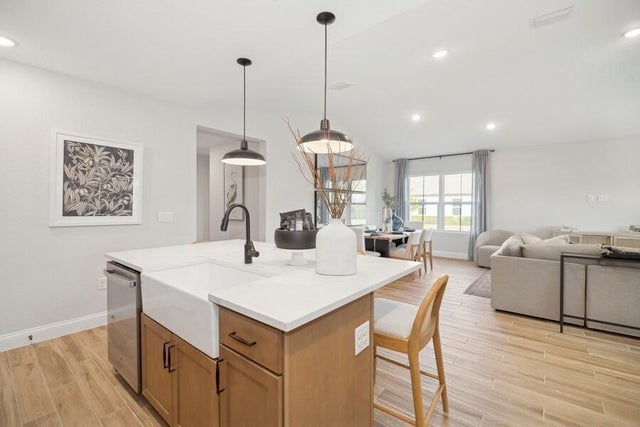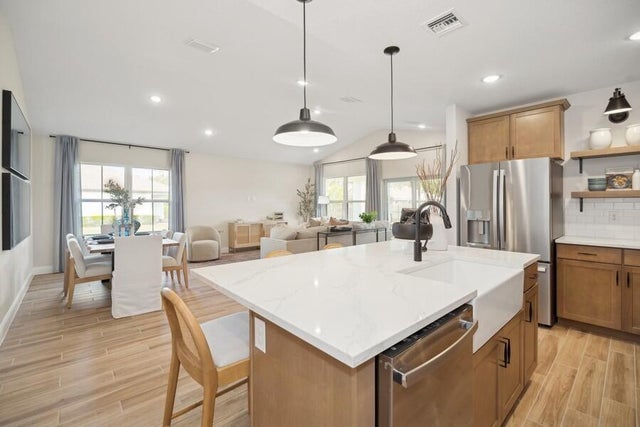About 1922 Sw Mandrake Circle #57
Charming & Functional - The Passionflower II (No HOA!)Styled in our designer-curated Farmhouse Look, the Passionflower II offers the perfect blend of warmth, comfort, and versatility--without the burden of HOA fees!Designed for multi-generational living, this home features an Extra Suite Plus with a private living room and bath, ideal for extended family or guests.The heart of the home is a striking kitchen with Winstead Birch Quill cabinets, Carrara Miska quartz countertops, and a large island that flows into the dining area--perfect for both everyday meals and entertaining.Enjoy a spacious great room that opens to a covered patio for seamless indoor-outdoor living.The luxurious primary suite includes a walk-in closet and a relaxing bath with dual sinks for addedconvenience. Don't miss the opportunity to own a beautifully styled home with no HOA fees and thoughtfully designed living spaces.
Features of 1922 Sw Mandrake Circle #57
| MLS® # | RX-11109547 |
|---|---|
| USD | $544,750 |
| CAD | $763,821 |
| CNY | 元3,881,344 |
| EUR | €470,190 |
| GBP | £409,191 |
| RUB | ₽44,529,499 |
| Bedrooms | 4 |
| Bathrooms | 3.00 |
| Full Baths | 3 |
| Total Square Footage | 2,478 |
| Living Square Footage | 2,094 |
| Square Footage | Developer |
| Acres | 0.31 |
| Year Built | 2025 |
| Type | Residential |
| Sub-Type | Single Family Detached |
| Restrictions | None |
| Style | < 4 Floors, A-Frame |
| Unit Floor | 0 |
| Status | Active |
| HOPA | No Hopa |
| Membership Equity | No |
Community Information
| Address | 1922 Sw Mandrake Circle #57 |
|---|---|
| Area | 7190 |
| Subdivision | PORT ST LUCIE SECTION 40 |
| City | Port Saint Lucie |
| County | St. Lucie |
| State | FL |
| Zip Code | 34952 |
Amenities
| Amenities | None |
|---|---|
| Utilities | 3-Phase Electric, Public Sewer, Public Water |
| Parking | 2+ Spaces, Driveway, Garage - Attached |
| # of Garages | 2 |
| View | Other |
| Is Waterfront | No |
| Waterfront | None |
| Has Pool | No |
| Pets Allowed | Yes |
| Subdivision Amenities | None |
| Security | None |
Interior
| Interior Features | Ctdrl/Vault Ceilings, Entry Lvl Lvng Area, Foyer, Cook Island, Pantry, Split Bedroom, Walk-in Closet |
|---|---|
| Appliances | Auto Garage Open, Dishwasher, Dryer, Microwave, Range - Electric, Refrigerator, Smoke Detector, Washer |
| Heating | Central |
| Cooling | Central, Electric |
| Fireplace | No |
| # of Stories | 1 |
| Stories | 1.00 |
| Furnished | Unfurnished |
| Master Bedroom | Dual Sinks, Mstr Bdrm - Ground, Separate Shower |
Exterior
| Exterior Features | Covered Patio |
|---|---|
| Lot Description | < 1/4 Acre, 1/4 to 1/2 Acre, West of US-1 |
| Roof | Comp Shingle |
| Construction | CBS |
| Front Exposure | North |
Additional Information
| Date Listed | July 22nd, 2025 |
|---|---|
| Days on Market | 92 |
| Zoning | RS-2PS |
| Foreclosure | No |
| Short Sale | No |
| RE / Bank Owned | No |
| Parcel ID | 342069511640009 |
Room Dimensions
| Master Bedroom | 14.5 x 13.5 |
|---|---|
| Bedroom 2 | 10 x 10.5 |
| Bedroom 3 | 11.4 x 10 |
| Dining Room | 18.11 x 10.2 |
| Living Room | 18.11 x 11.11 |
| Kitchen | 9.1 x 16.3 |
| Bonus Room | 11.4 x 10, 13.9 x 11.5, 19 x 20.2 |
Listing Details
| Office | K Hovnanian Florida Realty |
|---|---|
| gakellino@khov.com |

