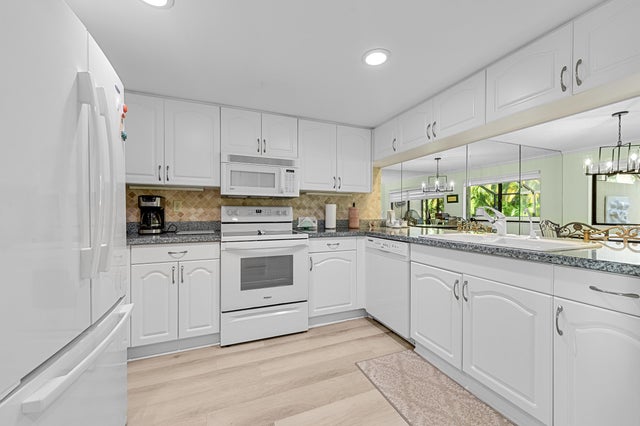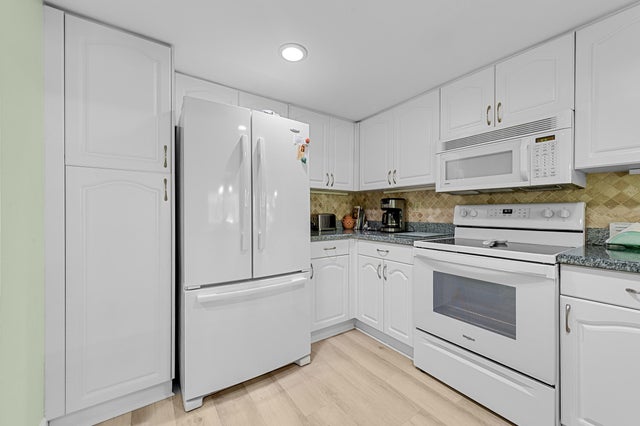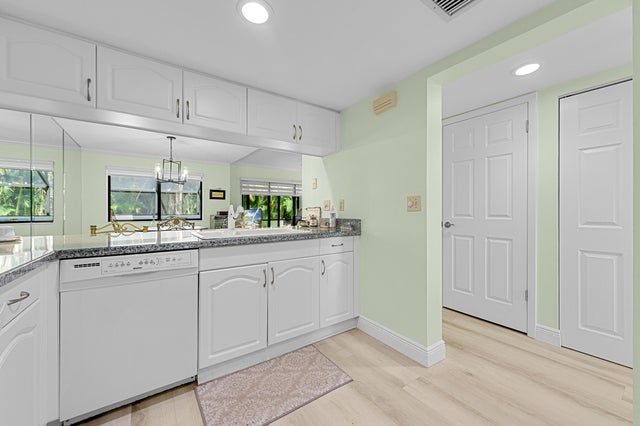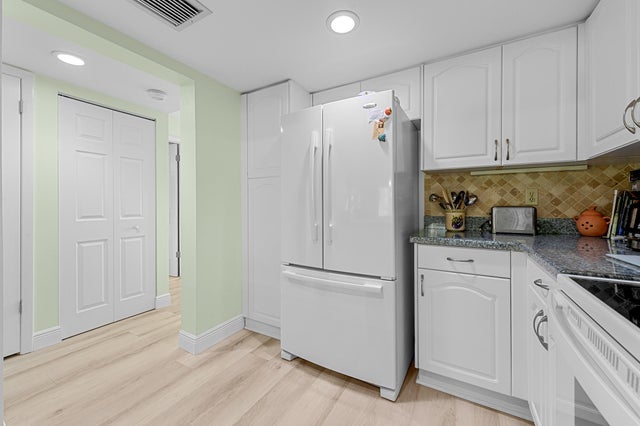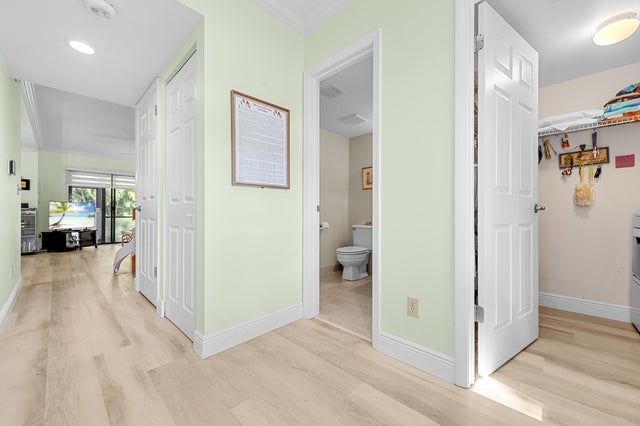About 215 Oak Harbour Drive
Beautiful corner townhouse located in the desirable intracoastal community of Oak Harbour in Juno Beach. Offering 2 bedrooms, 2.5 bathrooms. The home is spacious and offers lots of natural light. Enjoy the fantastic amenities that come with living in Oak Harbour, including 2 pools, tennis/pickleball court, gym, clubhouse, and marina w/boat slips. Close to shops and restaurants along PGA Blvd, Juno Beach and North Palm. This property provides a fantastic opportunity to experience coastal living at its best!
Features of 215 Oak Harbour Drive
| MLS® # | RX-11109502 |
|---|---|
| USD | $444,000 |
| CAD | $624,988 |
| CNY | 元3,170,382 |
| EUR | €384,294 |
| GBP | £334,727 |
| RUB | ₽35,523,863 |
| HOA Fees | $1,105 |
| Bedrooms | 2 |
| Bathrooms | 4.00 |
| Full Baths | 3 |
| Half Baths | 1 |
| Total Square Footage | 1,372 |
| Living Square Footage | 1,372 |
| Square Footage | Tax Rolls |
| Acres | 0.00 |
| Year Built | 1985 |
| Type | Residential |
| Sub-Type | Townhouse / Villa / Row |
| Restrictions | Lease OK |
| Unit Floor | 0 |
| Status | Price Change |
| HOPA | No Hopa |
| Membership Equity | No |
Community Information
| Address | 215 Oak Harbour Drive |
|---|---|
| Area | 5220 |
| Subdivision | OAK HARBOUR CONDOS |
| City | Juno Beach |
| County | Palm Beach |
| State | FL |
| Zip Code | 33408 |
Amenities
| Amenities | Bike - Jog, Exercise Room, Pickleball, Pool, Sidewalks, Community Room, Billiards |
|---|---|
| Utilities | Cable, Public Sewer, Public Water |
| Is Waterfront | No |
| Waterfront | None |
| Has Pool | No |
| Pets Allowed | Restricted |
| Subdivision Amenities | Bike - Jog, Exercise Room, Pickleball, Pool, Sidewalks, Community Room, Billiards |
Interior
| Interior Features | Pantry |
|---|---|
| Appliances | Dishwasher, Dryer, Microwave, Range - Electric, Refrigerator, Washer, Water Heater - Elec |
| Heating | Central |
| Cooling | Central |
| Fireplace | No |
| # of Stories | 2 |
| Stories | 2.00 |
| Furnished | Furniture Negotiable |
| Master Bedroom | Mstr Bdrm - Upstairs |
Exterior
| Construction | CBS |
|---|---|
| Front Exposure | East |
Additional Information
| Date Listed | July 22nd, 2025 |
|---|---|
| Days on Market | 84 |
| Zoning | PUD/RM |
| Foreclosure | No |
| Short Sale | No |
| RE / Bank Owned | No |
| HOA Fees | 1105 |
| Parcel ID | 28434132200012150 |
Room Dimensions
| Master Bedroom | 13 x 13 |
|---|---|
| Living Room | 14 x 18 |
| Kitchen | 8 x 8 |
Listing Details
| Office | Sutter & Nugent LLC |
|---|---|
| talbot@sutterandnugent.com |

