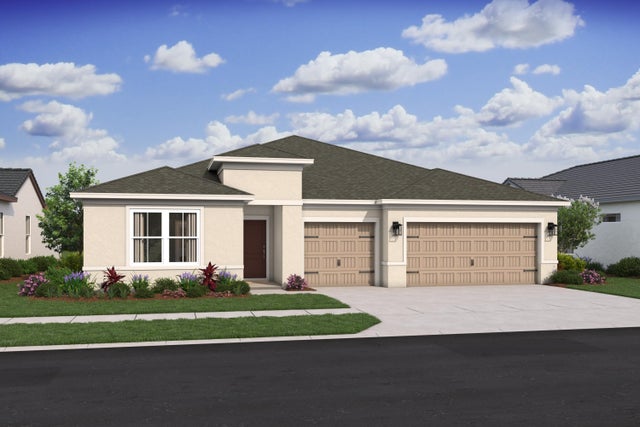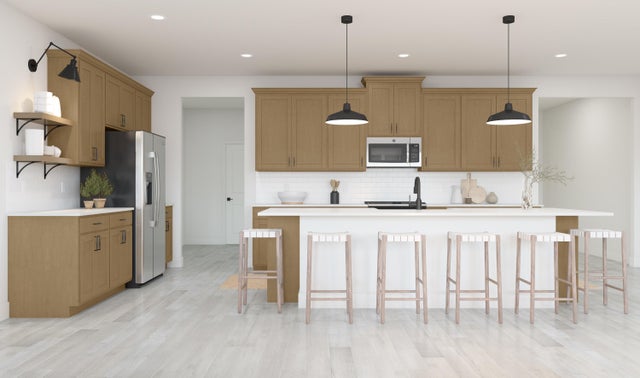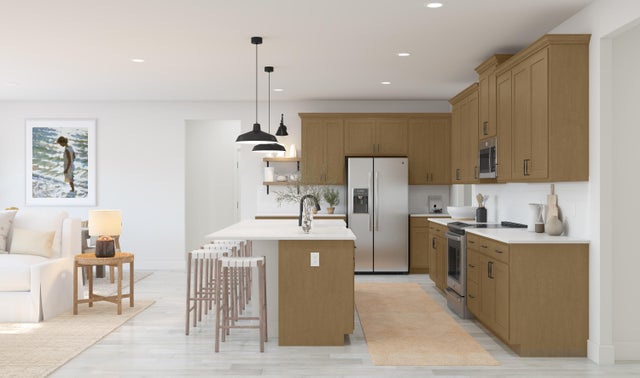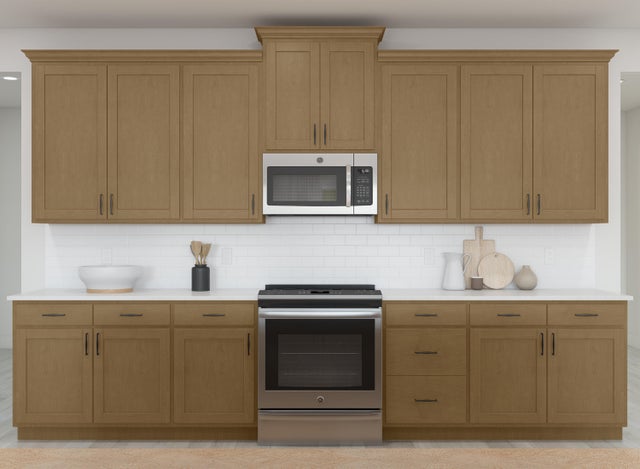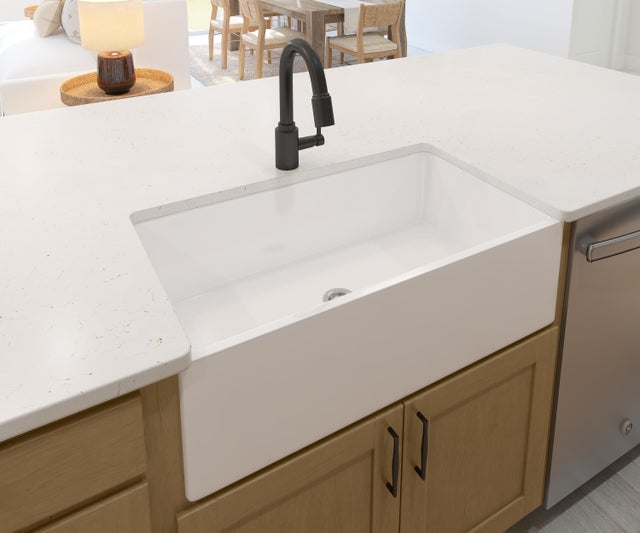About 309 Sw Log Drive #38
Discover the Aegean Floorplan - No HOA!This stunning single-family home offers freedom and flexibility with no HOA restrictions. The heart of the home is the beautifully appointed kitchen, showcasing warm Light stained Quill cabinetry, a smart cooking suite, GE appliances, and a spacious island perfect for prepping meals or casual dining.The open-concept layout connects the kitchen seamlessly to the great room and dining area, which opens onto a private patio--ideal for outdoor entertaining.The Primary Suite provides a serene retreat, complete with a stylish, frameless shower enclosure. Designed for versatility, the Extra Suite Plus includes a private bedroom, bath, living space AND a private entrance. This home fits all your needs.living or guest privacy. Additional features include: - Whole-house impact glass for added safety - Extended driveway for extra parking - Home technology suite included as standard Experience comfort, style, and smart living - all in one exceptional home.
Features of 309 Sw Log Drive #38
| MLS® # | RX-11109475 |
|---|---|
| USD | $594,882 |
| CAD | $834,822 |
| CNY | 元4,239,010 |
| EUR | €508,898 |
| GBP | £442,778 |
| RUB | ₽48,300,492 |
| Bedrooms | 4 |
| Bathrooms | 3.00 |
| Full Baths | 3 |
| Total Square Footage | 2,949 |
| Living Square Footage | 2,350 |
| Square Footage | Developer |
| Acres | 0.24 |
| Year Built | 2025 |
| Type | Residential |
| Sub-Type | Single Family Detached |
| Restrictions | None |
| Style | < 4 Floors, A-Frame |
| Unit Floor | 0 |
| Status | Pending |
| HOPA | No Hopa |
| Membership Equity | No |
Community Information
| Address | 309 Sw Log Drive #38 |
|---|---|
| Area | 7300 |
| Subdivision | PORT ST LUCIE SECTION 34 |
| Development | N/A |
| City | Port Saint Lucie |
| County | St. Lucie |
| State | FL |
| Zip Code | 34953 |
Amenities
| Amenities | None |
|---|---|
| Utilities | 3-Phase Electric, Public Sewer, Public Water |
| Parking | 2+ Spaces, Garage - Attached |
| # of Garages | 3 |
| View | Other |
| Is Waterfront | No |
| Waterfront | None |
| Has Pool | No |
| Pets Allowed | Yes |
| Subdivision Amenities | None |
| Security | None |
Interior
| Interior Features | Entry Lvl Lvng Area, Foyer, Cook Island, Pantry, Walk-in Closet |
|---|---|
| Appliances | Auto Garage Open, Dishwasher, Dryer, Microwave, Range - Electric, Refrigerator, Smoke Detector, Washer |
| Heating | Central |
| Cooling | Central, Electric |
| Fireplace | No |
| # of Stories | 1 |
| Stories | 1.00 |
| Furnished | Unfurnished |
| Master Bedroom | Dual Sinks, Mstr Bdrm - Ground, Separate Shower |
Exterior
| Exterior Features | Covered Patio |
|---|---|
| Lot Description | < 1/4 Acre, 1/4 to 1/2 Acre, Corner Lot |
| Roof | Comp Shingle |
| Construction | CBS |
| Front Exposure | East |
Additional Information
| Date Listed | July 22nd, 2025 |
|---|---|
| Days on Market | 87 |
| Zoning | RS-2PS |
| Foreclosure | No |
| Short Sale | No |
| RE / Bank Owned | No |
| Parcel ID | 342066526410001 |
Room Dimensions
| Master Bedroom | 13.5 x 15.2 |
|---|---|
| Bedroom 2 | 10.8 x 12.2 |
| Bedroom 3 | 10.8 x 12.3 |
| Dining Room | 10.2 x 17.3 |
| Living Room | 13.11 x 17.3 |
| Kitchen | 18.6 x 9.11 |
| Bonus Room | 10.9 x 10, 12.1 x 12.5, 29.5 x 20.3 |
Listing Details
| Office | K Hovnanian Florida Realty |
|---|---|
| gakellino@khov.com |

