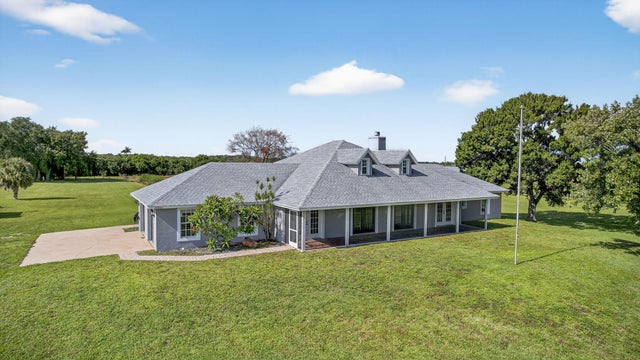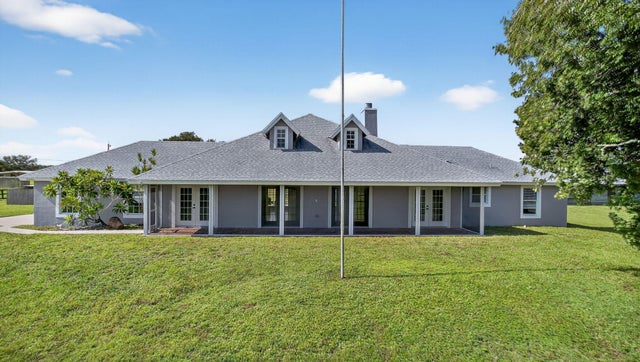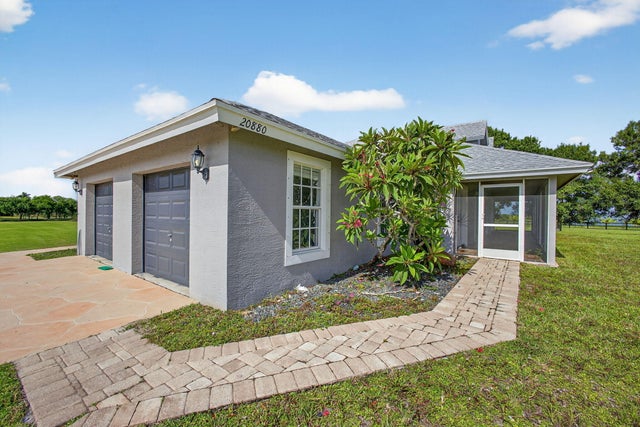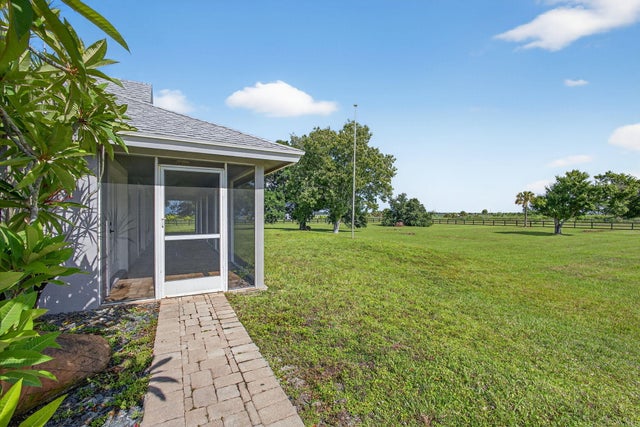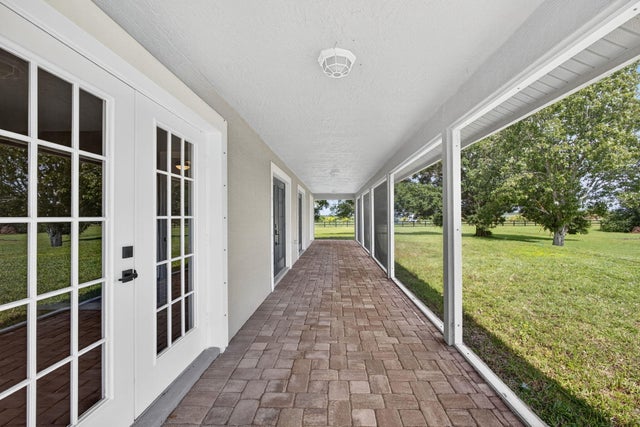About 20880 Antoinette Street
Immaculately kept original owner 3/3/2 on 6.35 acres with inground pool/spa and center aisle barn with feed and tack rooms, equipment shed/future office, pony stalls, and large, detached, secondary barn/carport. Fully fenced with automatic gate and plenty of room for riding ring, guest house or additional barn. This unique custom design floor plan, features three bedrooms and three full bathrooms, a large great room, a master suite with a sitting area, central vacuum, fireplace and huge front and rear covered screen porches. Very private and secluded area but still only a short drive to local schools, parks and shopping. Call today for your personal tour!
Features of 20880 Antoinette Street
| MLS® # | RX-11109469 |
|---|---|
| USD | $999,000 |
| CAD | $1,402,336 |
| CNY | 元7,124,968 |
| EUR | €863,551 |
| GBP | £749,208 |
| RUB | ₽81,067,451 |
| Bedrooms | 3 |
| Bathrooms | 3.00 |
| Full Baths | 3 |
| Total Square Footage | 6,962 |
| Living Square Footage | 2,222 |
| Square Footage | Tax Rolls |
| Acres | 6.35 |
| Year Built | 2006 |
| Type | Residential |
| Sub-Type | Single Family Detached |
| Restrictions | None |
| Style | Ranch |
| Unit Floor | 0 |
| Status | Active |
| HOPA | No Hopa |
| Membership Equity | No |
Community Information
| Address | 20880 Antoinette Street |
|---|---|
| Area | 5540 |
| Subdivision | Santa Rosa Groves |
| City | Loxahatchee |
| County | Palm Beach |
| State | FL |
| Zip Code | 33470 |
Amenities
| Amenities | Bike - Jog, Horse Trails, Horses Permitted |
|---|---|
| Utilities | Well Water, Septic |
| Parking | Driveway, Garage - Attached, RV/Boat |
| # of Garages | 2 |
| View | Garden, Pool |
| Is Waterfront | Yes |
| Waterfront | Canal Width 1 - 80, Interior Canal |
| Has Pool | Yes |
| Pool | Equipment Included, Inground, Screened, Spa, Fiberglass |
| Pets Allowed | Yes |
| Subdivision Amenities | Bike - Jog, Horse Trails, Horses Permitted |
| Security | Security Sys-Owned |
| Guest House | No |
Interior
| Interior Features | Closet Cabinets, Ctdrl/Vault Ceilings, Custom Mirror, Fireplace(s), French Door, Laundry Tub, Pantry, Split Bedroom, Walk-in Closet |
|---|---|
| Appliances | Central Vacuum, Cooktop, Dishwasher, Disposal, Dryer, Ice Maker, Microwave, Range - Electric, Refrigerator, Smoke Detector, Storm Shutters, Wall Oven, Washer, Washer/Dryer Hookup, Water Heater - Elec, Water Softener-Owned |
| Heating | Central |
| Cooling | Ceiling Fan, Central |
| Fireplace | Yes |
| # of Stories | 1 |
| Stories | 1.00 |
| Furnished | Unfurnished |
| Master Bedroom | Mstr Bdrm - Ground, Separate Shower |
Exterior
| Exterior Features | Covered Patio, Custom Lighting, Extra Building, Fence, Screen Porch, Screened Patio, Shed |
|---|---|
| Lot Description | Treed Lot, 5 to <10 Acres |
| Windows | Single Hung Metal |
| Roof | Comp Shingle |
| Construction | CBS |
| Front Exposure | North |
School Information
| Elementary | Frontier Elementary School |
|---|---|
| Middle | Osceola Creek Middle School |
| High | Seminole Ridge Community High School |
Additional Information
| Date Listed | July 22nd, 2025 |
|---|---|
| Days on Market | 83 |
| Zoning | AR |
| Foreclosure | No |
| Short Sale | No |
| RE / Bank Owned | No |
| Parcel ID | 00404232000003440 |
| Waterfront Frontage | 758 |
Room Dimensions
| Master Bedroom | 25 x 13 |
|---|---|
| Bedroom 2 | 13 x 12 |
| Bedroom 3 | 14 x 12 |
| Living Room | 31 x 24 |
| Kitchen | 13 x 12 |
| Porch | 50 x 15, 50 x 8 |
Listing Details
| Office | LAER Realty Partners Bowen/Wellington |
|---|---|
| salcorn@laerrealty.com |

