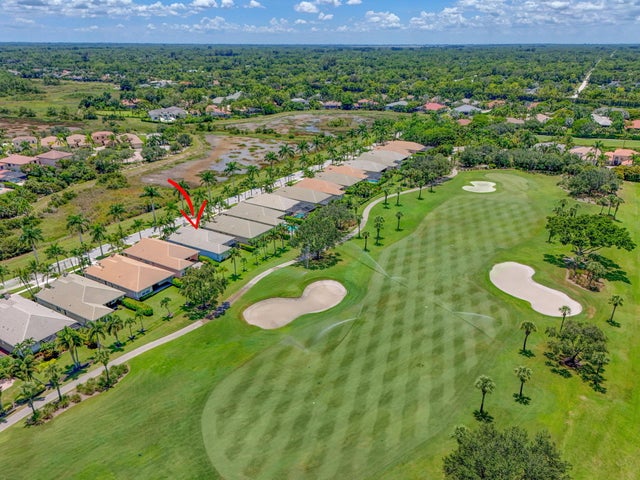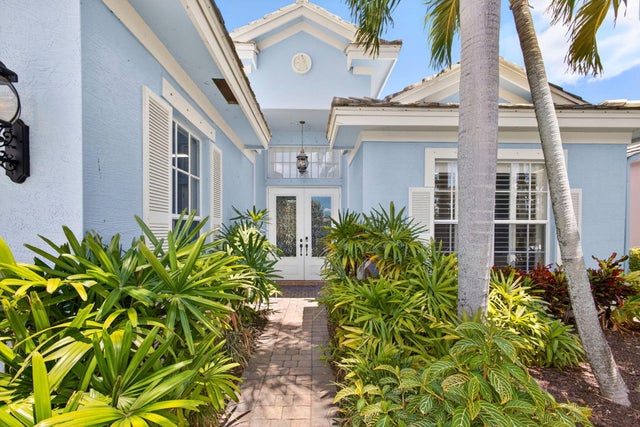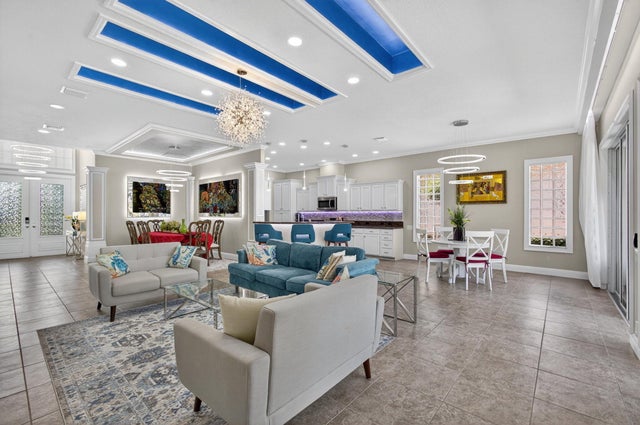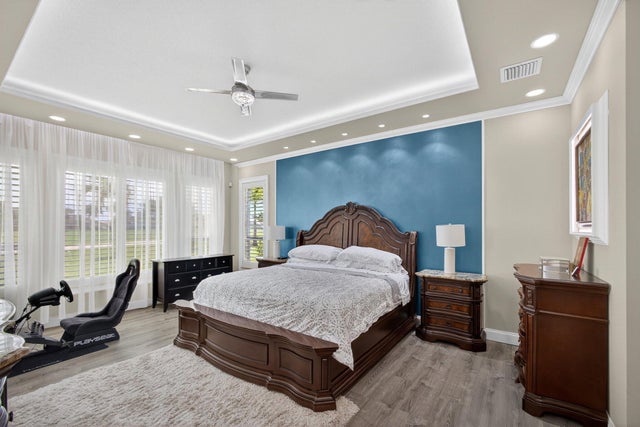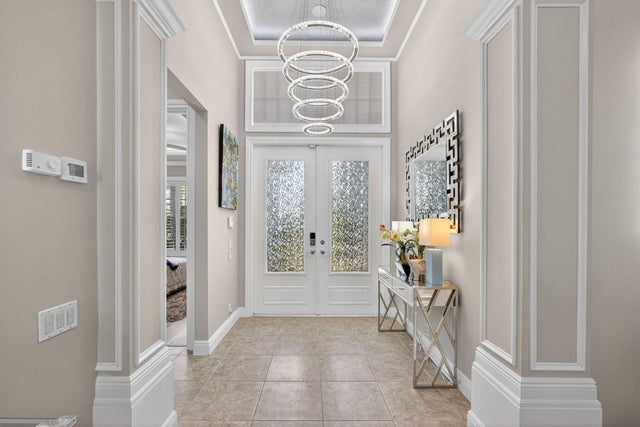About 10685 La Strada
Five Star Resort Living at its Best! IBIS is Renowned for its Breathtaking Views, World Class Fairways, Tranquil Water Scenes and Fascinating Wildlife. This 2 Bedroom, 2 Bathroom with Den/Office/3rd Bedroom Home Offers Preserve Views in the Front and the 9th Fairway of the Nicklaus Designed Course in the Back. The Open Floor Plan Lends Itself to an Abundance of Open Space and Natural Light. A Beautifully Furnished Primary Suite Comes Complete With Sitting Area, Duals Sinks and His/Her Walk In Closets. The Great Room Boasts Numerous Designer Quality Upgrades Including Custom Lighting, Accent Walls and Crown Molding. The Extended Screened Patio is Perfect For Luxury Florida Indoor/Outdoor Entertaining. This is The Ultimate Club Experience, Must See in Person to Truly Appreciate it All!
Features of 10685 La Strada
| MLS® # | RX-11109438 |
|---|---|
| USD | $515,000 |
| CAD | $723,240 |
| CNY | 元3,670,096 |
| EUR | €443,194 |
| GBP | £385,707 |
| RUB | ₽40,555,735 |
| HOA Fees | $647 |
| Bedrooms | 2 |
| Bathrooms | 2.00 |
| Full Baths | 2 |
| Total Square Footage | 2,841 |
| Living Square Footage | 2,085 |
| Square Footage | Tax Rolls |
| Acres | 0.17 |
| Year Built | 2006 |
| Type | Residential |
| Sub-Type | Single Family Detached |
| Restrictions | Buyer Approval |
| Style | Contemporary |
| Unit Floor | 0 |
| Status | Active |
| HOPA | No Hopa |
| Membership Equity | Yes |
Community Information
| Address | 10685 La Strada |
|---|---|
| Area | 5540 |
| Subdivision | IBIS GOLF AND COUNTRY CLUB 34 |
| Development | IBIS |
| City | West Palm Beach |
| County | Palm Beach |
| State | FL |
| Zip Code | 33412 |
Amenities
| Amenities | Clubhouse, Community Room, Exercise Room, Golf Course, Internet Included, Library, Lobby, Manager on Site, Pickleball, Picnic Area, Playground, Pool, Putting Green, Shuffleboard, Spa-Hot Tub, Tennis |
|---|---|
| Utilities | Cable, 3-Phase Electric, Public Sewer, Public Water |
| Parking | Driveway, Garage - Attached |
| # of Garages | 2 |
| View | Golf, Preserve |
| Is Waterfront | No |
| Waterfront | None |
| Has Pool | No |
| Pets Allowed | Restricted |
| Subdivision Amenities | Clubhouse, Community Room, Exercise Room, Golf Course Community, Internet Included, Library, Lobby, Manager on Site, Pickleball, Picnic Area, Playground, Pool, Putting Green, Shuffleboard, Spa-Hot Tub, Community Tennis Courts |
| Security | Burglar Alarm, Gate - Manned, Security Patrol |
Interior
| Interior Features | Ctdrl/Vault Ceilings, Entry Lvl Lvng Area, Foyer, Laundry Tub, Pantry, Pull Down Stairs, Roman Tub, Split Bedroom, Volume Ceiling, Walk-in Closet |
|---|---|
| Appliances | Auto Garage Open, Dishwasher, Disposal, Dryer, Microwave, Range - Electric, Refrigerator, Smoke Detector, Washer |
| Heating | Central, Electric |
| Cooling | Ceiling Fan, Central, Electric |
| Fireplace | No |
| # of Stories | 1 |
| Stories | 1.00 |
| Furnished | Furnished |
| Master Bedroom | Dual Sinks, Mstr Bdrm - Ground, Separate Shower, Separate Tub |
Exterior
| Exterior Features | Screened Patio |
|---|---|
| Lot Description | < 1/4 Acre |
| Windows | Plantation Shutters |
| Roof | Concrete Tile |
| Construction | CBS |
| Front Exposure | South |
School Information
| Elementary | Pierce Hammock Elementary School |
|---|---|
| Middle | Western Pines Community Middle |
| High | Seminole Ridge Community High School |
Additional Information
| Date Listed | July 22nd, 2025 |
|---|---|
| Days on Market | 85 |
| Zoning | RPD(ci |
| Foreclosure | No |
| Short Sale | No |
| RE / Bank Owned | No |
| HOA Fees | 647 |
| Parcel ID | 74414236030000130 |
Room Dimensions
| Master Bedroom | 19 x 14 |
|---|---|
| Bedroom 2 | 13 x 11 |
| Den | 13 x 11 |
| Living Room | 21 x 15 |
| Kitchen | 12 x 10 |
Listing Details
| Office | Illustrated Properties LLC (Co |
|---|---|
| virginia@ipre.com |

