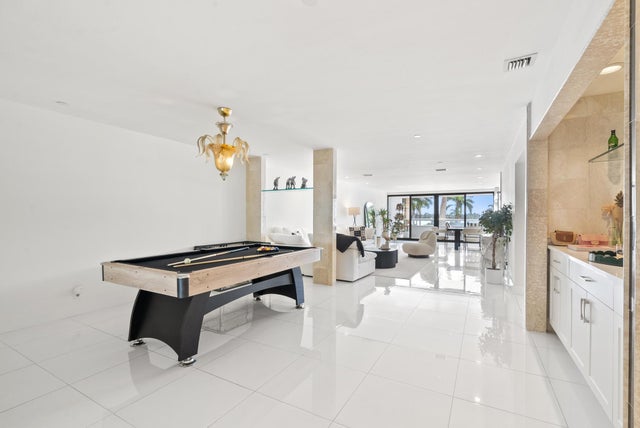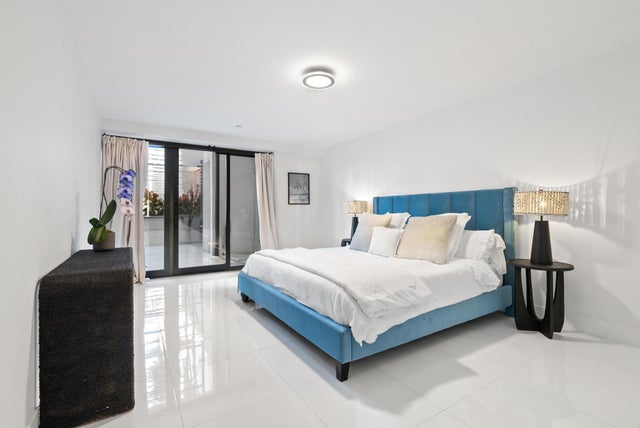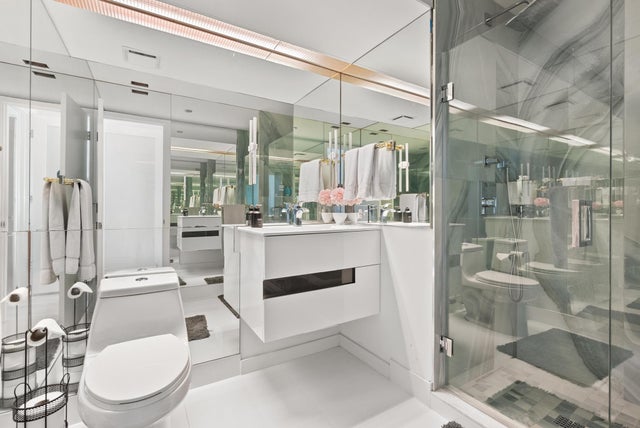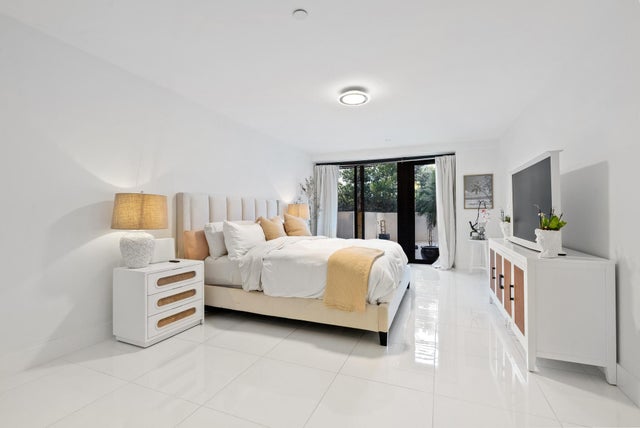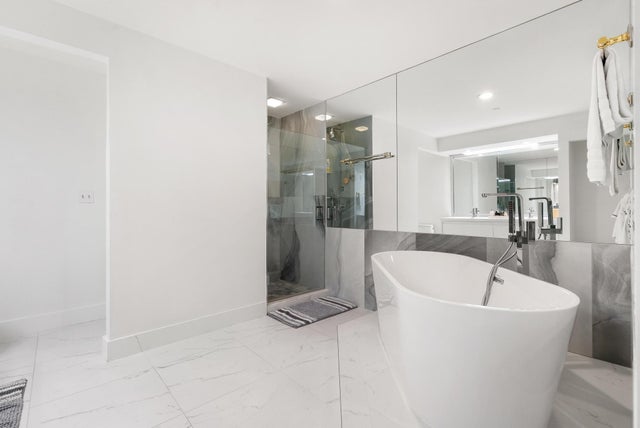About 529 S Flagler Drive S #th3f
Enjoy effortless luxury in this turnkey townhouse in The Plaza, one of West Palm Beach's premier full-service buildings. This elegant home offers unobstructed Intracoastal views and expansive private terraces from every room, blending indoor and outdoor living. Features include a gourmet kitchen, spacious dining and living areas, and two large bedrooms with terrace access. High-end finishes and a smart floor plan maximize light, space, and comfort throughout.Investment opportunity: Property can transfer with tenant in place through Feb 2026.
Features of 529 S Flagler Drive S #th3f
| MLS® # | RX-11109322 |
|---|---|
| USD | $2,200,000 |
| CAD | $3,088,228 |
| CNY | 元15,690,620 |
| EUR | €1,901,713 |
| GBP | £1,649,908 |
| RUB | ₽178,526,920 |
| HOA Fees | $3,729 |
| Bedrooms | 2 |
| Bathrooms | 3.00 |
| Full Baths | 2 |
| Half Baths | 1 |
| Total Square Footage | 2,560 |
| Living Square Footage | 2,560 |
| Square Footage | Owner |
| Acres | 0.00 |
| Year Built | 1986 |
| Type | Residential |
| Sub-Type | Condo or Coop |
| Restrictions | Other |
| Unit Floor | 2 |
| Status | Active |
| HOPA | No Hopa |
| Membership Equity | No |
Community Information
| Address | 529 S Flagler Drive S #th3f |
|---|---|
| Area | 5420 |
| Subdivision | PLAZA OF THE PALM BEACHES CONDO |
| City | West Palm Beach |
| County | Palm Beach |
| State | FL |
| Zip Code | 33401 |
Amenities
| Amenities | Lobby |
|---|---|
| Utilities | 3-Phase Electric, Public Water |
| # of Garages | 2 |
| Is Waterfront | Yes |
| Waterfront | Intracoastal |
| Has Pool | Yes |
| Pets Allowed | Yes |
| Subdivision Amenities | Lobby |
Interior
| Interior Features | Bar, Elevator, Foyer, Cook Island |
|---|---|
| Appliances | Dishwasher, Dryer, Freezer, Ice Maker, Microwave, Refrigerator, Washer |
| Heating | Central |
| Cooling | Electric, Central Building |
| Fireplace | No |
| # of Stories | 1 |
| Stories | 1.00 |
| Furnished | Furniture Negotiable, Unfurnished |
| Master Bedroom | Dual Sinks, Spa Tub & Shower |
Exterior
| Construction | Other |
|---|---|
| Front Exposure | West |
Additional Information
| Date Listed | July 21st, 2025 |
|---|---|
| Days on Market | 84 |
| Zoning | FWD-5( |
| Foreclosure | No |
| Short Sale | No |
| RE / Bank Owned | No |
| HOA Fees | 3729 |
| Parcel ID | 74434322250000036 |
Room Dimensions
| Master Bedroom | 20 x 123, 20 x 12 |
|---|---|
| Living Room | 275 x 18, 27 x 18 |
| Kitchen | 178 x 104, 17 x 10 |
Listing Details
| Office | The Corcoran Group |
|---|---|
| sharon.weber@corcoran.com |

