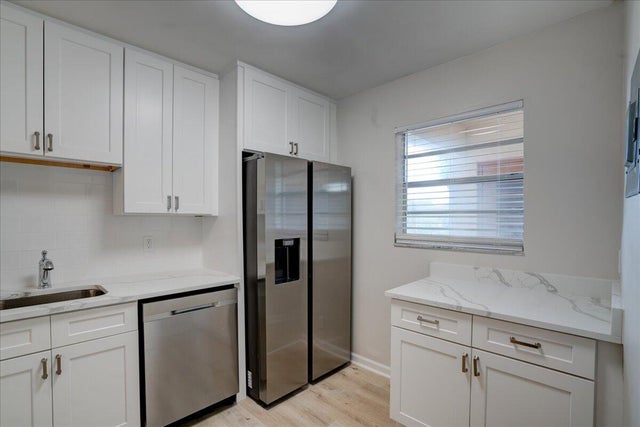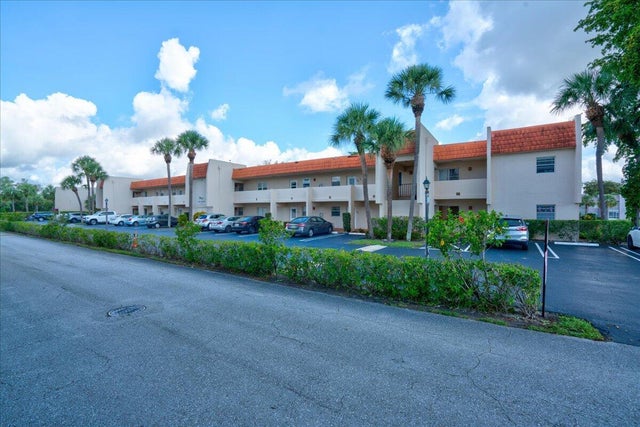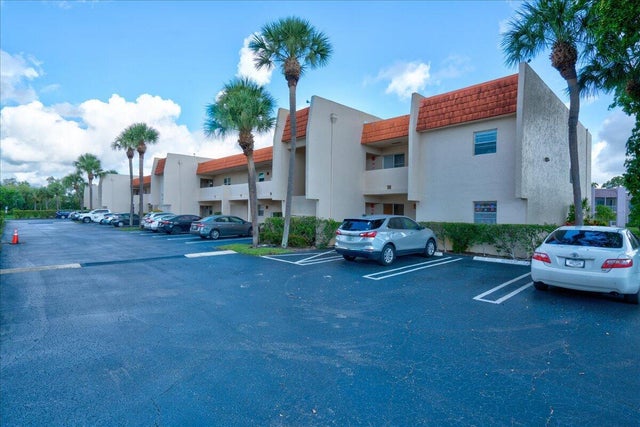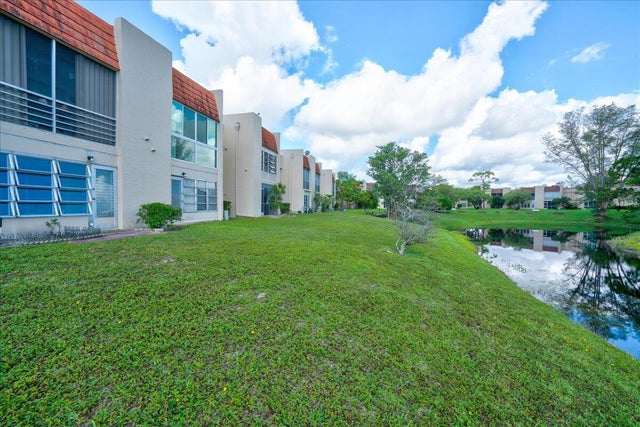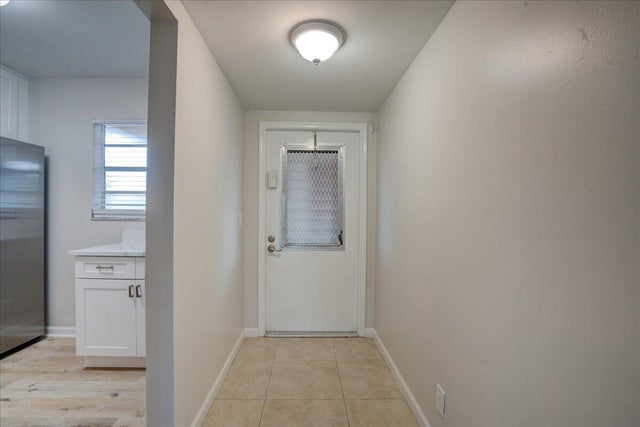About 2901 Fiore Way #2040
Experience tranquil living in this fully renovated 2-bedroom, 2-bathroom lake-view condominium. Situated on the second floor, this residence features a newer kitchen with modern appliances, upgraded bathrooms, and the added benefit of an in-unit washer and dryer. A/C fully replaced in February of 2025, brand new dryer! Conveniently located in central Delray Beach, the property offers easy access to I-95, downtown Delray, and the beautiful local beaches. Association requires 25% down for Conventional loans.
Features of 2901 Fiore Way #2040
| MLS® # | RX-11109299 |
|---|---|
| USD | $220,000 |
| CAD | $308,561 |
| CNY | 元1,567,951 |
| EUR | €188,671 |
| GBP | £163,849 |
| RUB | ₽17,833,860 |
| HOA Fees | $670 |
| Bedrooms | 2 |
| Bathrooms | 2.00 |
| Full Baths | 2 |
| Total Square Footage | 1,008 |
| Living Square Footage | 924 |
| Square Footage | Tax Rolls |
| Acres | 0.00 |
| Year Built | 1979 |
| Type | Residential |
| Sub-Type | Condo or Coop |
| Restrictions | Comercial Vehicles Prohibited, Lease OK w/Restrict, Lease OK, No Motorcycle, No Boat, No RV |
| Style | Multi-Level |
| Unit Floor | 2 |
| Status | Active |
| HOPA | No Hopa |
| Membership Equity | No |
Community Information
| Address | 2901 Fiore Way #2040 |
|---|---|
| Area | 4550 |
| Subdivision | LAGO DEL REY CONDO |
| City | Delray Beach |
| County | Palm Beach |
| State | FL |
| Zip Code | 33445 |
Amenities
| Amenities | Clubhouse, Community Room, Pool, Sidewalks, Tennis |
|---|---|
| Utilities | Public Sewer |
| Parking | Assigned, Guest, Open, Vehicle Restrictions |
| View | Lake |
| Is Waterfront | Yes |
| Waterfront | Lake |
| Has Pool | No |
| Pets Allowed | Restricted |
| Unit | Exterior Catwalk, Multi-Level |
| Subdivision Amenities | Clubhouse, Community Room, Pool, Sidewalks, Community Tennis Courts |
Interior
| Interior Features | Stack Bedrooms |
|---|---|
| Appliances | Dishwasher, Dryer, Microwave, Range - Electric, Refrigerator, Washer |
| Heating | Central |
| Cooling | Ceiling Fan, Central |
| Fireplace | No |
| # of Stories | 2 |
| Stories | 2.00 |
| Furnished | Unfurnished |
| Master Bedroom | Separate Shower, 2 Master Baths, 2 Master Suites |
Exterior
| Exterior Features | Screened Balcony, Covered Balcony |
|---|---|
| Lot Description | Public Road, Sidewalks |
| Windows | Blinds, Double Hung Metal, Jalousie |
| Roof | Comp Shingle, Barrel |
| Construction | CBS, Frame/Stucco, Concrete |
| Front Exposure | South |
School Information
| Elementary | Orchard View Elementary School |
|---|---|
| Middle | Carver Community Middle School |
| High | Atlantic High School |
Additional Information
| Date Listed | July 21st, 2025 |
|---|---|
| Days on Market | 89 |
| Zoning | RM(cit |
| Foreclosure | No |
| Short Sale | No |
| RE / Bank Owned | No |
| HOA Fees | 670 |
| Parcel ID | 12434619180102040 |
Room Dimensions
| Master Bedroom | 12 x 10 |
|---|---|
| Living Room | 12 x 16 |
| Kitchen | 10 x 8 |
Listing Details
| Office | Keller Williams Realty Services |
|---|---|
| abarbar@kw.com |

