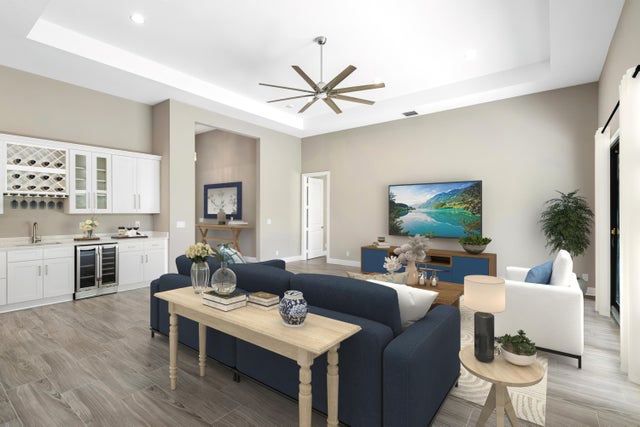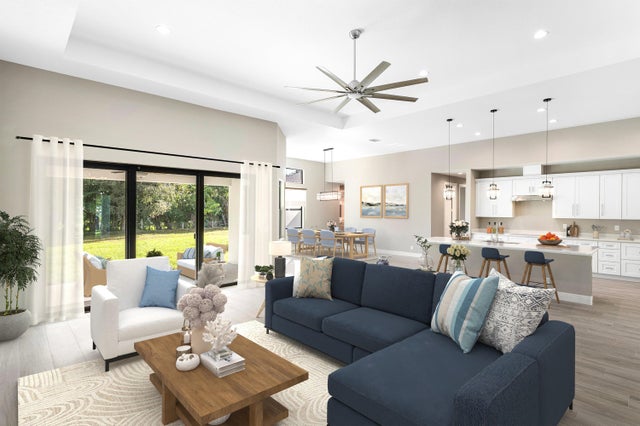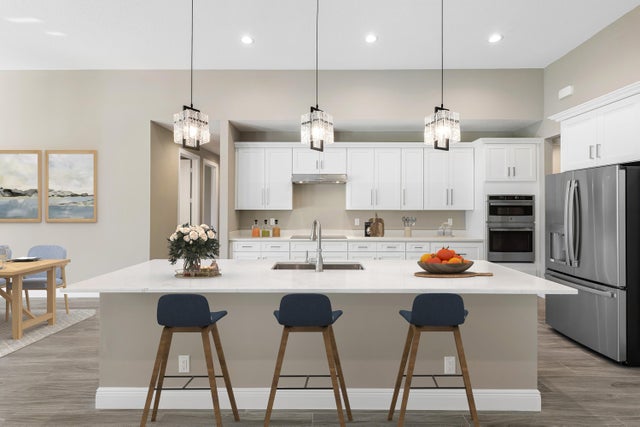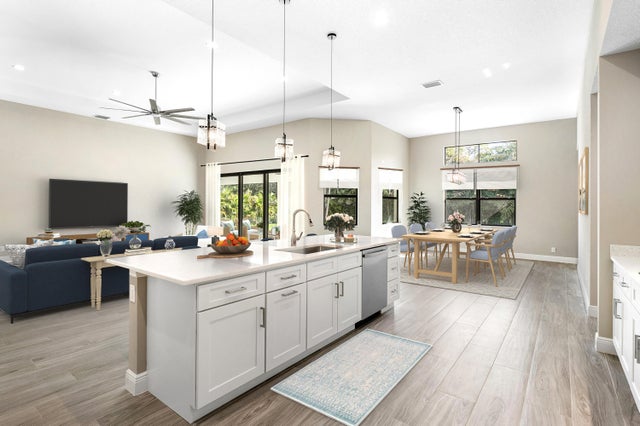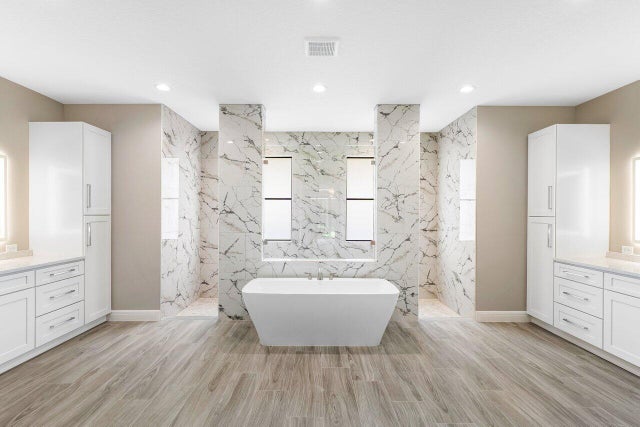About 18205 126th Terrace N
MOVE-IN READY! Rare North side New Construction! Super convenient location! Brand new 5-bedroom, 5-bathroom estate in Jupiter Farms. Everything about this new home lives large. Spacious living areas, large bedrooms, huge office/den, a gourmet kitchen with top-of-the-line appliances, separate laundry room, 885 square foot garage (4 car), in-law suite with private entrance. Add your dream pool, toy barn, or guest house, and customize this property to fit your lifestyle. At this incredible price, its easy to walk into equity!
Features of 18205 126th Terrace N
| MLS® # | RX-11109282 |
|---|---|
| USD | $1,595,000 |
| CAD | $2,245,170 |
| CNY | 元11,389,098 |
| EUR | €1,380,516 |
| GBP | £1,202,453 |
| RUB | ₽127,613,877 |
| Bedrooms | 5 |
| Bathrooms | 5.00 |
| Full Baths | 5 |
| Total Square Footage | 5,712 |
| Living Square Footage | 4,250 |
| Square Footage | Floor Plan |
| Acres | 1.18 |
| Year Built | 2025 |
| Type | Residential |
| Sub-Type | Single Family Detached |
| Restrictions | None |
| Unit Floor | 0 |
| Status | Pending |
| HOPA | No Hopa |
| Membership Equity | No |
Community Information
| Address | 18205 126th Terrace N |
|---|---|
| Area | 5040 |
| Subdivision | Jupiter Farms |
| City | Jupiter |
| County | Palm Beach |
| State | FL |
| Zip Code | 33478 |
Amenities
| Amenities | Horses Permitted |
|---|---|
| Utilities | Cable, 3-Phase Electric, Septic, Well Water |
| Parking | Driveway, Garage - Attached, RV/Boat |
| # of Garages | 4 |
| Is Waterfront | No |
| Waterfront | None |
| Has Pool | No |
| Pets Allowed | Yes |
| Subdivision Amenities | Horses Permitted |
| Security | None |
| Guest House | No |
Interior
| Interior Features | Foyer, French Door, Cook Island, Pull Down Stairs, Volume Ceiling, Wet Bar |
|---|---|
| Appliances | Cooktop, Dishwasher, Disposal, Microwave, Refrigerator, Wall Oven, Washer/Dryer Hookup, Water Heater - Elec, Water Softener-Owned |
| Heating | Central, Electric |
| Cooling | Central, Electric |
| Fireplace | No |
| # of Stories | 1 |
| Stories | 1.00 |
| Furnished | Unfurnished |
| Master Bedroom | Dual Sinks, Mstr Bdrm - Ground, Separate Shower, Separate Tub |
Exterior
| Lot Description | 1 to < 2 Acres |
|---|---|
| Roof | Comp Shingle |
| Construction | CBS |
| Front Exposure | East |
Additional Information
| Date Listed | July 21st, 2025 |
|---|---|
| Days on Market | 85 |
| Zoning | AR |
| Foreclosure | No |
| Short Sale | No |
| RE / Bank Owned | No |
| Parcel ID | 00414034000007360 |
Room Dimensions
| Master Bedroom | 18 x 21 |
|---|---|
| Living Room | 22 x 23 |
| Kitchen | 16 x 10 |
Listing Details
| Office | Propertio |
|---|---|
| reeve@helloreeve.com |

