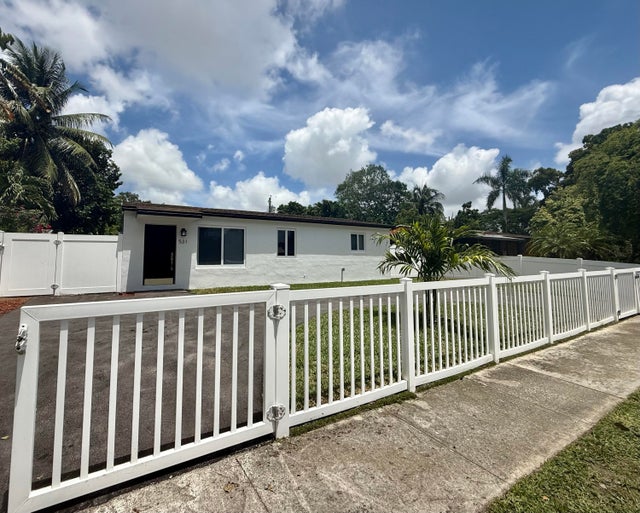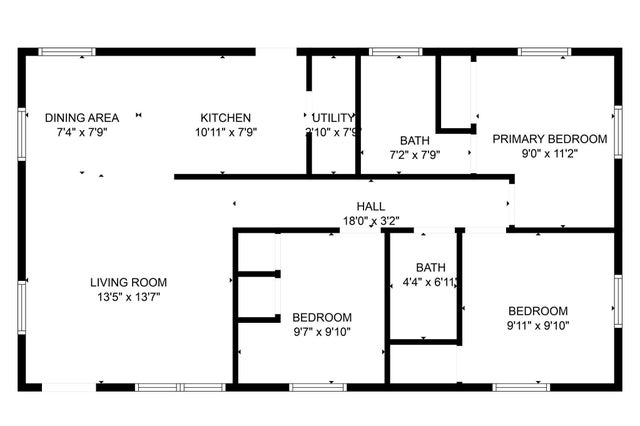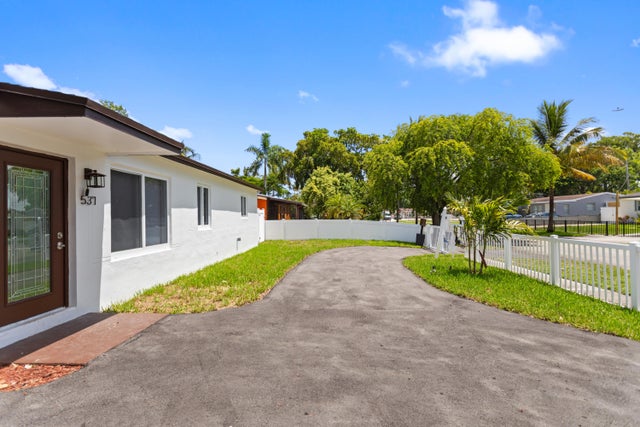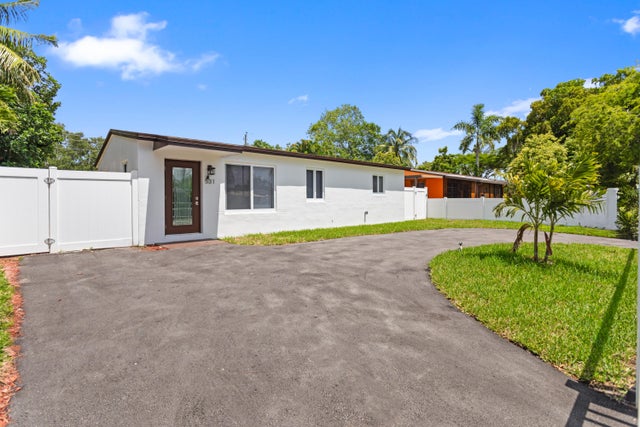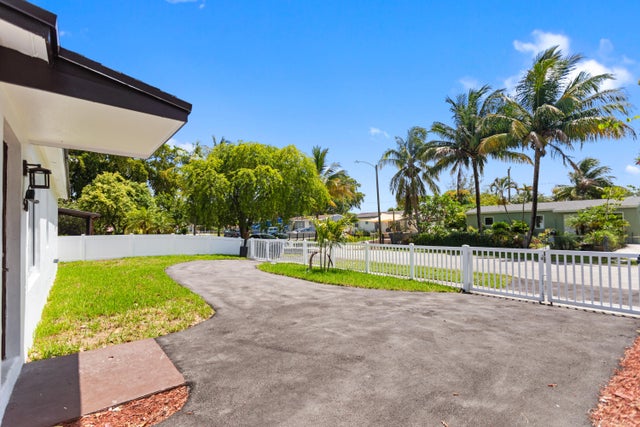About 531 N 68th Terrace
Welcome to your Newly Renovated Home. This house has been fully renovated and ready for a new home owner. Spacious driveway & backyard (fenced) perfect for family gatherings. New Impact windows, Brand new appliances and A/C unit installed 2025. Roof age 2019. Not in a flood zone and No H.O.A.Located near Publix, Shopping centers and restaurants. Hard Rock Casino & Pembroke Lakes Mall just minutes away. Only 20 minutes away from the Hard Rock Stadium and Hollywood Beach. Very close to i95 and Turnpike.Professional photos coming soon.
Features of 531 N 68th Terrace
| MLS® # | RX-11109191 |
|---|---|
| USD | $485,000 |
| CAD | $681,503 |
| CNY | 元3,455,674 |
| EUR | €415,926 |
| GBP | £360,654 |
| RUB | ₽39,042,306 |
| Bedrooms | 3 |
| Bathrooms | 2.00 |
| Full Baths | 2 |
| Total Square Footage | 968 |
| Living Square Footage | 920 |
| Square Footage | Tax Rolls |
| Acres | 0.14 |
| Year Built | 1958 |
| Type | Residential |
| Sub-Type | Single Family Detached |
| Restrictions | None |
| Unit Floor | 0 |
| Status | Active |
| HOPA | No Hopa |
| Membership Equity | No |
Community Information
| Address | 531 N 68th Terrace |
|---|---|
| Area | 3100 |
| Subdivision | BOULEVARD HEIGHTS SEC 3 |
| City | Hollywood |
| County | Broward |
| State | FL |
| Zip Code | 33024 |
Amenities
| Amenities | None |
|---|---|
| Utilities | 3-Phase Electric, Public Sewer |
| Parking | Driveway |
| Is Waterfront | No |
| Waterfront | None |
| Has Pool | No |
| Pets Allowed | No |
| Subdivision Amenities | None |
| Guest House | No |
Interior
| Interior Features | None |
|---|---|
| Appliances | Dishwasher, Washer/Dryer Hookup |
| Heating | Central |
| Cooling | Central |
| Fireplace | No |
| # of Stories | 1 |
| Stories | 1.00 |
| Furnished | Unfurnished |
| Master Bedroom | None |
Exterior
| Lot Description | < 1/4 Acre |
|---|---|
| Windows | Impact Glass |
| Roof | Comp Shingle |
| Construction | CBS |
| Front Exposure | West |
School Information
| Elementary | Hollywood Park Elementary School |
|---|---|
| Middle | Apollo Middle School |
| High | Mcarthur High School |
Additional Information
| Date Listed | July 21st, 2025 |
|---|---|
| Days on Market | 86 |
| Zoning | RS-6 |
| Foreclosure | No |
| Short Sale | No |
| RE / Bank Owned | No |
| Parcel ID | 514114072000 |
Room Dimensions
| Master Bedroom | 90 x 1,112 |
|---|---|
| Bedroom 2 | 97 x 910 |
| Bedroom 3 | 911 x 910 |
| Living Room | 135 x 137 |
| Kitchen | 1,011 x 79 |
Listing Details
| Office | Coldwell Banker Realty |
|---|---|
| jacques.chester@cbrealty.com |

