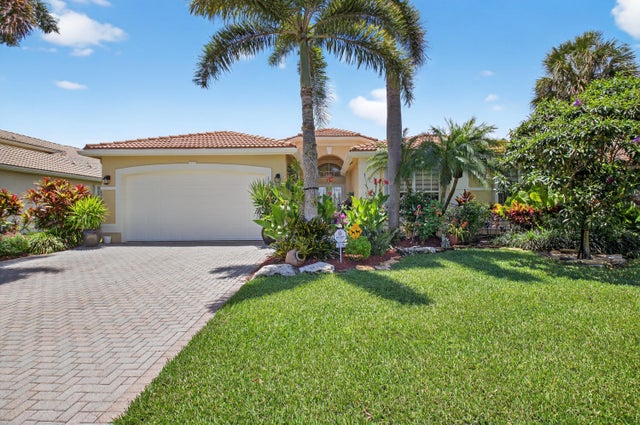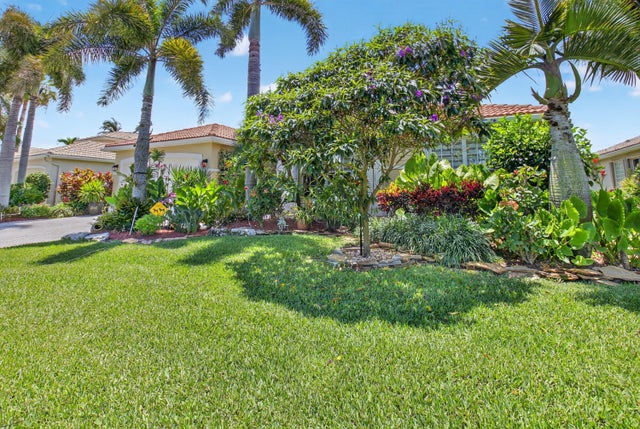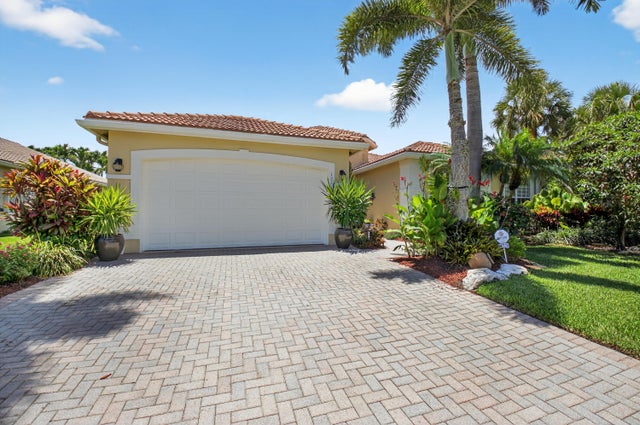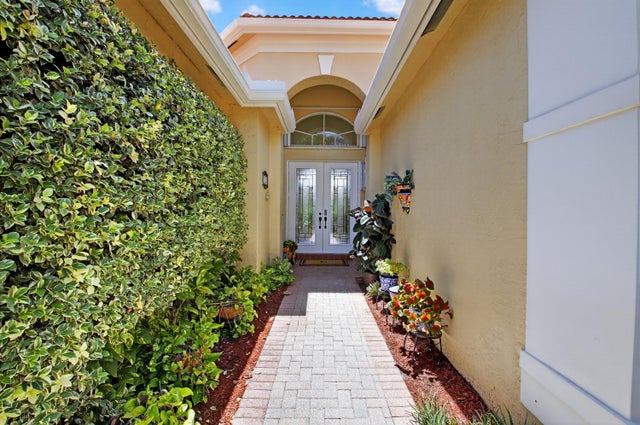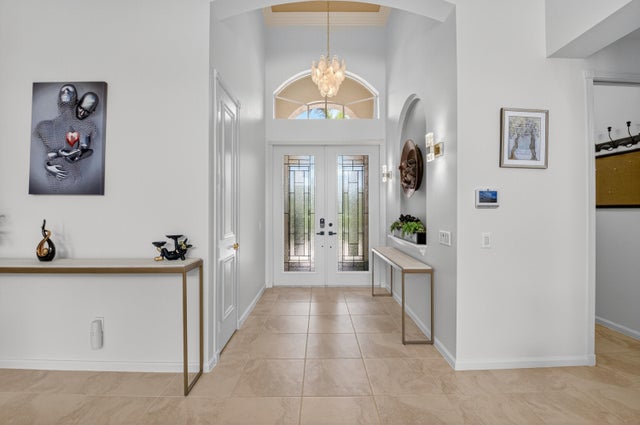About 13226 Solana Beach Cove
STUNNING LAKEFRONT MADRID III MODEL, 4 BEDROOMS, 2 1/2 BATHS UPGRADED HOME WITH A NEW EXPANDED PATIO WITH SCREENED LANAI, EXTENDED GARAGE. CUSTOM TOUCHES IN EVERY ROOM.NEWLY PAINTED INTERIOR. UPGRADED KITCHEN APPLIANCES AND NEW FINISHES ON CABINETRY. THIS HOME PRESENTS LIKE A MODEL AND IS MOVE-IN READY. LEADED GLASS IMPACT DOOR, WELCOMING GRAND ENTRANCE LEADS TO SECURED GATED OVER 55 COMMUNITY WITH RESORT STYLE LIVING ALL INCLUDED IN YOUR MAINTENANCE FEE OF 2545 PER QUARTER. RELAX AND ENJOY THE BALLROOM, CARD ROOMS, SHOWS, CLUBS, CAFE, POOLS, 6 HAR TRU TENNIS COURTS, AND PICKLEBALL. MAINTAINENCE INCLUDES EXTERIOR HOME PAINTING, LAWN CARE, CABLE, INTERNET, HOUSE PHONE, EXTERIOR PEST CONTROL, POWER WASHING OF ROOFS, 24 HOUR SECURITY AT ENTRANCE. USE AS IS FAR BAR CONTRACT ONLY
Features of 13226 Solana Beach Cove
| MLS® # | RX-11109124 |
|---|---|
| USD | $995,000 |
| CAD | $1,400,592 |
| CNY | 元7,104,798 |
| EUR | €861,199 |
| GBP | £750,120 |
| RUB | ₽79,608,657 |
| HOA Fees | $848 |
| Bedrooms | 4 |
| Bathrooms | 3.00 |
| Full Baths | 2 |
| Half Baths | 1 |
| Total Square Footage | 3,488 |
| Living Square Footage | 2,793 |
| Square Footage | Tax Rolls |
| Acres | 0.20 |
| Year Built | 2006 |
| Type | Residential |
| Sub-Type | Single Family Detached |
| Style | < 4 Floors, Mediterranean |
| Unit Floor | 0 |
| Status | Active |
| HOPA | Yes-Verified |
| Membership Equity | No |
Community Information
| Address | 13226 Solana Beach Cove |
|---|---|
| Area | 4630 |
| Subdivision | VALENCIA PALMS |
| Development | VALENCIA PALMS |
| City | Delray Beach |
| County | Palm Beach |
| State | FL |
| Zip Code | 33446 |
Amenities
| Amenities | Bike - Jog, Cafe/Restaurant, Clubhouse, Exercise Room, Lobby, Manager on Site, Pickleball, Picnic Area, Pool, Sidewalks, Street Lights, Tennis, Basketball, Billiards, Internet Included, Bocce Ball |
|---|---|
| Utilities | Cable, 3-Phase Electric, Public Sewer, Public Water, Water Available, Underground |
| Parking | 2+ Spaces, Driveway, Garage - Attached |
| # of Garages | 2 |
| View | Lake |
| Is Waterfront | Yes |
| Waterfront | Lake |
| Has Pool | No |
| Pets Allowed | Yes |
| Subdivision Amenities | Bike - Jog, Cafe/Restaurant, Clubhouse, Exercise Room, Lobby, Manager on Site, Pickleball, Picnic Area, Pool, Sidewalks, Street Lights, Community Tennis Courts, Basketball, Billiards, Internet Included, Bocce Ball |
| Security | Gate - Manned, Burglar Alarm, Security Patrol, TV Camera |
Interior
| Interior Features | Entry Lvl Lvng Area, Foyer, Cook Island, Split Bedroom, Walk-in Closet, Closet Cabinets |
|---|---|
| Appliances | Auto Garage Open, Cooktop, Disposal, Dryer, Ice Maker, Microwave, Refrigerator, Smoke Detector, Storm Shutters, Washer, Washer/Dryer Hookup, Water Heater - Elec, Wall Oven |
| Heating | Central Individual, Electric |
| Cooling | Central, Electric, Reverse Cycle |
| Fireplace | No |
| # of Stories | 1 |
| Stories | 1.00 |
| Furnished | Unfurnished |
| Master Bedroom | Mstr Bdrm - Ground, Separate Shower, Separate Tub |
Exterior
| Exterior Features | Auto Sprinkler, Zoned Sprinkler, Open Patio |
|---|---|
| Lot Description | < 1/4 Acre, West of US-1 |
| Roof | S-Tile |
| Construction | CBS |
| Front Exposure | East |
Additional Information
| Date Listed | July 21st, 2025 |
|---|---|
| Days on Market | 84 |
| Zoning | RESIDENTIAL |
| Foreclosure | No |
| Short Sale | No |
| RE / Bank Owned | No |
| HOA Fees | 848.33 |
| Parcel ID | 00424610090007060 |
Room Dimensions
| Master Bedroom | 17 x 18 |
|---|---|
| Bedroom 2 | 11 x 13 |
| Bedroom 3 | 11 x 11 |
| Bedroom 4 | 12 x 11 |
| Family Room | 17 x 18 |
| Living Room | 16 x 14 |
| Kitchen | 13 x 14 |
Listing Details
| Office | Luxury Homes Inc. |
|---|---|
| archie@stoltzcompanies.com |

