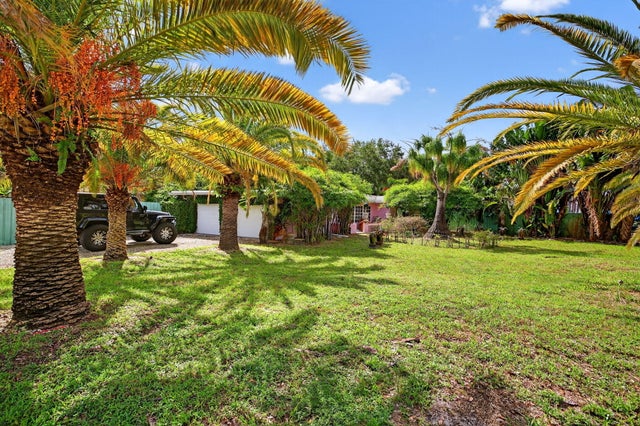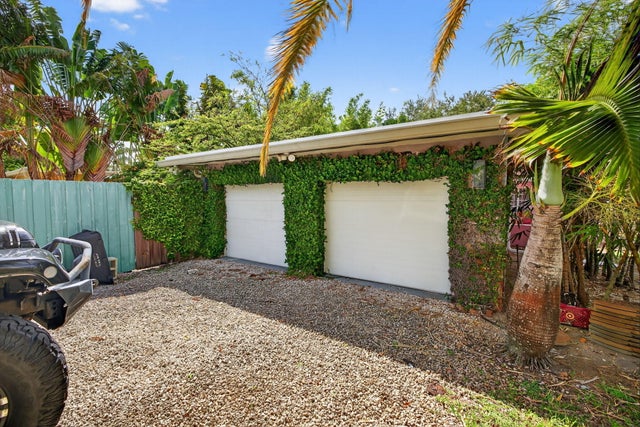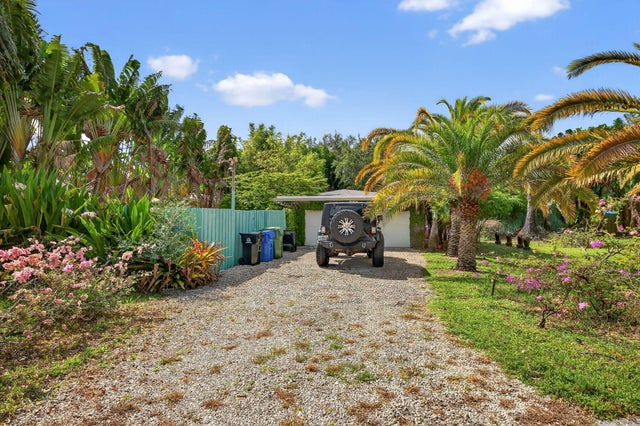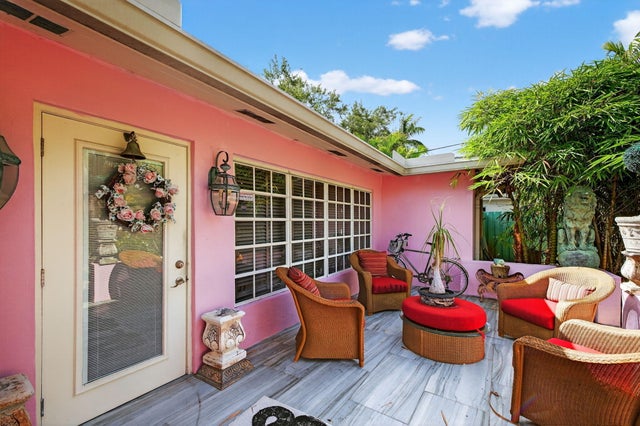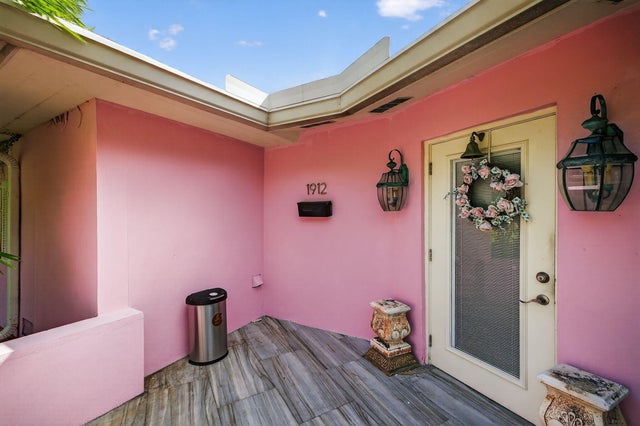About 1912 Ne 16th Terrace
This 3/3 home with a two car garage sits on one of the largest lots in Poinsettia Heights with plenty of room for a pool! In addition fence encloses the backyard. This home is located in a charming neighborhood minutes to the beach and downtown Ft. Lauderdale. Come be a part of this fast developing area. Bring your color palette and creative touch to make this house your own.
Features of 1912 Ne 16th Terrace
| MLS® # | RX-11109115 |
|---|---|
| USD | $675,000 |
| CAD | $950,150 |
| CNY | 元4,819,838 |
| EUR | €584,231 |
| GBP | £508,875 |
| RUB | ₽54,005,873 |
| Bedrooms | 3 |
| Bathrooms | 3.00 |
| Full Baths | 3 |
| Total Square Footage | 2,201 |
| Living Square Footage | 1,730 |
| Square Footage | Tax Rolls |
| Acres | 0.21 |
| Year Built | 1952 |
| Type | Residential |
| Sub-Type | Single Family Detached |
| Restrictions | None |
| Unit Floor | 0 |
| Status | Active Under Contract |
| HOPA | No Hopa |
| Membership Equity | No |
Community Information
| Address | 1912 Ne 16th Terrace |
|---|---|
| Area | 3380 |
| Subdivision | POINSETTIA HEIGHTS RIVER ADD |
| City | Fort Lauderdale |
| County | Broward |
| State | FL |
| Zip Code | 33305 |
Amenities
| Amenities | None |
|---|---|
| Utilities | 3-Phase Electric, Public Water, Public Sewer |
| Parking | Garage - Attached, Driveway |
| # of Garages | 2 |
| Is Waterfront | No |
| Waterfront | None |
| Has Pool | No |
| Pets Allowed | Yes |
| Subdivision Amenities | None |
| Guest House | No |
Interior
| Interior Features | Entry Lvl Lvng Area, Split Bedroom |
|---|---|
| Appliances | Water Heater - Elec |
| Heating | Electric |
| Cooling | Electric |
| Fireplace | No |
| # of Stories | 1 |
| Stories | 1.00 |
| Furnished | Unfurnished |
| Master Bedroom | Mstr Bdrm - Ground |
Exterior
| Exterior Features | Open Porch |
|---|---|
| Lot Description | < 1/4 Acre, Interior Lot, Treed Lot, Public Road, West of US-1 |
| Roof | Comp Shingle |
| Construction | CBS, Frame/Stucco |
| Front Exposure | West |
School Information
| Elementary | Bennett Elementary School |
|---|---|
| Middle | Sunrise Middle School |
| High | Fort Lauderdale High School |
Additional Information
| Date Listed | July 21st, 2025 |
|---|---|
| Days on Market | 85 |
| Zoning | RS-8 |
| Foreclosure | No |
| Short Sale | No |
| RE / Bank Owned | No |
| Parcel ID | 494235210840 |
Room Dimensions
| Master Bedroom | 19 x 12.6 |
|---|---|
| Living Room | 20 x 13.7 |
| Kitchen | 12.4 x 9.4 |
Listing Details
| Office | Keller Williams Realty Services |
|---|---|
| abarbar@kw.com |

