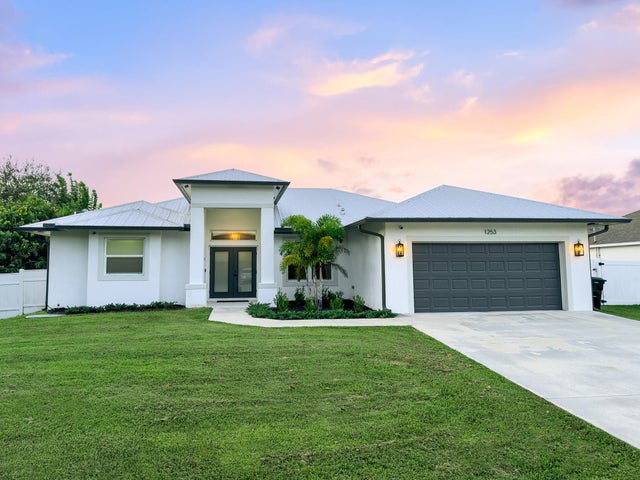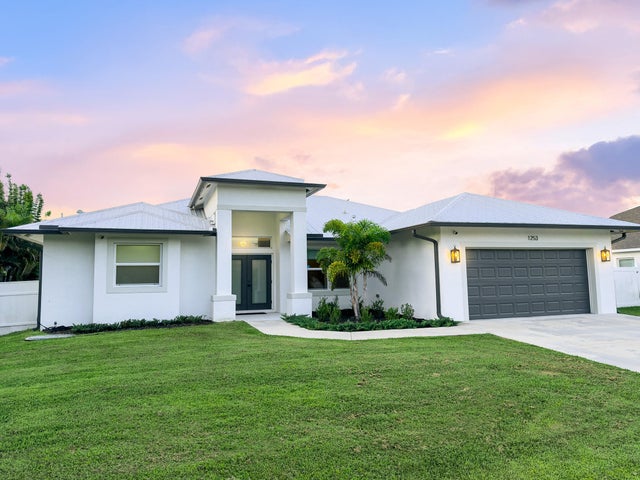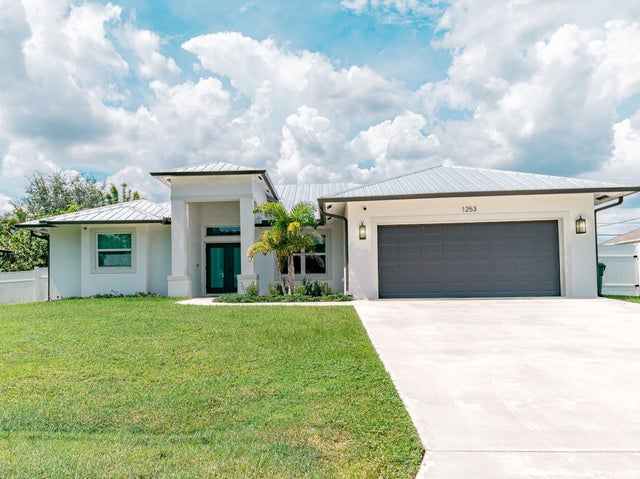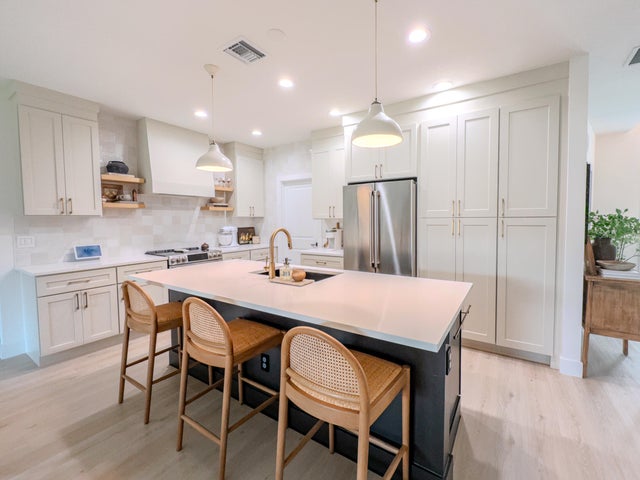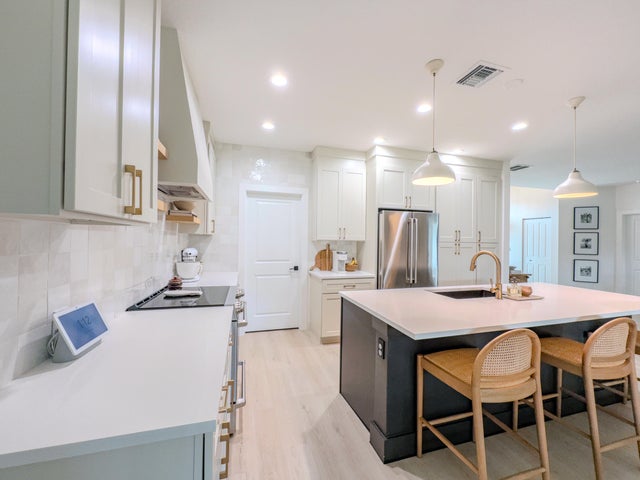About 1253 Sw Bargello Avenue
Come see this 2021 beautifully upgraded 3bd, 2bath + a versatile den, that offers luxury living with no HOA fees! A metal roof, impact doors/windows, large screened-in porch overlooking a fully fenced yard. A modern open-concept layout w/ luxury vinyl flooring throughout, a chef's kitchen w/ a large quartz island, custom vent hood, Cafe appliances, soft-close cabinets and many other functional features. An enlarged master suite with a tray ceiling, 2 walk-in closets, a spa-like bath w/ a freestanding tub and separate vanities. Samsung washer/dryer in the laundry + extra cabinet storage. Home also has security cameras, EV charger, smart appliances, thermostat, doorbell and much more. Prime location between the Turnpike and I95, close to the beach and Tradition's dining and shopping.
Features of 1253 Sw Bargello Avenue
| MLS® # | RX-11109112 |
|---|---|
| USD | $514,900 |
| CAD | $722,075 |
| CNY | 元3,667,324 |
| EUR | €443,389 |
| GBP | £386,640 |
| RUB | ₽41,617,513 |
| Bedrooms | 3 |
| Bathrooms | 2.00 |
| Full Baths | 2 |
| Total Square Footage | 2,692 |
| Living Square Footage | 2,115 |
| Square Footage | Appraisal |
| Acres | 0.00 |
| Year Built | 2021 |
| Type | Residential |
| Sub-Type | Single Family Detached |
| Restrictions | None |
| Style | Ranch |
| Unit Floor | 0 |
| Status | Pending |
| HOPA | No Hopa |
| Membership Equity | No |
Community Information
| Address | 1253 Sw Bargello Avenue |
|---|---|
| Area | 7720 |
| Subdivision | PORT ST LUCIE SECTION 17 |
| City | Port Saint Lucie |
| County | St. Lucie |
| State | FL |
| Zip Code | 34953 |
Amenities
| Amenities | None |
|---|---|
| Utilities | 3-Phase Electric, Public Sewer, Public Water |
| Parking | Garage - Attached |
| # of Garages | 2 |
| Is Waterfront | No |
| Waterfront | None |
| Has Pool | No |
| Pets Allowed | Yes |
| Subdivision Amenities | None |
Interior
| Interior Features | Built-in Shelves, Ctdrl/Vault Ceilings, Entry Lvl Lvng Area, Foyer, Cook Island, Split Bedroom, Walk-in Closet, French Door |
|---|---|
| Appliances | Auto Garage Open, Dishwasher, Disposal, Dryer, Microwave, Range - Electric, Refrigerator, Smoke Detector, Washer, Water Heater - Elec |
| Heating | Central |
| Cooling | Central |
| Fireplace | No |
| # of Stories | 1 |
| Stories | 1.00 |
| Furnished | Furniture Negotiable |
| Master Bedroom | Dual Sinks, Mstr Bdrm - Ground, Separate Shower, Separate Tub |
Exterior
| Lot Description | < 1/4 Acre |
|---|---|
| Roof | Metal |
| Construction | Concrete, Frame/Stucco |
| Front Exposure | South |
Additional Information
| Date Listed | July 21st, 2025 |
|---|---|
| Days on Market | 95 |
| Zoning | RS-2PS |
| Foreclosure | No |
| Short Sale | No |
| RE / Bank Owned | No |
| Parcel ID | 342058002440004 |
Room Dimensions
| Master Bedroom | 16 x 14 |
|---|---|
| Living Room | 13 x 15 |
| Kitchen | 13 x 15 |
Listing Details
| Office | Beycome of Florida LLC |
|---|---|
| contact@beycome.com |

