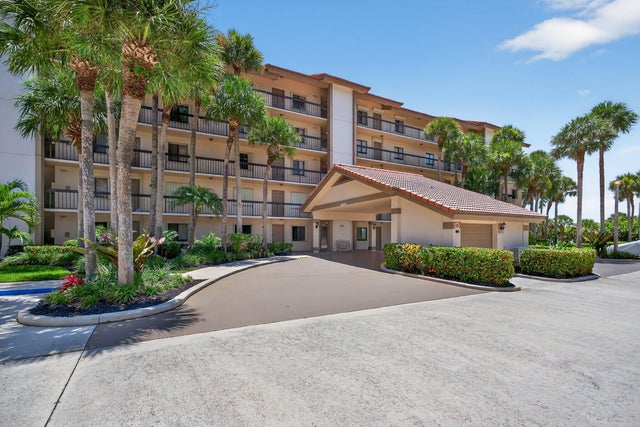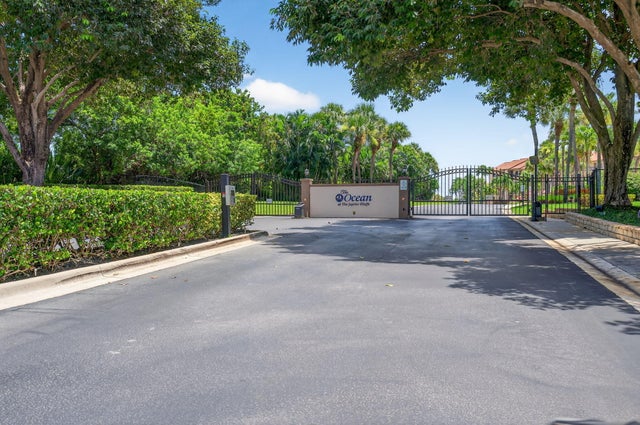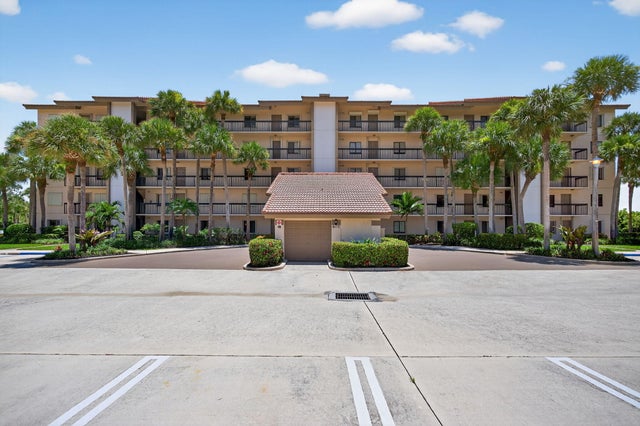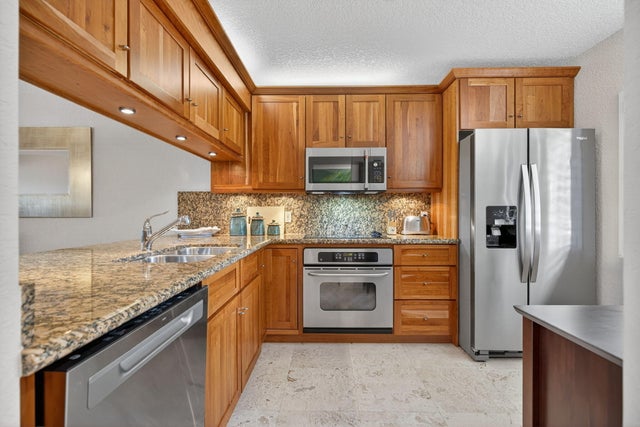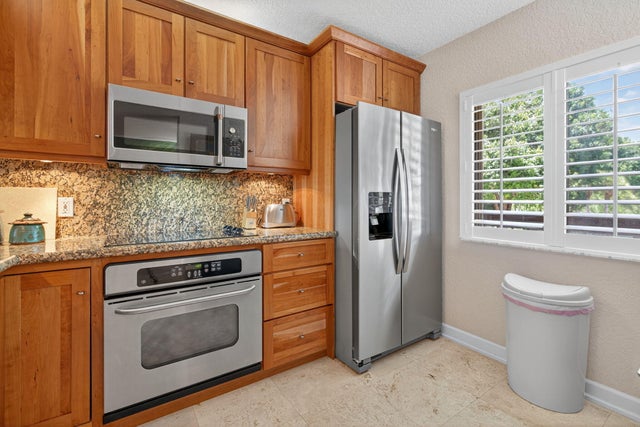About 401 Ocean Bluffs Boulevard #205
A beautifully updated and decorated 2-bedroom, 2-bath condo plus a flex room located less than a quarter mile from the beach in the desirable Ocean Bluffs North community. With a Brand New HVAC unit, this light-filled residence features elegant filled Travertine marble flooring throughout and a spacious open porch offering tranquil views.Ocean Bluffs North is a gated (non-manned) community where residents enjoy access to a community pool and tennis courts. For beach lovers, a community gate provides access to the beach/ocean.Located in an elevator building for added convenience, this home is perfect for those seeking a relaxed coastal lifestyle. Whether you're looking for a permanent residence or a vacation getaway, this property is a must-see - you won't be disappointed
Features of 401 Ocean Bluffs Boulevard #205
| MLS® # | RX-11109025 |
|---|---|
| USD | $895,000 |
| CAD | $1,259,829 |
| CNY | 元6,390,748 |
| EUR | €774,647 |
| GBP | £674,731 |
| RUB | ₽71,607,787 |
| HOA Fees | $1,165 |
| Bedrooms | 2 |
| Bathrooms | 2.00 |
| Full Baths | 2 |
| Total Square Footage | 1,385 |
| Living Square Footage | 1,385 |
| Square Footage | Tax Rolls |
| Acres | 0.00 |
| Year Built | 1985 |
| Type | Residential |
| Sub-Type | Condo or Coop |
| Restrictions | Comercial Vehicles Prohibited, Lease OK w/Restrict, No RV, Tenant Approval, No Truck |
| Unit Floor | 2 |
| Status | Active |
| HOPA | No Hopa |
| Membership Equity | No |
Community Information
| Address | 401 Ocean Bluffs Boulevard #205 |
|---|---|
| Area | 5200 |
| Subdivision | OCEAN AT THE BLUFFS |
| City | Jupiter |
| County | Palm Beach |
| State | FL |
| Zip Code | 33477 |
Amenities
| Amenities | Clubhouse, Pool, Tennis |
|---|---|
| Utilities | Cable, 3-Phase Electric, Public Sewer, Public Water |
| Parking | Assigned |
| View | Pond |
| Is Waterfront | Yes |
| Waterfront | Pond |
| Has Pool | No |
| Pets Allowed | No |
| Unit | Interior Hallway |
| Subdivision Amenities | Clubhouse, Pool, Community Tennis Courts |
| Security | Gate - Unmanned |
Interior
| Interior Features | Entry Lvl Lvng Area, Split Bedroom, Walk-in Closet |
|---|---|
| Appliances | Dishwasher, Disposal, Dryer, Microwave, Refrigerator, Smoke Detector, Washer, Water Heater - Elec |
| Heating | Central, Electric |
| Cooling | Ceiling Fan |
| Fireplace | No |
| # of Stories | 4 |
| Stories | 4.00 |
| Furnished | Furnished |
| Master Bedroom | Separate Shower |
Exterior
| Exterior Features | Open Balcony |
|---|---|
| Lot Description | East of US-1, Sidewalks |
| Construction | CBS |
| Front Exposure | Northwest |
School Information
| Elementary | Lighthouse Elementary School |
|---|---|
| Middle | Independence Middle School |
| High | William T. Dwyer High School |
Additional Information
| Date Listed | July 20th, 2025 |
|---|---|
| Days on Market | 86 |
| Zoning | R3(cit |
| Foreclosure | No |
| Short Sale | No |
| RE / Bank Owned | No |
| HOA Fees | 1165 |
| Parcel ID | 30434116030042050 |
Room Dimensions
| Master Bedroom | 13 x 12 |
|---|---|
| Living Room | 30 x 12 |
| Kitchen | 12 x 8 |
Listing Details
| Office | Coldwell Banker Realty |
|---|---|
| sherry.snider@floridamoves.com |

