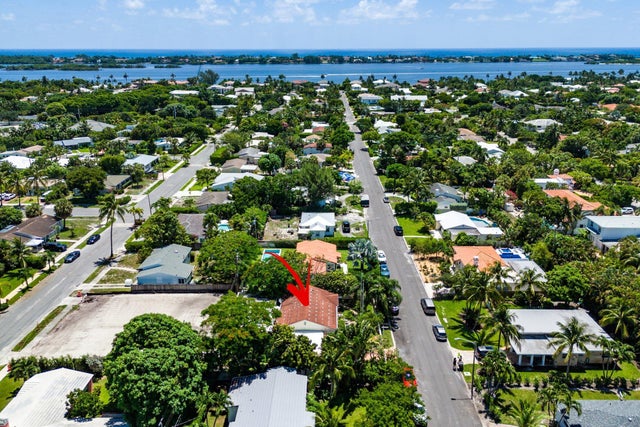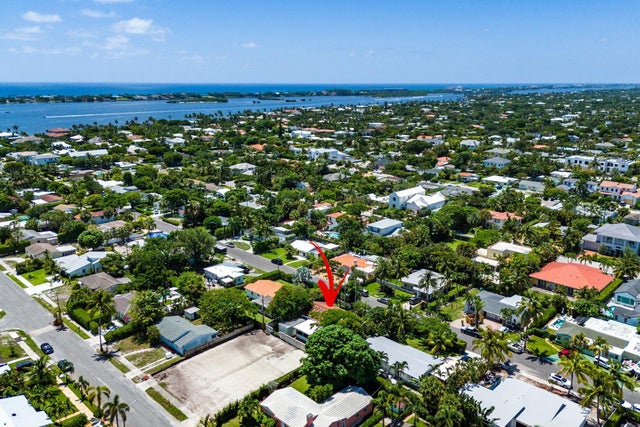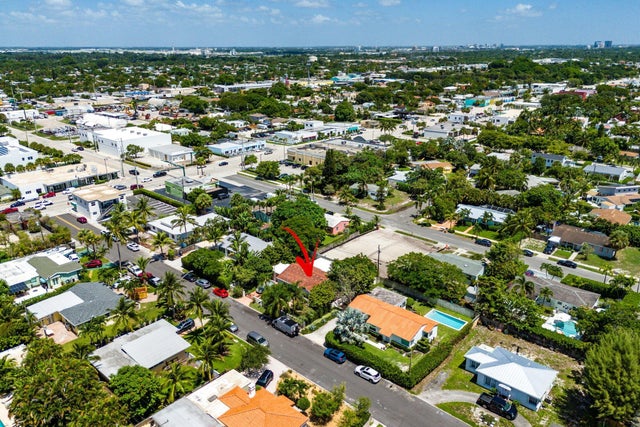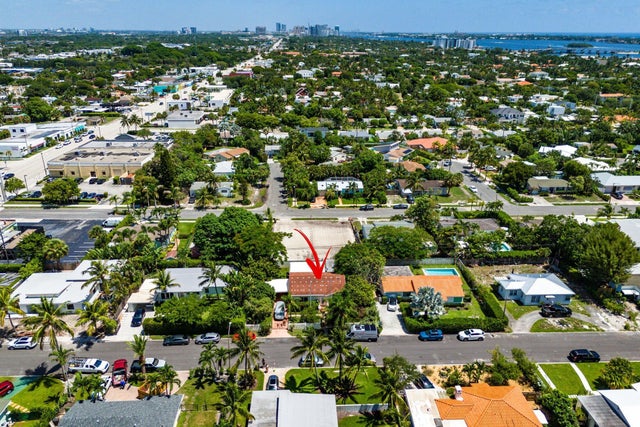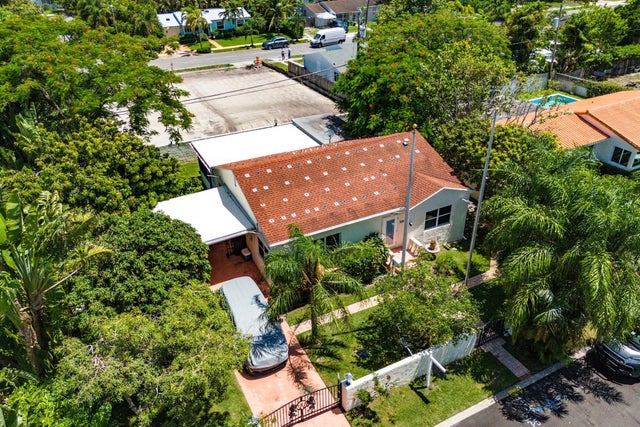About 365 Linda Lane
Exceptional Opportunity in SoSo! Here's your chance to unlock the potential of this oversized lot in the sought-after ''SoSo'' neighborhood, nestled in the heart of West Palm Beach. Just a short walk to Flagler Drive, where you can enjoy scenic strolls along the Intracoastal or hop on your bike and head to downtown West Palm Beach. Love the beach? You're only five minutes from the beautiful shores of Palm Beach. Plus, with Palm Beach International Airport just a quick drive away, getting in and out of town is a breeze! Set on a spacious lot, this is the ideal location to build your dream home. Whether you're a builder, investor, or have a vision for renovation, this prime property in the heart of West Palm Beach is the perfect opportunity. Call for your private tour today!
Features of 365 Linda Lane
| MLS® # | RX-11108999 |
|---|---|
| USD | $950,000 |
| CAD | $1,332,423 |
| CNY | 元6,770,698 |
| EUR | €814,716 |
| GBP | £707,530 |
| RUB | ₽77,009,850 |
| Bedrooms | 3 |
| Bathrooms | 3.00 |
| Full Baths | 3 |
| Total Square Footage | 1,878 |
| Living Square Footage | 1,223 |
| Square Footage | Tax Rolls |
| Acres | 0.17 |
| Year Built | 1930 |
| Type | Residential |
| Sub-Type | Single Family Detached |
| Restrictions | None |
| Unit Floor | 0 |
| Status | Active Under Contract |
| HOPA | No Hopa |
| Membership Equity | No |
Community Information
| Address | 365 Linda Lane |
|---|---|
| Area | 5440 |
| Subdivision | MADDOCK ADD WPB |
| Development | MADDOCK ADD WPB |
| City | West Palm Beach |
| County | Palm Beach |
| State | FL |
| Zip Code | 33405 |
Amenities
| Amenities | None |
|---|---|
| Utilities | Cable, 3-Phase Electric, Public Sewer, Public Water |
| Parking | 2+ Spaces, Driveway |
| Is Waterfront | No |
| Waterfront | None |
| Has Pool | No |
| Pets Allowed | Yes |
| Subdivision Amenities | None |
| Guest House | Yes |
Interior
| Interior Features | Built-in Shelves, Pantry, Fireplace(s) |
|---|---|
| Appliances | Dishwasher, Dryer, Washer, Washer/Dryer Hookup |
| Heating | Central |
| Cooling | Central |
| Fireplace | Yes |
| # of Stories | 1 |
| Stories | 1.00 |
| Furnished | Unfurnished |
| Master Bedroom | Mstr Bdrm - Ground |
Exterior
| Exterior Features | Room for Pool, Shed, Fruit Tree(s), Covered Patio, Screened Patio |
|---|---|
| Lot Description | < 1/4 Acre |
| Construction | Frame/Stucco, Frame, Woodside |
| Front Exposure | South |
School Information
| Elementary | South Olive Elementary School |
|---|---|
| Middle | Conniston Middle School |
| High | Forest Hill Community High School |
Additional Information
| Date Listed | July 20th, 2025 |
|---|---|
| Days on Market | 90 |
| Zoning | SF7(ci |
| Foreclosure | No |
| Short Sale | No |
| RE / Bank Owned | No |
| Parcel ID | 74434403170000060 |
Room Dimensions
| Master Bedroom | 11 x 8 |
|---|---|
| Living Room | 21 x 10.5 |
| Kitchen | 11 x 6 |
Listing Details
| Office | NV Realty Group, LLC |
|---|---|
| info@nvrealtygroup.com |

