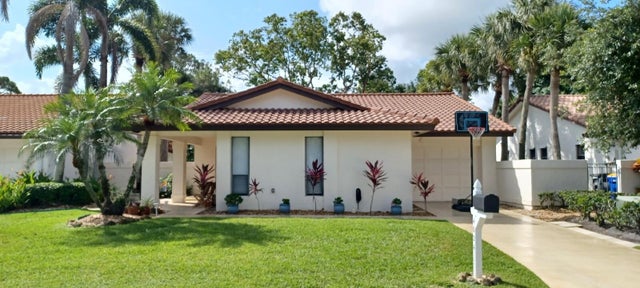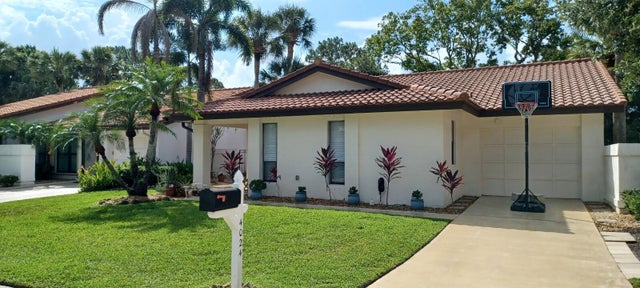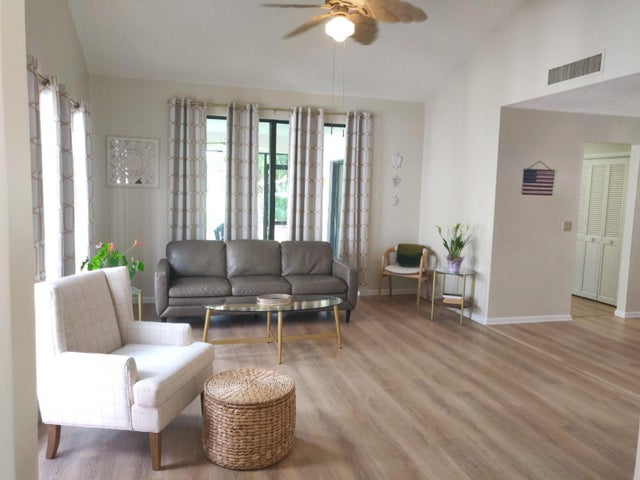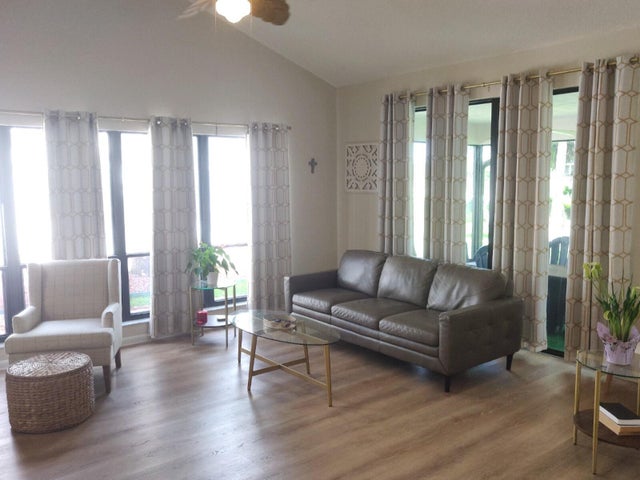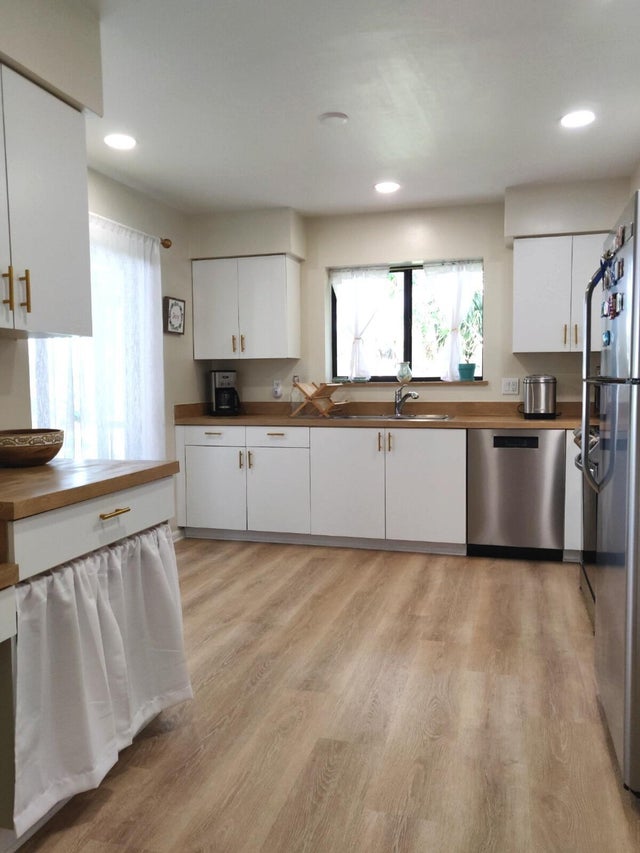About 4024 Sw Osprey Creek Way
Welcome to this beautifully maintained 3BR, 2BA home in the sought-after Osprey Creek community of Martin Downs. Enjoy scenic views of the 18th hole from your tree-lined backyard, offering both beauty and privacy. Golf enthusiasts will appreciate the community's access to both public and private golf courses, with clubhouse dining just steps away. The home features a 2015 roof, beautiful floors, a spacious living room opening to a screened porch, and a kitchen with built-in pantry and ample counter space. Located minutes from beaches, Intracoastal, horse trails, and more. Low HOA includes gated security, cable, internet, and lawn care. Move-in ready for any family size and ideally located for relaxed, active living.Optional memberships are also available at The Village Club & Preserve, offering access to swimming pools, tennis and pickleball courts, a basketball court, fitness trail, dog park, and more.
Features of 4024 Sw Osprey Creek Way
| MLS® # | RX-11108930 |
|---|---|
| USD | $419,900 |
| CAD | $588,049 |
| CNY | 元2,990,339 |
| EUR | €361,198 |
| GBP | £315,572 |
| RUB | ₽33,432,018 |
| HOA Fees | $351 |
| Bedrooms | 3 |
| Bathrooms | 2.00 |
| Full Baths | 2 |
| Total Square Footage | 1,846 |
| Living Square Footage | 1,594 |
| Square Footage | Tax Rolls |
| Acres | 0.00 |
| Year Built | 1984 |
| Type | Residential |
| Sub-Type | Single Family Detached |
| Restrictions | Buyer Approval, No Lease First 2 Years |
| Style | Mediterranean |
| Unit Floor | 0 |
| Status | Price Change |
| HOPA | No Hopa |
| Membership Equity | No |
Community Information
| Address | 4024 Sw Osprey Creek Way |
|---|---|
| Area | 9 - Palm City |
| Subdivision | Osprey Creek M D 09 |
| City | Palm City |
| County | Martin |
| State | FL |
| Zip Code | 34990 |
Amenities
| Amenities | Street Lights, Golf Course |
|---|---|
| Utilities | Public Sewer, Public Water |
| Parking | Garage - Attached |
| # of Garages | 1 |
| View | Golf |
| Is Waterfront | No |
| Waterfront | None |
| Has Pool | No |
| Pets Allowed | Yes |
| Subdivision Amenities | Street Lights, Golf Course Community |
| Security | Gate - Manned |
| Guest House | No |
Interior
| Interior Features | Pantry, Split Bedroom, Walk-in Closet, Ctdrl/Vault Ceilings |
|---|---|
| Appliances | Dishwasher, Dryer, Range - Electric, Refrigerator, Washer, Storm Shutters |
| Heating | Central, Electric |
| Cooling | Ceiling Fan, Central, Electric |
| Fireplace | No |
| # of Stories | 1 |
| Stories | 1.00 |
| Furnished | Unfurnished |
| Master Bedroom | Dual Sinks, Separate Shower |
Exterior
| Exterior Features | Zoned Sprinkler, Screen Porch |
|---|---|
| Lot Description | Private Road |
| Construction | Concrete |
| Front Exposure | Northwest |
Additional Information
| Date Listed | July 19th, 2025 |
|---|---|
| Days on Market | 98 |
| Zoning | residential |
| Foreclosure | No |
| Short Sale | No |
| RE / Bank Owned | No |
| HOA Fees | 351 |
| Parcel ID | 143840005000003508 |
Room Dimensions
| Master Bedroom | 13 x 14 |
|---|---|
| Living Room | 18 x 14 |
| Kitchen | 10 x 11 |
Listing Details
| Office | Momentum Real Estate Group |
|---|---|
| pablorealestate@gmail.com |

