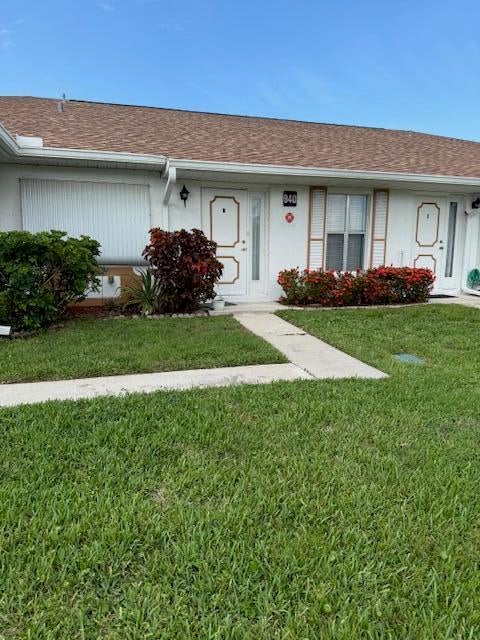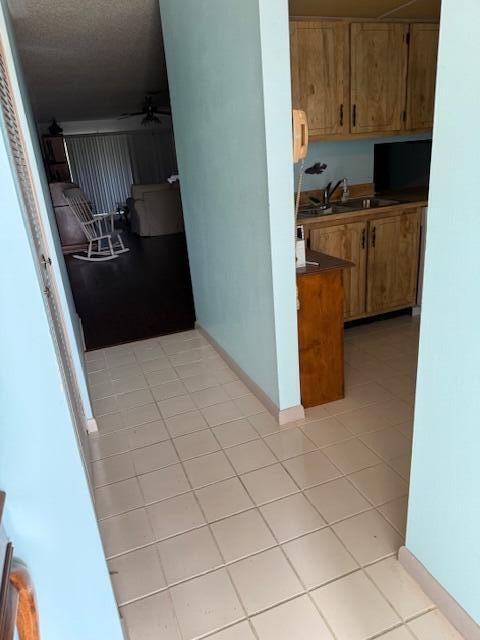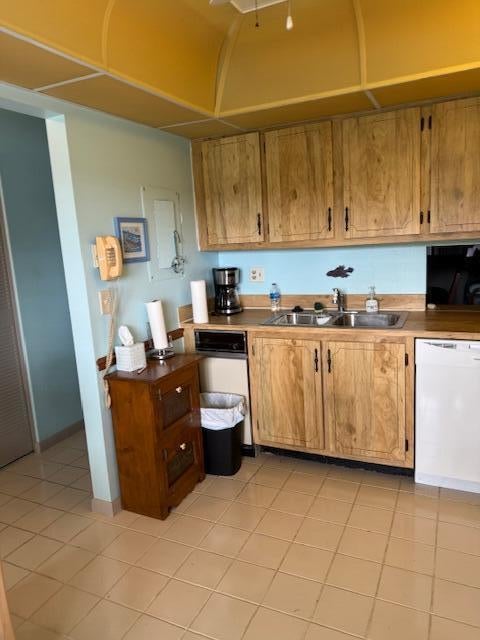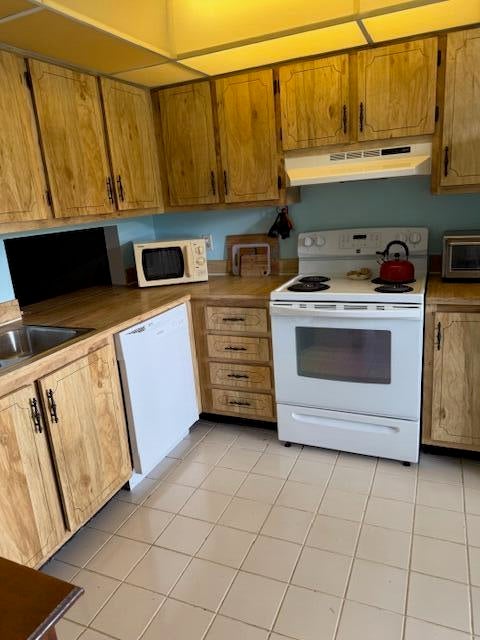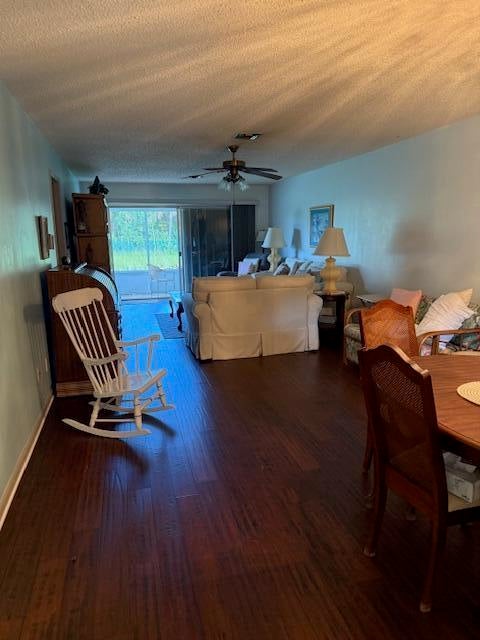About 940 Savannas Point Drive #apt B
This is one of the best locations in Section 3 High Point as it backs up to a canal of the Savannahs Nature Preserve. Seller has had this condo as a furnished seasonal rental for many years and never had lived in it. She had updated the flooring with laminate about 4 years ago. Some kitchen appliances have been replaced over the years, Stack washer/dryer in Laundry Room, Guest bedroom has a sofa bed. All the Furnishings and household items presently in condo will remain. Monthly association fee includes, water, sewer, trash pick-up, Cable TV, internet, 24-hour manned gate, Exterior maintenance on the building including roof (replaced in 2024) Lawn Care, Pool, Club house, tennis court, shuffleboard, this section has an active men & women's club. Plenty of social activities if wanted..
Features of 940 Savannas Point Drive #apt B
| MLS® # | RX-11108912 |
|---|---|
| USD | $139,800 |
| CAD | $196,441 |
| CNY | 元996,089 |
| EUR | €119,890 |
| GBP | £103,958 |
| RUB | ₽11,253,844 |
| HOA Fees | $590 |
| Bedrooms | 2 |
| Bathrooms | 2.00 |
| Full Baths | 2 |
| Total Square Footage | 1,404 |
| Living Square Footage | 1,296 |
| Square Footage | Tax Rolls |
| Acres | 0.00 |
| Year Built | 1981 |
| Type | Residential |
| Sub-Type | Condo or Coop |
| Style | Ranch, Villa, Quad, Traditional |
| Unit Floor | 1 |
| Status | Active |
| HOPA | Yes-Verified |
| Membership Equity | No |
Community Information
| Address | 940 Savannas Point Drive #apt B |
|---|---|
| Area | 7100 |
| Subdivision | High Point |
| City | Fort Pierce |
| County | St. Lucie |
| State | FL |
| Zip Code | 34982 |
Amenities
| Amenities | Billiards, Bocce Ball, Clubhouse, Courtesy Bus, Manager on Site, Pool, Shuffleboard, Tennis, Business Center |
|---|---|
| Utilities | Public Sewer, Public Water, Underground |
| Parking | Assigned, Guest |
| View | Canal |
| Is Waterfront | Yes |
| Waterfront | Interior Canal, Canal Width 1 - 80 |
| Has Pool | No |
| Pets Allowed | No |
| Subdivision Amenities | Billiards, Bocce Ball, Clubhouse, Courtesy Bus, Manager on Site, Pool, Shuffleboard, Community Tennis Courts, Business Center |
| Security | Gate - Manned, TV Camera |
Interior
| Interior Features | Entry Lvl Lvng Area, Foyer, Pull Down Stairs, Split Bedroom, Walk-in Closet |
|---|---|
| Appliances | Dishwasher, Disposal, Dryer, Microwave, Range - Electric, Refrigerator, Smoke Detector, Storm Shutters, Washer, Water Heater - Elec |
| Heating | Central, Electric |
| Cooling | Ceiling Fan, Electric |
| Fireplace | No |
| # of Stories | 1 |
| Stories | 1.00 |
| Furnished | Furnished, Turnkey |
| Master Bedroom | Mstr Bdrm - Ground, Separate Shower |
Exterior
| Exterior Features | Screened Patio, Awnings |
|---|---|
| Lot Description | Paved Road, Private Road, East of US-1 |
| Windows | Blinds, Single Hung Metal, Sliding, Drapes |
| Roof | Comp Shingle, Fiberglass |
| Construction | Block, CBS, Concrete |
| Front Exposure | West |
Additional Information
| Date Listed | July 19th, 2025 |
|---|---|
| Days on Market | 89 |
| Zoning | Residential |
| Foreclosure | No |
| Short Sale | No |
| RE / Bank Owned | No |
| HOA Fees | 590 |
| Parcel ID | 242670700820002 |
Room Dimensions
| Master Bedroom | 13 x 15 |
|---|---|
| Bedroom 2 | 13 x 11 |
| Dining Room | 13 x 9.6 |
| Living Room | 25 x 13 |
| Kitchen | 12.6 x 9.2 |
| Patio | 7 x 12 |
Listing Details
| Office | Berkshire Hathaway Florida Realty |
|---|---|
| joycebello@bhhsfloridarealty.com |

