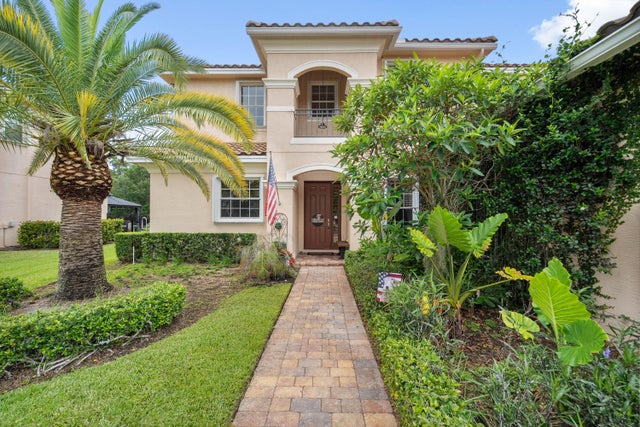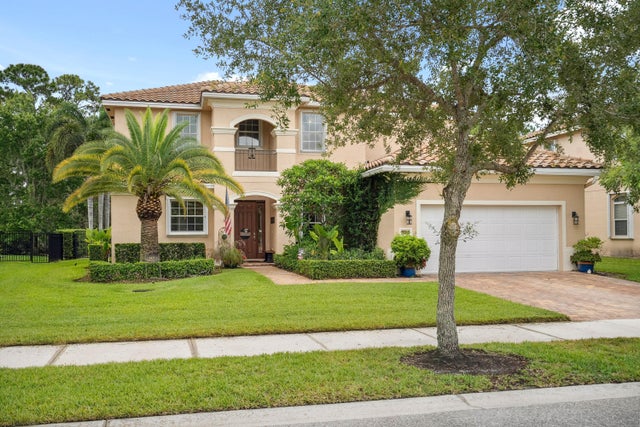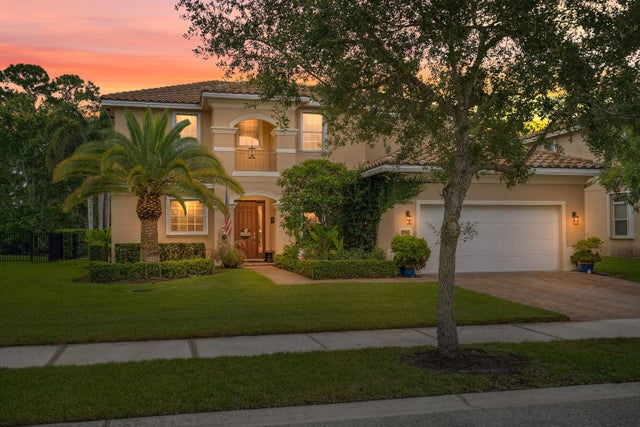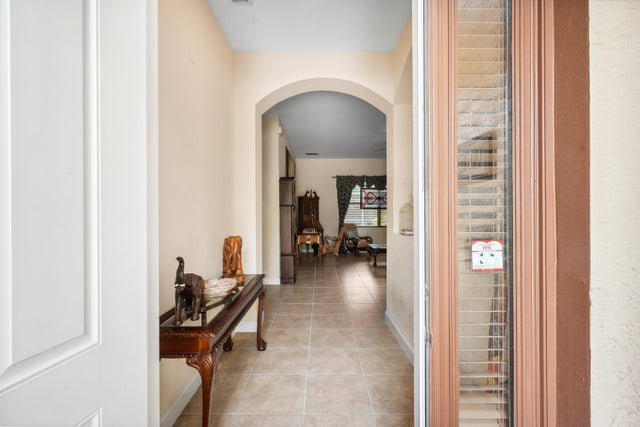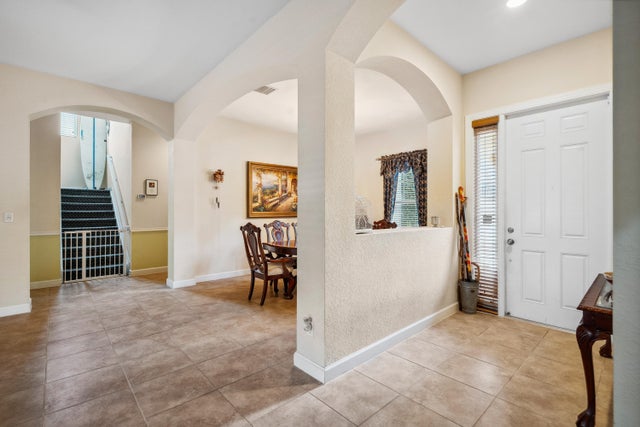About 5437 Sw Honeysuckle Court
Step into comfort and style in this beautifully maintained 5 bedroom plus den, 3.5 bath home designed for both everyday living and entertaining. Thisexpansive, two story home has a formal dining room, large living room, and an upstairs loft, perfect for a game room or office. The updated kitchen boastssleek, stainless steel GE Profile appliances and opens to a large family room overlooking the fenced in yard, screened patio, pool and spa (resurfaced in2021). The owner's suite is on the first floor, along with an additional bedroom & powder room. Upstairs, there are four large bedrooms & two bathrooms. NewA/C plus full accordion shutters & Generac whole home generator (w/owned propane tank) offer peace of mind & storm-ready security.Highland's Reserve is conveniently located by I95/Turnpi a
Features of 5437 Sw Honeysuckle Court
| MLS® # | RX-11108892 |
|---|---|
| USD | $984,000 |
| CAD | $1,381,880 |
| CNY | 元7,012,378 |
| EUR | €846,801 |
| GBP | £736,962 |
| RUB | ₽77,489,016 |
| HOA Fees | $420 |
| Bedrooms | 5 |
| Bathrooms | 4.00 |
| Full Baths | 3 |
| Half Baths | 1 |
| Total Square Footage | 4,359 |
| Living Square Footage | 3,742 |
| Square Footage | Tax Rolls |
| Acres | 0.26 |
| Year Built | 2011 |
| Type | Residential |
| Sub-Type | Single Family Detached |
| Restrictions | Lease OK w/Restrict |
| Style | Traditional |
| Unit Floor | 0 |
| Status | Active |
| HOPA | No Hopa |
| Membership Equity | No |
Community Information
| Address | 5437 Sw Honeysuckle Court |
|---|---|
| Area | 9 - Palm City |
| Subdivision | HIGHLANDS RESERVE |
| City | Palm City |
| County | Martin |
| State | FL |
| Zip Code | 34990 |
Amenities
| Amenities | Bike - Jog, Cabana, Clubhouse, Pool, Sidewalks, Tennis |
|---|---|
| Utilities | Public Sewer, Public Water, Underground |
| Parking | Driveway, Garage - Attached |
| # of Garages | 2 |
| Is Waterfront | No |
| Waterfront | None |
| Has Pool | Yes |
| Pool | Concrete, Heated, Inground, Screened |
| Pets Allowed | Yes |
| Subdivision Amenities | Bike - Jog, Cabana, Clubhouse, Pool, Sidewalks, Community Tennis Courts |
| Security | Gate - Unmanned |
Interior
| Interior Features | Entry Lvl Lvng Area, Pantry, Split Bedroom, Upstairs Living Area, Walk-in Closet |
|---|---|
| Appliances | Dishwasher, Dryer, Generator Whle House, Microwave, Range - Electric, Refrigerator, Storm Shutters, Washer |
| Heating | Central, Electric |
| Cooling | Central, Electric |
| Fireplace | No |
| # of Stories | 2 |
| Stories | 2.00 |
| Furnished | Unfurnished |
| Master Bedroom | Mstr Bdrm - Ground |
Exterior
| Exterior Features | Screened Patio |
|---|---|
| Lot Description | 1/4 to 1/2 Acre |
| Roof | Barrel |
| Construction | Block |
| Front Exposure | Southwest |
Additional Information
| Date Listed | July 19th, 2025 |
|---|---|
| Days on Market | 88 |
| Zoning | RES |
| Foreclosure | No |
| Short Sale | No |
| RE / Bank Owned | No |
| HOA Fees | 420 |
| Parcel ID | 453841001000005900 |
Room Dimensions
| Master Bedroom | 14 x 18 |
|---|---|
| Bedroom 2 | 11 x 11 |
| Bedroom 3 | 12 x 11 |
| Bedroom 4 | 12 x 12 |
| Bedroom 5 | 11 x 13 |
| Dining Room | 11 x 12 |
| Living Room | 17 x 19 |
| Kitchen | 16 x 11 |
| Bonus Room | 15 x 10 |
Listing Details
| Office | Illustrated Properties |
|---|---|
| mikepappas@keyes.com |

