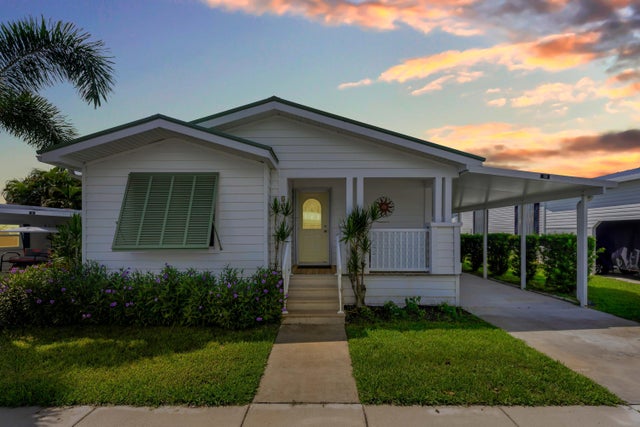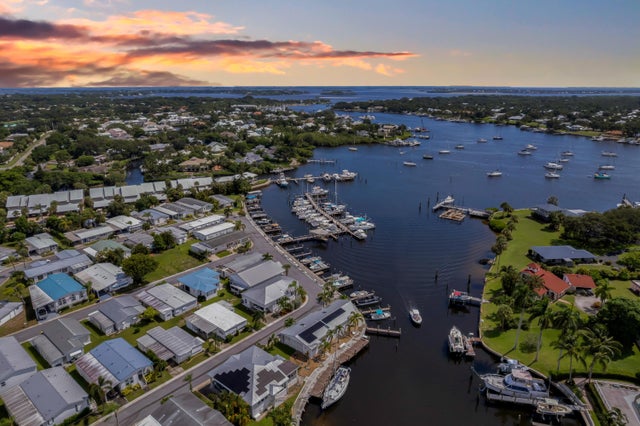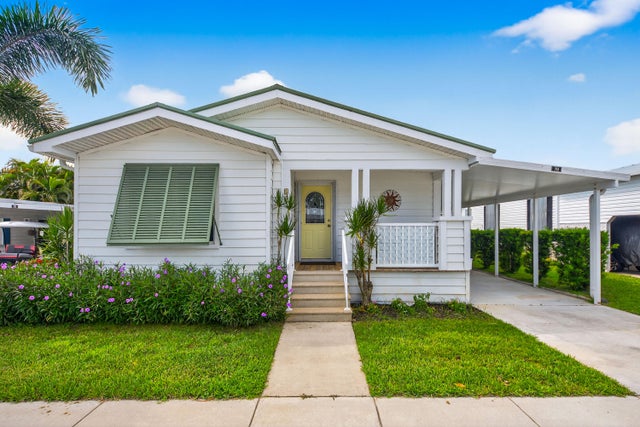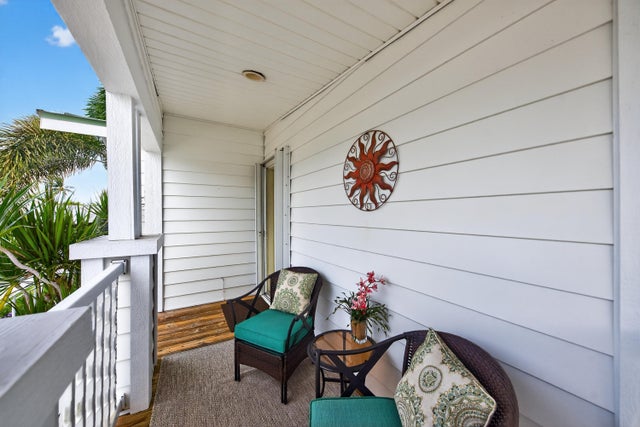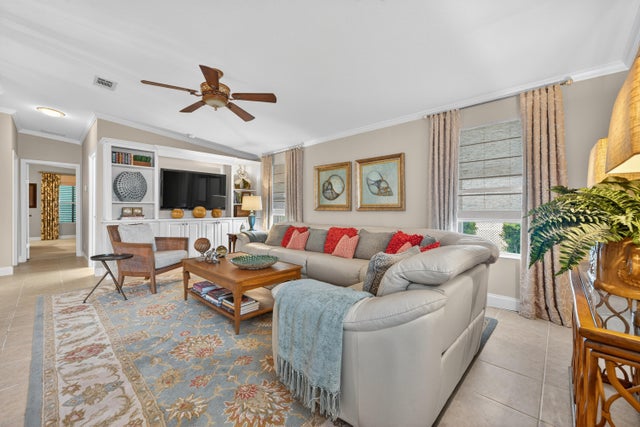About 4300 Se St Lucie Boulevard #19
This beautifully designed manufactured home offers a spacious, move-in-ready retreat with easy access to private docks and breathtaking water viewsa"perfect for boating, fishing, and sunsets. Plus, enjoy the added convenience of nearby beaches, fine dining, and shopping.The gourmet kitchen features high-end stainless steel appliances, a large island, and elegant lighting, ideal for both cooking and entertaining.The master suite is a luxurious escape, with a spa-inspired ensuite bathroom, soaking tub, and walk-in shower. Designed with style in mind, the home boasts carefully selected, top-tier furniture and tasteful decor, making it feel like resort living.
Features of 4300 Se St Lucie Boulevard #19
| MLS® # | RX-11108889 |
|---|---|
| USD | $349,000 |
| CAD | $489,874 |
| CNY | 元2,484,915 |
| EUR | €299,664 |
| GBP | £260,270 |
| RUB | ₽28,218,221 |
| HOA Fees | $350 |
| Bedrooms | 2 |
| Bathrooms | 2.00 |
| Full Baths | 2 |
| Total Square Footage | 1,325 |
| Living Square Footage | 1,325 |
| Square Footage | Tax Rolls |
| Acres | 0.00 |
| Year Built | 2005 |
| Type | Residential |
| Sub-Type | Mobile/Manufactured |
| Style | Ranch |
| Unit Floor | 0 |
| Status | Active |
| HOPA | Yes-Verified |
| Membership Equity | No |
Community Information
| Address | 4300 Se St Lucie Boulevard #19 |
|---|---|
| Area | 7 - Stuart - South of Indian St |
| Subdivision | HIDDEN HARBOUR CONDO |
| City | Stuart |
| County | Martin |
| State | FL |
| Zip Code | 34997 |
Amenities
| Amenities | Clubhouse, Community Room, Manager on Site, Pool |
|---|---|
| Utilities | 3-Phase Electric, Public Sewer, Public Water |
| Parking | 2+ Spaces, Carport - Attached |
| Is Waterfront | No |
| Waterfront | None |
| Has Pool | No |
| Pets Allowed | No |
| Subdivision Amenities | Clubhouse, Community Room, Manager on Site, Pool |
Interior
| Interior Features | Built-in Shelves, Ctdrl/Vault Ceilings, Entry Lvl Lvng Area, Cook Island, Roman Tub, Stack Bedrooms |
|---|---|
| Appliances | Dishwasher, Dryer, Microwave, Range - Electric, Refrigerator, Washer, Water Heater - Elec |
| Heating | Central, Electric |
| Cooling | Electric, Central Building |
| Fireplace | No |
| # of Stories | 1 |
| Stories | 1.00 |
| Furnished | Furnished, Turnkey |
| Master Bedroom | Dual Sinks, Mstr Bdrm - Ground, Separate Shower, Whirlpool Spa |
Exterior
| Exterior Features | Shed, Open Porch |
|---|---|
| Construction | Manufactured |
| Front Exposure | North |
Additional Information
| Date Listed | July 19th, 2025 |
|---|---|
| Days on Market | 92 |
| Zoning | res |
| Foreclosure | No |
| Short Sale | No |
| RE / Bank Owned | No |
| HOA Fees | 350 |
| Parcel ID | 523841007000001908 |
Room Dimensions
| Master Bedroom | 14 x 15 |
|---|---|
| Bedroom 2 | 10 x 10 |
| Dining Room | 13 x 16 |
| Living Room | 18 x 12 |
| Kitchen | 13 x 12 |
Listing Details
| Office | Coldwell Banker Paradise |
|---|---|
| mls@cbparadise.com |

