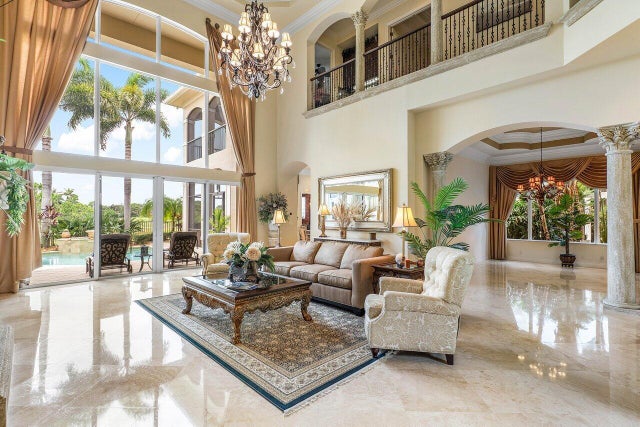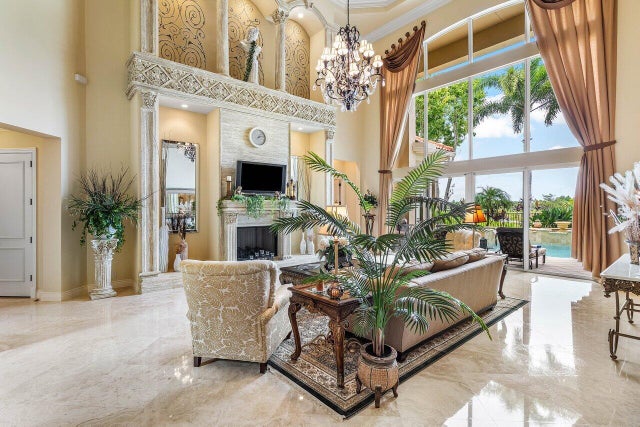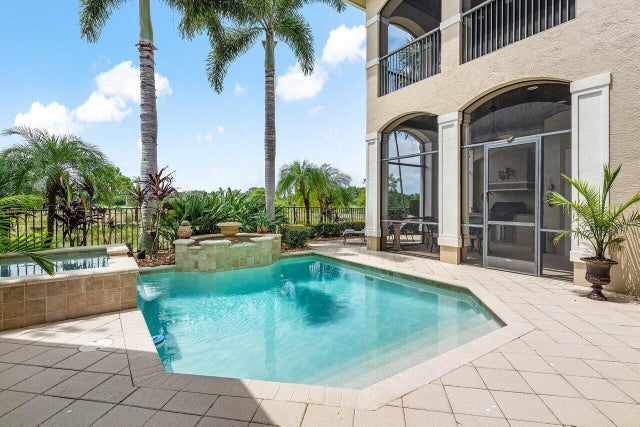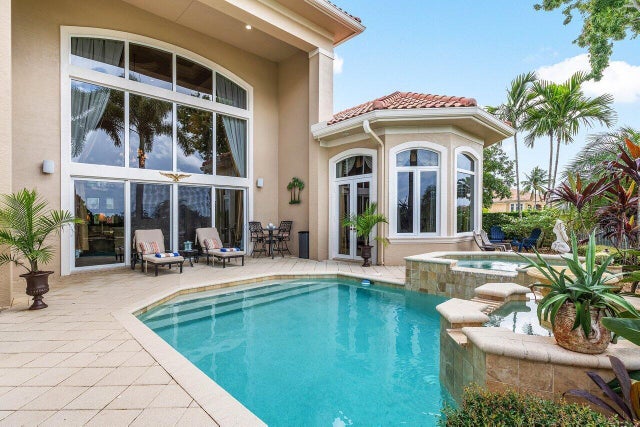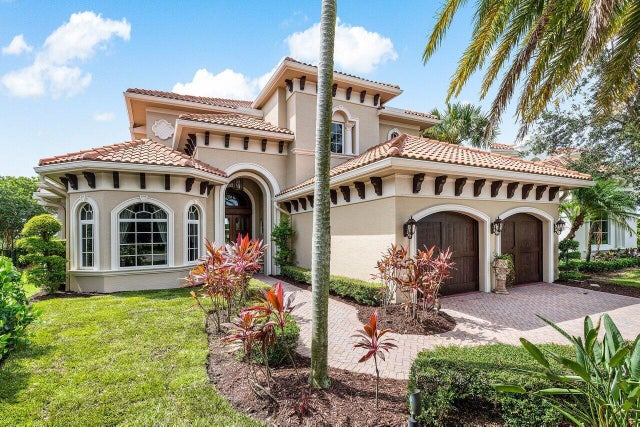About 108 Se Via San Ramone
Overlooking the Tesoro River Preserve, this 2-story Custom Creation with 4 bedrooms, 4 en-suite baths, and 2 half-baths features distinctive scenic views of Water, Wildlife, Golf, and a park with moss-draped oak trees. This Spanish Revival home is a breathtaking sight, featuring soaring arched windows and entry foyer, carved wood and stone accents, 24-inch marble floors, natural stone, and abundant molding. Other distinctive details include all luxury brand appliances, a decorative Gas Fireplace, a 2nd-floor media room/Den, upstairs and downstairs laundry, a 3-zone AC system, a Whole-Home Audio System, Instant-on Hot Water, an AC Garage, a 1st-floor wet bar, and a 2nd-level breakfast bar. Enjoy the Beauty of the mature landscaping from the 2 screened-in loggias & a Heated Pool with Spa.
Features of 108 Se Via San Ramone
| MLS® # | RX-11108879 |
|---|---|
| USD | $1,900,000 |
| CAD | $2,674,497 |
| CNY | 元13,566,950 |
| EUR | €1,644,501 |
| GBP | £1,432,389 |
| RUB | ₽152,016,530 |
| HOA Fees | $680 |
| Bedrooms | 4 |
| Bathrooms | 6.00 |
| Full Baths | 4 |
| Half Baths | 2 |
| Total Square Footage | 5,323 |
| Living Square Footage | 3,914 |
| Square Footage | Tax Rolls |
| Acres | 0.20 |
| Year Built | 2008 |
| Type | Residential |
| Sub-Type | Single Family Detached |
| Restrictions | Comercial Vehicles Prohibited |
| Unit Floor | 0 |
| Status | Active |
| HOPA | No Hopa |
| Membership Equity | No |
Community Information
| Address | 108 Se Via San Ramone |
|---|---|
| Area | 7220 |
| Subdivision | TESORO PLAT NO 2 |
| City | Port Saint Lucie |
| County | St. Lucie |
| State | FL |
| Zip Code | 34984 |
Amenities
| Amenities | Billiards, Bocce Ball, Cafe/Restaurant, Clubhouse, Exercise Room, Golf Course, Manager on Site, Pickleball, Pool, Putting Green, Spa-Hot Tub, Street Lights, Tennis, Whirlpool |
|---|---|
| Utilities | Cable, 3-Phase Electric, Gas Natural, Public Sewer, Public Water |
| Parking | 2+ Spaces, Garage - Attached, Vehicle Restrictions, Drive - Decorative |
| # of Garages | 3 |
| View | Golf, Lagoon, Lake, Pond, Other, Preserve |
| Is Waterfront | Yes |
| Waterfront | Lagoon, Lake, Pond, Creek |
| Has Pool | Yes |
| Pool | Heated, Gunite, Concrete |
| Pets Allowed | Restricted |
| Subdivision Amenities | Billiards, Bocce Ball, Cafe/Restaurant, Clubhouse, Exercise Room, Golf Course Community, Manager on Site, Pickleball, Pool, Putting Green, Spa-Hot Tub, Street Lights, Community Tennis Courts, Whirlpool |
| Security | Gate - Manned, Security Patrol, Private Guard |
Interior
| Interior Features | Bar, Built-in Shelves, Closet Cabinets, Decorative Fireplace, Foyer, Volume Ceiling, Walk-in Closet, Wet Bar, Upstairs Living Area |
|---|---|
| Appliances | Dishwasher, Dryer, Microwave, Range - Gas, Refrigerator, Washer, Water Heater - Gas, Central Vacuum |
| Heating | Central, Zoned |
| Cooling | Central, Zoned |
| Fireplace | Yes |
| # of Stories | 2 |
| Stories | 2.00 |
| Furnished | Furniture Negotiable |
| Master Bedroom | Dual Sinks, Mstr Bdrm - Ground, Separate Shower, Separate Tub |
Exterior
| Exterior Features | Auto Sprinkler, Built-in Grill, Fence, Zoned Sprinkler, Deck, Cabana |
|---|---|
| Lot Description | < 1/4 Acre |
| Windows | Hurricane Windows, Impact Glass |
| Roof | Barrel |
| Construction | Block, CBS, Brick |
| Front Exposure | Southeast |
Additional Information
| Date Listed | July 19th, 2025 |
|---|---|
| Days on Market | 87 |
| Zoning | Residential |
| Foreclosure | No |
| Short Sale | No |
| RE / Bank Owned | No |
| HOA Fees | 680 |
| Parcel ID | 442770000740001 |
Room Dimensions
| Master Bedroom | 18.5 x 14 |
|---|---|
| Dining Room | 16.5 x 12 |
| Living Room | 27 x 22 |
| Kitchen | 25 x 13 |
Listing Details
| Office | Strategic Marketing and Sales Co. |
|---|---|
| bobbybarfield@yahoo.com |

