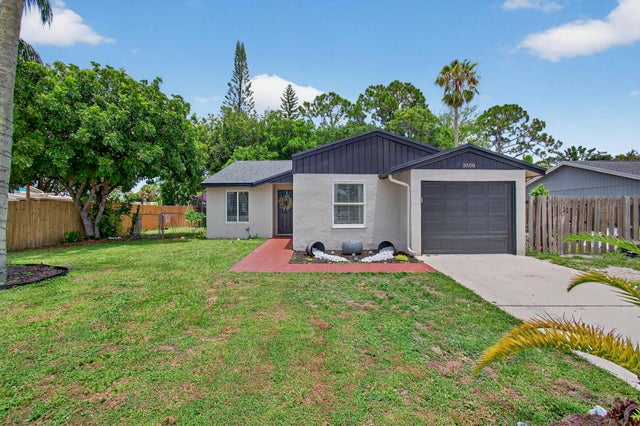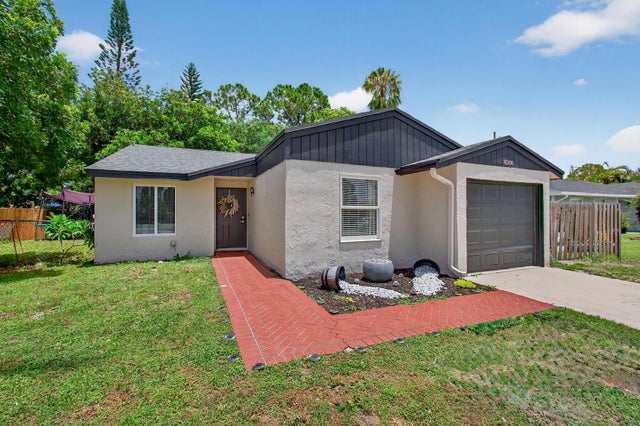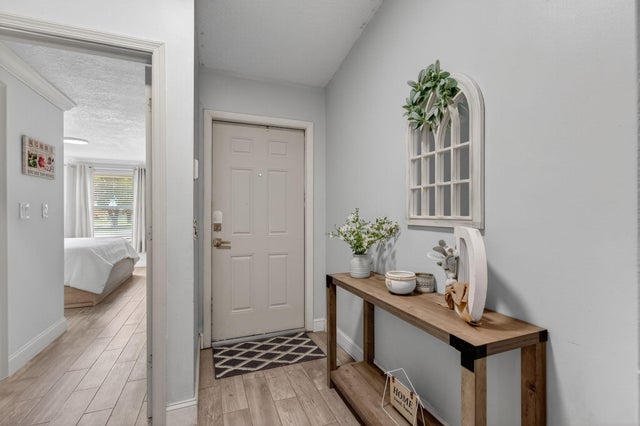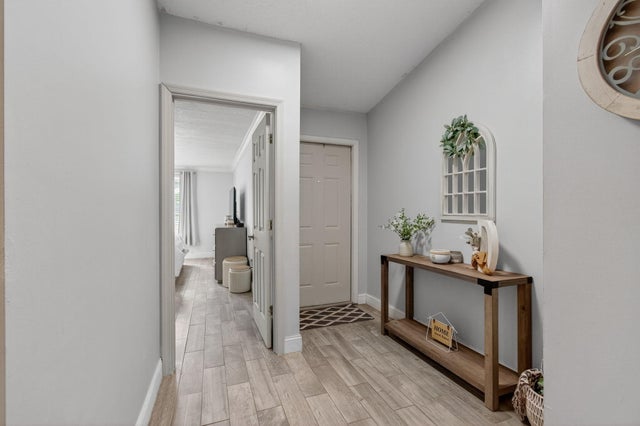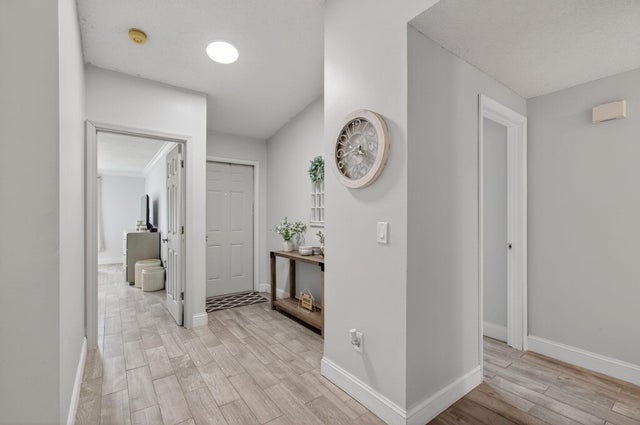About 8300 Little Beth Drive E
Beautifully updated, open concept 3BR/2BA home showcases a versatile split-bedroom layout in a quiet all ages community with LOW HOA! This light-filled home features vaulted ceilings, 2021 ROOF, 2024 A/C, 2024 Titan Tankless WH and 2021 plank tile flooring throughout. Enjoy 1,664sqft of living space which includes a large enclosed Florida Room plus a flexible bonus room--perfect as a 4th bedroom, office, or playroom. The spacious eat-in Kitchen boasts Quartz countertops, large center island with deep stainless steel sink, 2021 LG Appliances, 42'' white Euro-style cabinetry and subway tile backsplash. The Primary Suite is beautifully updated with Crown Molding, new flooring, and an ensuite bath with a shiplap accent wall and floor-to-ceiling tiled shower. The Guest Bath is also updatedwith a tub/shower combo. Additional highlights include Accordion Shutters, recessed lighting, 2024 exterior paint, Fenced-in yard, and extra storage & closet space throughout. Located in an A-rated school zone, just minutes from shopping, dining, and only 15 minutes to the beach.
Features of 8300 Little Beth Drive E
| MLS® # | RX-11108870 |
|---|---|
| USD | $499,000 |
| CAD | $700,771 |
| CNY | 元3,556,074 |
| EUR | €429,424 |
| GBP | £373,724 |
| RUB | ₽39,295,751 |
| HOA Fees | $30 |
| Bedrooms | 3 |
| Bathrooms | 2.00 |
| Full Baths | 2 |
| Total Square Footage | 1,918 |
| Living Square Footage | 1,664 |
| Square Footage | Tax Rolls |
| Acres | 0.18 |
| Year Built | 1984 |
| Type | Residential |
| Sub-Type | Single Family Detached |
| Restrictions | Buyer Approval, Lease OK |
| Style | Ranch |
| Unit Floor | 0 |
| Status | Active Under Contract |
| HOPA | No Hopa |
| Membership Equity | No |
Community Information
| Address | 8300 Little Beth Drive E |
|---|---|
| Area | 4590 |
| Subdivision | LE CHALET 4-A |
| Development | LE CHALET |
| City | Boynton Beach |
| County | Palm Beach |
| State | FL |
| Zip Code | 33472 |
Amenities
| Amenities | Sidewalks, Street Lights |
|---|---|
| Utilities | Cable, 3-Phase Electric, Public Sewer, Public Water |
| Parking | Driveway, Garage - Attached |
| # of Garages | 1 |
| View | Garden |
| Is Waterfront | No |
| Waterfront | None |
| Has Pool | No |
| Pets Allowed | Yes |
| Subdivision Amenities | Sidewalks, Street Lights |
Interior
| Interior Features | Ctdrl/Vault Ceilings, Entry Lvl Lvng Area, Foyer, Cook Island, Pantry, Split Bedroom |
|---|---|
| Appliances | Auto Garage Open, Dishwasher, Disposal, Microwave, Range - Electric, Refrigerator, Storm Shutters, Washer, Water Heater - Elec |
| Heating | Central, Electric |
| Cooling | Central, Electric |
| Fireplace | No |
| # of Stories | 1 |
| Stories | 1.00 |
| Furnished | Unfurnished |
| Master Bedroom | Mstr Bdrm - Ground, Separate Shower |
Exterior
| Exterior Features | Auto Sprinkler, Fence, Fruit Tree(s), Shutters |
|---|---|
| Lot Description | < 1/4 Acre, Paved Road, Sidewalks, Treed Lot |
| Windows | Blinds, Drapes |
| Roof | Comp Shingle |
| Construction | Frame, Frame/Stucco |
| Front Exposure | West |
School Information
| Middle | Christa Mcauliffe Middle School |
|---|---|
| High | Park Vista Community High School |
Additional Information
| Date Listed | July 19th, 2025 |
|---|---|
| Days on Market | 88 |
| Zoning | RS |
| Foreclosure | No |
| Short Sale | No |
| RE / Bank Owned | No |
| HOA Fees | 30 |
| Parcel ID | 00424514030300150 |
Room Dimensions
| Master Bedroom | 17 x 11 |
|---|---|
| Bedroom 2 | 11 x 9 |
| Bedroom 3 | 11 x 9 |
| Family Room | 33 x 12 |
| Living Room | 21 x 13 |
| Kitchen | 12 x 7 |
Listing Details
| Office | NV Realty Group, LLC |
|---|---|
| info@nvrealtygroup.com |

