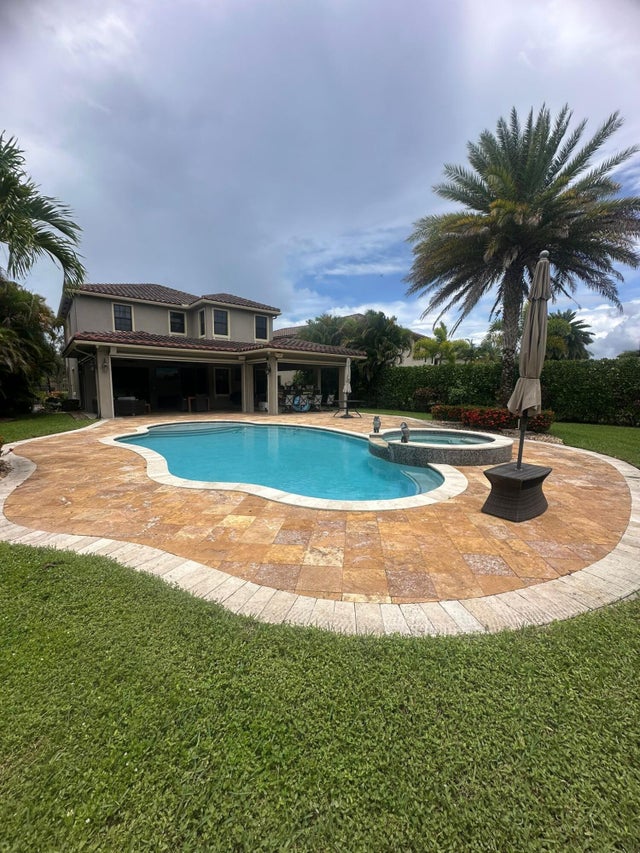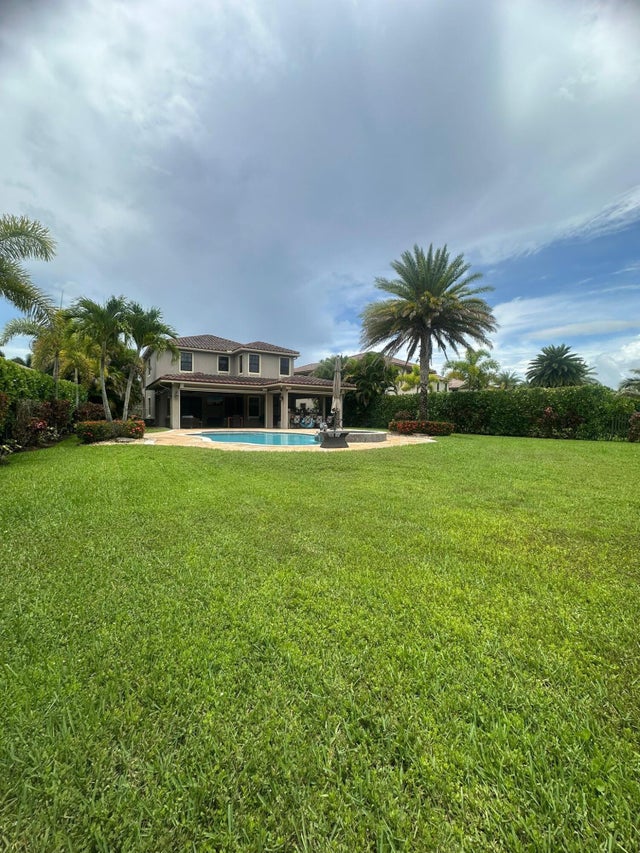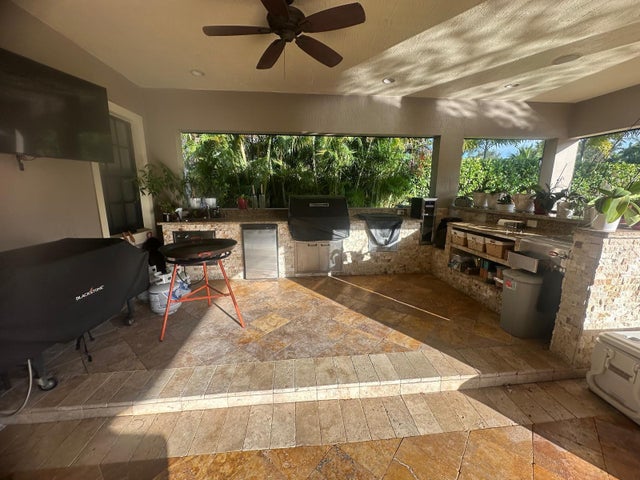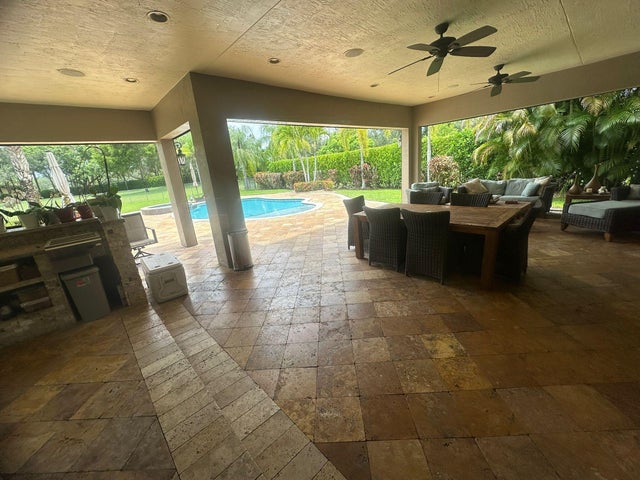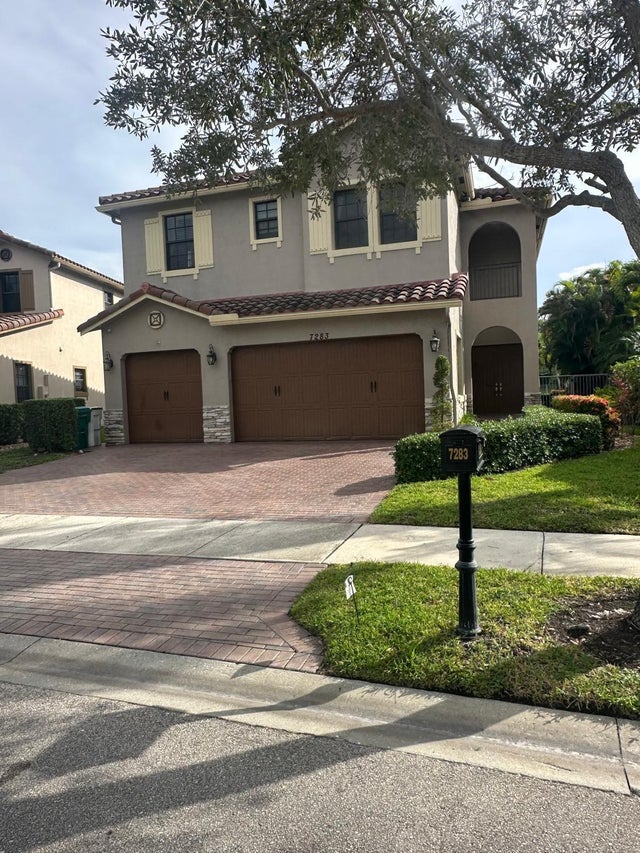About 7283 Nw 113th Avenue
This Bright and Stunning 5 Bed 4 Bath Home, with 3 car garage, located on an oversized lot larger than surrounding properties, over $300k in Upgrades, Impact windows, 2 A/C Unit system with Infrared germ and mold protection; enjoy the Private Salt Water heater Pool w/Jacuzzi, perfect for relaxing or entertaining, along with a gorgeous outdoor BBQ area w/retractable screens all over, built for gatherings with family and friends, the property is enclosed with a fence combining security and functionality with style. The schools are recognized for their high quality and excellence in academic results. Don't miss the chance to own this extraordinary property.
Features of 7283 Nw 113th Avenue
| MLS® # | RX-11108770 |
|---|---|
| USD | $1,400,000 |
| CAD | $1,967,224 |
| CNY | 元9,975,140 |
| EUR | €1,200,612 |
| GBP | £1,041,062 |
| RUB | ₽112,699,440 |
| HOA Fees | $195 |
| Bedrooms | 5 |
| Bathrooms | 4.00 |
| Full Baths | 4 |
| Total Square Footage | 5,232 |
| Living Square Footage | 3,572 |
| Square Footage | Appraisal |
| Acres | 0.33 |
| Year Built | 2010 |
| Type | Residential |
| Sub-Type | Single Family Detached |
| Restrictions | Buyer Approval, Lease OK |
| Style | < 4 Floors |
| Unit Floor | 0 |
| Status | Active |
| HOPA | No Hopa |
| Membership Equity | No |
Community Information
| Address | 7283 Nw 113th Avenue |
|---|---|
| Area | 3614 |
| Subdivision | PARKLAND VILLAGE REPLAT ONE |
| City | Parkland |
| County | Broward |
| State | FL |
| Zip Code | 33076 |
Amenities
| Amenities | Pool |
|---|---|
| Utilities | Cable, Public Sewer, Public Water |
| Parking | Driveway, Garage - Attached |
| # of Garages | 3 |
| View | Garden, Pool |
| Is Waterfront | No |
| Waterfront | None |
| Has Pool | Yes |
| Pool | Heated, Inground, Salt Water, Spa |
| Pets Allowed | Yes |
| Subdivision Amenities | Pool |
| Security | Burglar Alarm, Motion Detector, Security Sys-Owned |
Interior
| Interior Features | Closet Cabinets, Pantry, Volume Ceiling, Walk-in Closet, Decorative Fireplace |
|---|---|
| Appliances | Auto Garage Open, Dishwasher, Disposal, Dryer, Fire Alarm, Ice Maker, Microwave, Range - Electric, Refrigerator, Smoke Detector, Washer, Water Heater - Elec |
| Heating | Central |
| Cooling | Ceiling Fan, Central |
| Fireplace | Yes |
| # of Stories | 2 |
| Stories | 2.00 |
| Furnished | Furnished |
| Master Bedroom | Dual Sinks, Mstr Bdrm - Upstairs, Separate Shower, Separate Tub |
Exterior
| Exterior Features | Auto Sprinkler, Covered Patio, Custom Lighting, Fence, Open Patio, Open Porch |
|---|---|
| Lot Description | 1/4 to 1/2 Acre |
| Windows | Blinds, Impact Glass, Verticals |
| Roof | Concrete Tile |
| Construction | CBS |
| Front Exposure | Northeast |
School Information
| Elementary | Heron Heights Elementary School |
|---|---|
| Middle | Westglades Middle School |
| High | Marjory Stoneman Douglas High School |
Additional Information
| Date Listed | July 18th, 2025 |
|---|---|
| Days on Market | 89 |
| Zoning | PRD |
| Foreclosure | No |
| Short Sale | No |
| RE / Bank Owned | No |
| HOA Fees | 195 |
| Parcel ID | 474132060200 |
Room Dimensions
| Master Bedroom | 23 x 15 |
|---|---|
| Living Room | 20 x 14 |
| Kitchen | 12 x 13 |
Listing Details
| Office | Atlantic Florida Properties Inc |
|---|---|
| myflorida@bellsouth.net |

