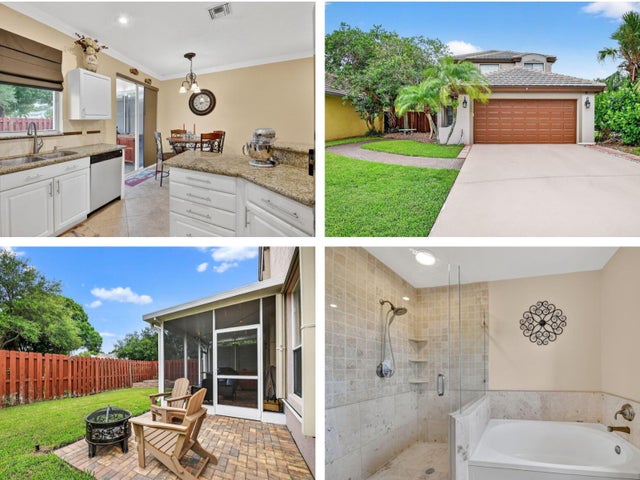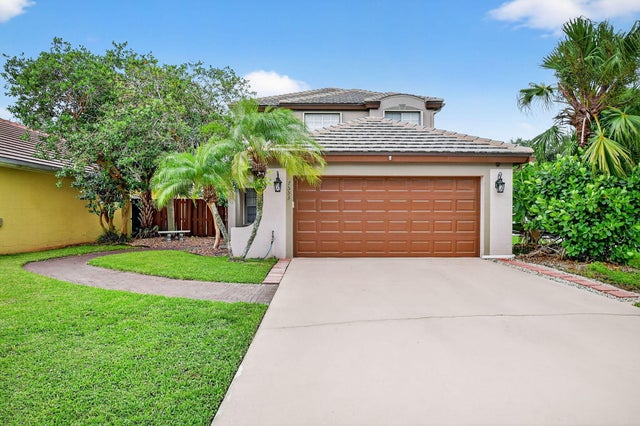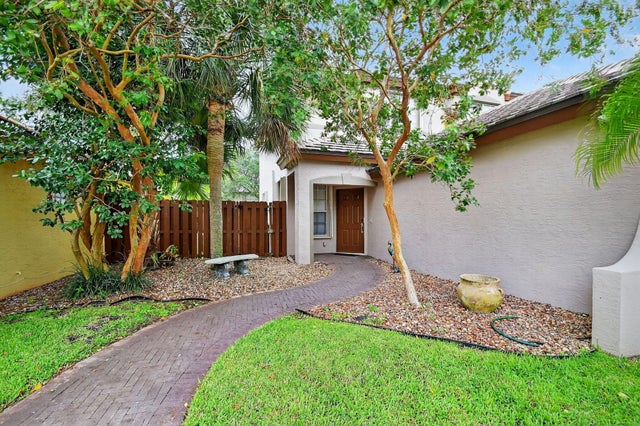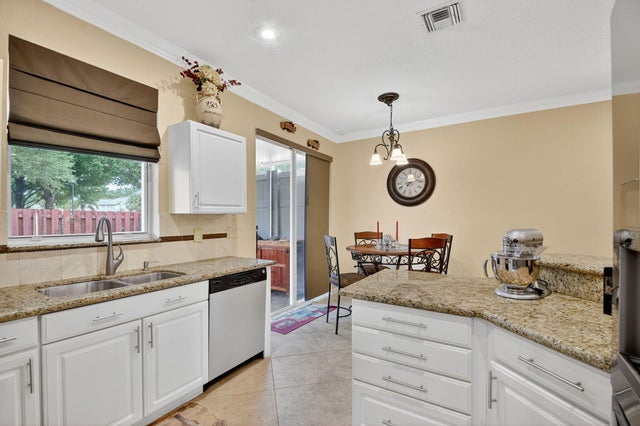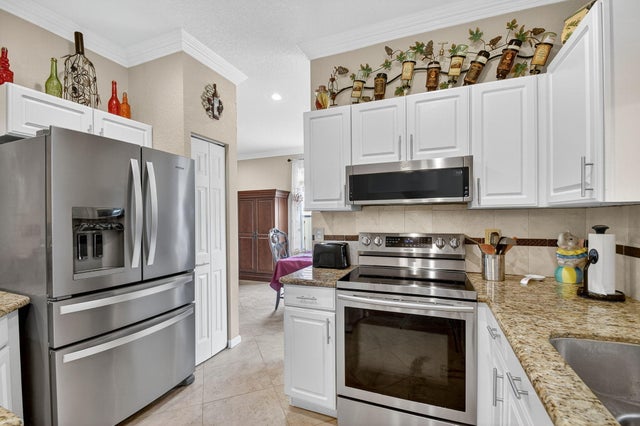About 7553 Savannah Lane
Welcome Home to this stunning 3 bed, 2.5 bath 2 CG home offering a perfect blend of style, comfort & peace of mind with its extensive list of recent upgrades. Nestled in a desirable neighborhood within walking distance to the highly rated Park Vista High School, this home is move-in ready & truly has it all. This home offers a bright & open layout that immediately feels like home. The beautifully renovated kitchen offers stainless steel appliances, granite countertops, & a full tile back splash. Tile thru-out 1st floor. Upstairs, you'll find all 3 generously sized bedrooms featuring warm & durable laminate flooring. The primary suite includes a spa-like en suite bathroom with modern finishes & ample closet space. Outdoor living is just as inviting as the interior.A fabulous roofed and screened patio offers a private oasis perfect for relaxing, entertaining, or enjoying the Florida lifestyle year-round. The fully fenced yard is ideal for pets, play, or gardening and the accordion shutters throughout the home offer full hurricane protection and added security. The two-car garage, provides plenty of space for parking, storage, or a workshop setup. Located just a short walk from Park Vista, and within close proximity to shopping, dining, and major highways, this home combines modern convenience with an unbeatable location. Don't miss this exceptional opportunity to own a beautifully maintained and upgraded home in one of the area's most desirable communities. Schedule your private tour today this one won't last! Major mechanical systems have been recently serviced or replaced, including: A/C blower motor and condenser coils (2024) Evaporator coils (2025) Washer (2024) Hot water heater (2024) Roof (2022) Freshly painted exterior (2023)
Features of 7553 Savannah Lane
| MLS® # | RX-11108737 |
|---|---|
| USD | $540,000 |
| CAD | $758,349 |
| CNY | 元3,848,256 |
| EUR | €464,708 |
| GBP | £404,430 |
| RUB | ₽42,524,460 |
| HOA Fees | $170 |
| Bedrooms | 3 |
| Bathrooms | 3.00 |
| Full Baths | 2 |
| Half Baths | 1 |
| Total Square Footage | 2,226 |
| Living Square Footage | 1,754 |
| Square Footage | Tax Rolls |
| Acres | 0.11 |
| Year Built | 1997 |
| Type | Residential |
| Sub-Type | Single Family Detached |
| Restrictions | Buyer Approval, Lease OK |
| Style | < 4 Floors |
| Unit Floor | 0 |
| Status | Active |
| HOPA | No Hopa |
| Membership Equity | No |
Community Information
| Address | 7553 Savannah Lane |
|---|---|
| Area | 4590 |
| Subdivision | SPRINGS |
| Development | Springs |
| City | Lake Worth |
| County | Palm Beach |
| State | FL |
| Zip Code | 33463 |
Amenities
| Amenities | Bike - Jog, Community Room, Picnic Area, Pool, Sidewalks, Street Lights, Whirlpool |
|---|---|
| Utilities | Cable, 3-Phase Electric, Public Sewer, Public Water |
| Parking | 2+ Spaces, Driveway, Garage - Attached |
| # of Garages | 2 |
| View | Garden |
| Is Waterfront | No |
| Waterfront | None |
| Has Pool | No |
| Pets Allowed | Yes |
| Unit | Corner |
| Subdivision Amenities | Bike - Jog, Community Room, Picnic Area, Pool, Sidewalks, Street Lights, Whirlpool |
| Security | Gate - Unmanned, Security Sys-Owned |
Interior
| Interior Features | Foyer, Roman Tub, Stack Bedrooms, Walk-in Closet |
|---|---|
| Appliances | Auto Garage Open, Dishwasher, Disposal, Dryer, Microwave, Range - Electric, Refrigerator, Smoke Detector, Storm Shutters, Washer, Water Heater - Elec |
| Heating | Central |
| Cooling | Ceiling Fan, Central |
| Fireplace | No |
| # of Stories | 2 |
| Stories | 2.00 |
| Furnished | Unfurnished |
| Master Bedroom | Dual Sinks, Mstr Bdrm - Upstairs, Separate Shower, Separate Tub |
Exterior
| Exterior Features | Auto Sprinkler, Covered Patio, Screened Patio, Zoned Sprinkler, Fence |
|---|---|
| Lot Description | < 1/4 Acre, Corner Lot, Sidewalks |
| Windows | Blinds |
| Roof | S-Tile |
| Construction | CBS, Frame/Stucco |
| Front Exposure | Southwest |
School Information
| Elementary | Crystal Lake Elementary School |
|---|---|
| Middle | Christa Mcauliffe Middle School |
| High | Park Vista Community High School |
Additional Information
| Date Listed | July 18th, 2025 |
|---|---|
| Days on Market | 89 |
| Zoning | PUD |
| Foreclosure | No |
| Short Sale | No |
| RE / Bank Owned | No |
| HOA Fees | 170 |
| Parcel ID | 00424510110000720 |
| Contact Info | 561-523-0506 |
Room Dimensions
| Master Bedroom | 14 x 14 |
|---|---|
| Bedroom 2 | 12 x 11 |
| Bedroom 3 | 11 x 10 |
| Dining Room | 11 x 10 |
| Living Room | 19 x 11 |
| Kitchen | 13 x 10 |
Listing Details
| Office | The Keyes Company |
|---|---|
| mikepappas@keyes.com |

