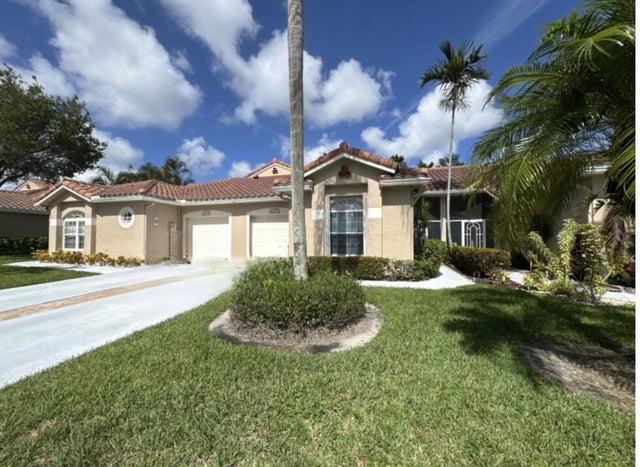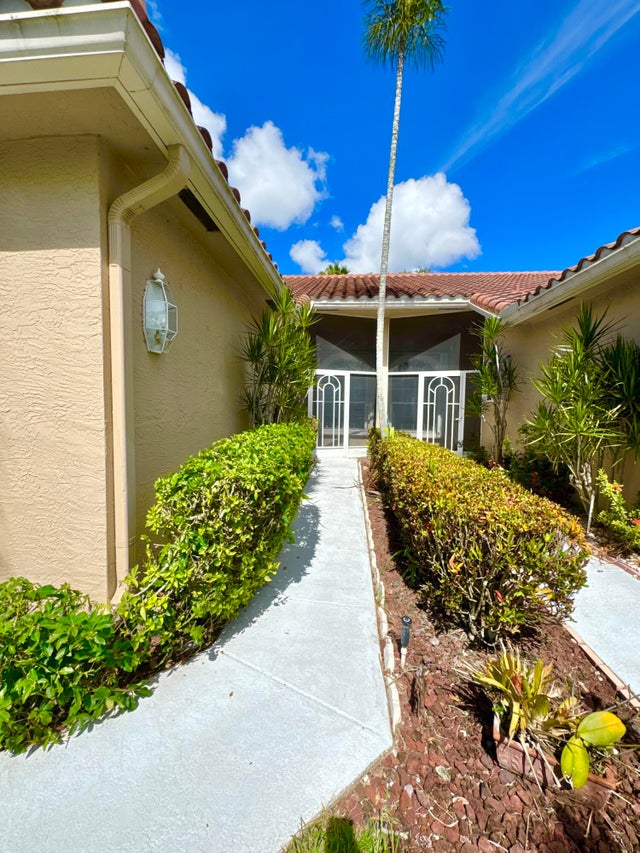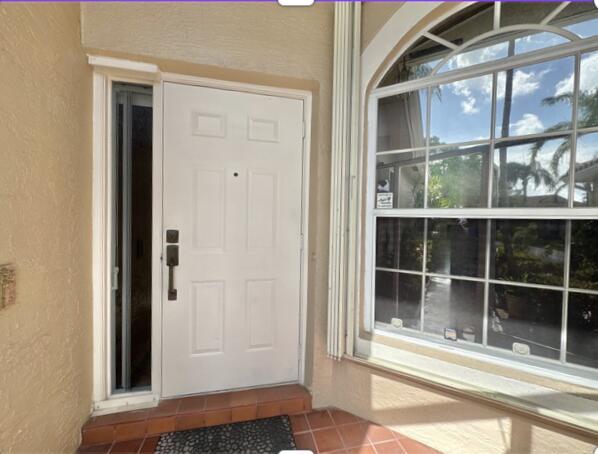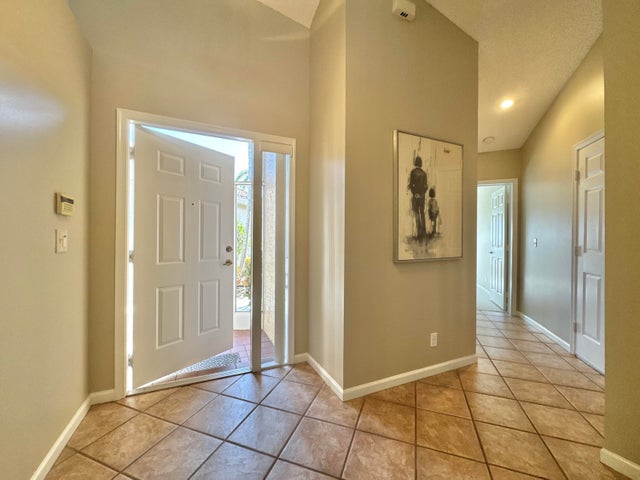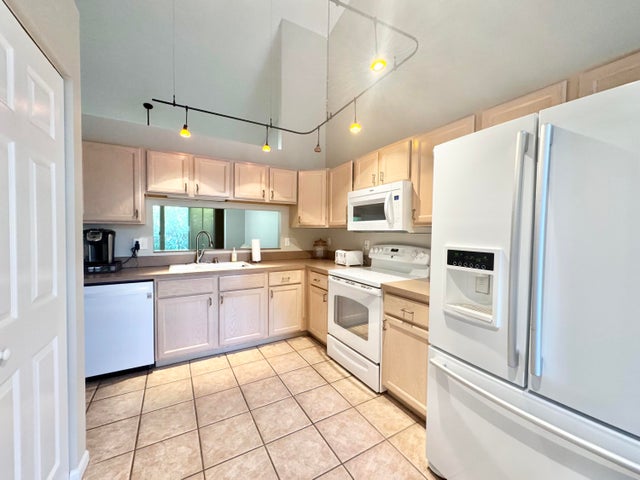About 6399 Long Key Lane
Welcome Home to Isles of Aberdeen, a Non-Membership (optional) active adult 55+ gated community. This spacious villa-style home features 2 BR/2 BA/1 car garage, formal dining area, full-size laundry rm & split bedroom layout. The eat-in kitchen is a charming area to enjoy your morning coffee, filled w/ warm natural light. Spacious primary BR w/ two closets, en-suite bath featuring granite vanity w/ dual sinks, sep. tub/shower. Special features include brand new carpeting in both bedrooms, extended light & bright living area, vaulted ceilings w/ sky light, hurricane protection w/ accordion storm shutters, Roof 2017. Pet-friendly comm. Residents can enjoy the Aberdeen East Clubhouse w/ pool, hot tub, fitness cntr, tennis, pickleball, ballroom, card room. Optional Membership Available.
Features of 6399 Long Key Lane
| MLS® # | RX-11108721 |
|---|---|
| USD | $315,000 |
| CAD | $440,833 |
| CNY | 元2,236,406 |
| EUR | €270,056 |
| GBP | £236,391 |
| RUB | ₽25,199,780 |
| HOA Fees | $590 |
| Bedrooms | 2 |
| Bathrooms | 2.00 |
| Full Baths | 2 |
| Total Square Footage | 1,891 |
| Living Square Footage | 1,700 |
| Square Footage | Tax Rolls |
| Acres | 0.00 |
| Year Built | 1998 |
| Type | Residential |
| Sub-Type | Townhouse / Villa / Row |
| Style | Villa |
| Unit Floor | 0 |
| Status | Active Under Contract |
| HOPA | Yes-Verified |
| Membership Equity | No |
Community Information
| Address | 6399 Long Key Lane |
|---|---|
| Area | 4590 |
| Subdivision | Aberdeen |
| Development | Isles of Aberdeen |
| City | Boynton Beach |
| County | Palm Beach |
| State | FL |
| Zip Code | 33472 |
Amenities
| Amenities | Clubhouse, Exercise Room, Pickleball, Pool, Sidewalks, Street Lights, Tennis |
|---|---|
| Utilities | Cable, 3-Phase Electric, Public Sewer, Public Water |
| Parking | Driveway, Garage - Attached |
| # of Garages | 1 |
| View | Garden |
| Is Waterfront | No |
| Waterfront | None |
| Has Pool | No |
| Pets Allowed | Yes |
| Subdivision Amenities | Clubhouse, Exercise Room, Pickleball, Pool, Sidewalks, Street Lights, Community Tennis Courts |
| Security | Gate - Unmanned |
| Guest House | No |
Interior
| Interior Features | Custom Mirror, Entry Lvl Lvng Area, Pantry, Split Bedroom, Volume Ceiling, Walk-in Closet |
|---|---|
| Appliances | Auto Garage Open, Dishwasher, Dryer, Microwave, Range - Gas, Refrigerator, Storm Shutters, Washer, Water Heater - Elec |
| Heating | Central |
| Cooling | Central |
| Fireplace | No |
| # of Stories | 1 |
| Stories | 1.00 |
| Furnished | Unfurnished |
| Master Bedroom | Dual Sinks, Separate Shower, Separate Tub |
Exterior
| Exterior Features | Auto Sprinkler |
|---|---|
| Lot Description | Sidewalks, Zero Lot |
| Windows | Blinds, Impact Glass, Arched |
| Roof | Barrel |
| Construction | CBS |
| Front Exposure | West |
Additional Information
| Date Listed | July 18th, 2025 |
|---|---|
| Days on Market | 102 |
| Zoning | RS/Single Fam |
| Foreclosure | No |
| Short Sale | No |
| RE / Bank Owned | No |
| HOA Fees | 590 |
| Parcel ID | 00424514200270020 |
Room Dimensions
| Master Bedroom | 13 x 16 |
|---|---|
| Bedroom 2 | 11 x 12 |
| Dining Room | 13 x 14 |
| Living Room | 16 x 16 |
| Kitchen | 19 x 10 |
Listing Details
| Office | KW Innovations |
|---|---|
| jackie@jackieellis.com |

