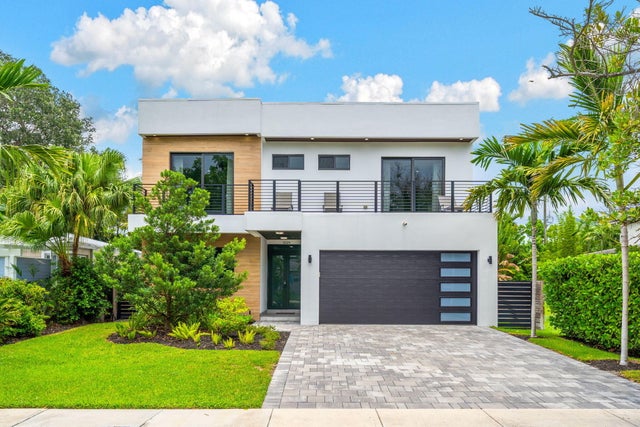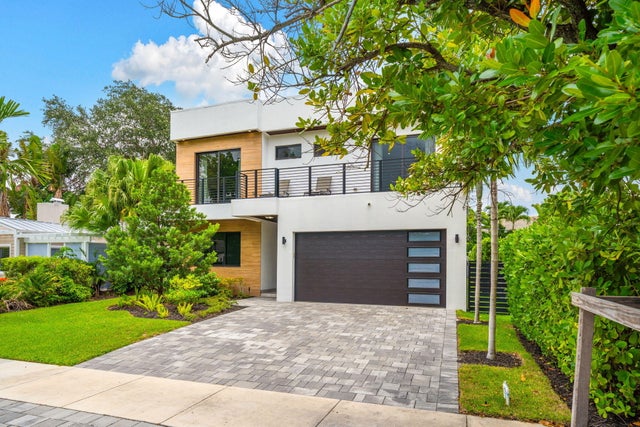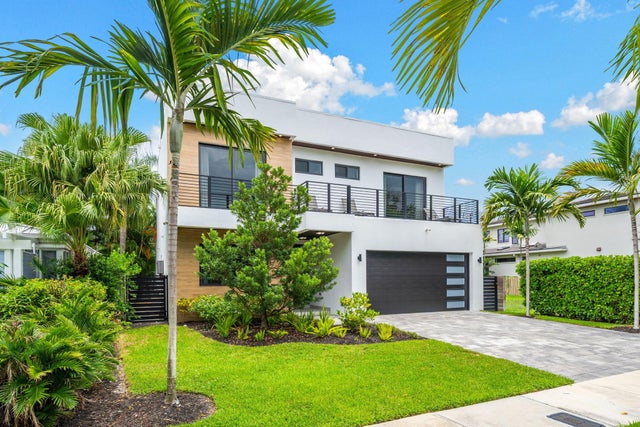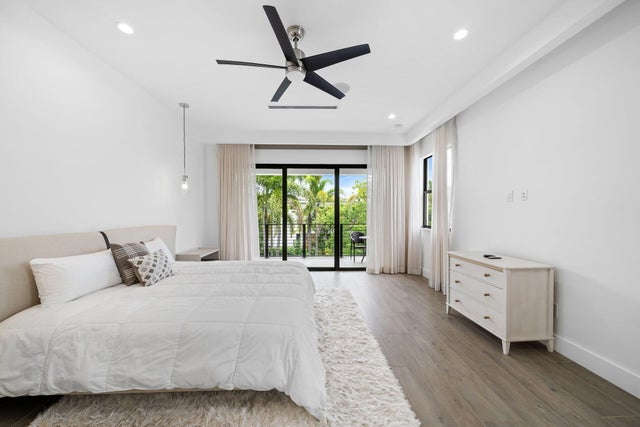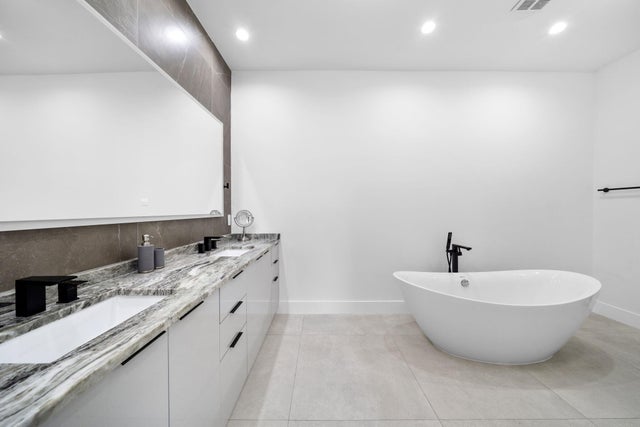About 1629 Ne 4th Place
Located in the heart of Victoria Park, this like-new 2023-built luxury pool home offers 4 bedrooms, 5 bathrooms, and 2,871 sq ft of refined living space. The modern two-story design features warm wood accents, neutral and wood-look tile flooring, and all-impact glass windows and doors. A sleek custom kitchen shines with quartz countertops showcasing dramatic movement, gloss cabinetry, gas cooktop, and a full suite of top-tier built-in appliances. Smart home upgrades include security cameras, an alarm system, automatic blinds, and a whole-house water filtration system. The spacious primary suite boasts a private balcony, dual vanities, a soaking tub, and a large walk-in shower with body sprayers and a linear drain. Enjoy a versatile loft TV area and a covered patio with tongue-and-grooveaccents and a full outdoor kitchen. Lush landscaping surrounds the private pool, creating a serene retreat. A two-car garage and exterior paver stones complete the package.
Features of 1629 Ne 4th Place
| MLS® # | RX-11108668 |
|---|---|
| USD | $2,699,900 |
| CAD | $3,800,460 |
| CNY | 元19,278,636 |
| EUR | €2,336,836 |
| GBP | £2,035,425 |
| RUB | ₽216,015,489 |
| Bedrooms | 4 |
| Bathrooms | 5.00 |
| Full Baths | 5 |
| Total Square Footage | 4,154 |
| Living Square Footage | 2,871 |
| Square Footage | Tax Rolls |
| Acres | 0.14 |
| Year Built | 2022 |
| Type | Residential |
| Sub-Type | Single Family Detached |
| Restrictions | None |
| Style | Contemporary |
| Unit Floor | 0 |
| Status | Active |
| HOPA | No Hopa |
| Membership Equity | No |
Community Information
| Address | 1629 Ne 4th Place |
|---|---|
| Area | 3270 |
| Subdivision | MIDDLE RIVER PARK |
| City | Fort Lauderdale |
| County | Broward |
| State | FL |
| Zip Code | 33301 |
Amenities
| Amenities | Park |
|---|---|
| Utilities | 3-Phase Electric, Public Sewer, Water Available |
| Parking | 2+ Spaces, Driveway, Garage - Attached |
| # of Garages | 2 |
| Is Waterfront | No |
| Waterfront | None |
| Has Pool | Yes |
| Pool | Inground |
| Pets Allowed | Yes |
| Subdivision Amenities | Park |
| Security | Burglar Alarm |
Interior
| Interior Features | Entry Lvl Lvng Area, Cook Island, Pantry, Split Bedroom, Upstairs Living Area, Walk-in Closet |
|---|---|
| Appliances | Cooktop, Dishwasher, Freezer, Microwave, Refrigerator, Smoke Detector, Wall Oven, Washer/Dryer Hookup |
| Heating | Central, Electric |
| Cooling | Central, Electric |
| Fireplace | No |
| # of Stories | 2 |
| Stories | 2.00 |
| Furnished | Unfurnished |
| Master Bedroom | Dual Sinks, Mstr Bdrm - Upstairs, Separate Shower, Separate Tub |
Exterior
| Exterior Features | Built-in Grill, Covered Balcony, Covered Patio, Fence, Summer Kitchen |
|---|---|
| Lot Description | < 1/4 Acre |
| Windows | Impact Glass |
| Roof | Comp Rolled |
| Construction | Block |
| Front Exposure | South |
Additional Information
| Date Listed | July 18th, 2025 |
|---|---|
| Days on Market | 88 |
| Zoning | RC-15 |
| Foreclosure | No |
| Short Sale | No |
| RE / Bank Owned | No |
| Parcel ID | 504202100530 |
Room Dimensions
| Master Bedroom | 1 x 1 |
|---|---|
| Living Room | 1 x 1 |
| Kitchen | 1 x 1 |
Listing Details
| Office | Liv Signature Real Estate LLC |
|---|---|
| anthony@livsignaturerealestate.com |

