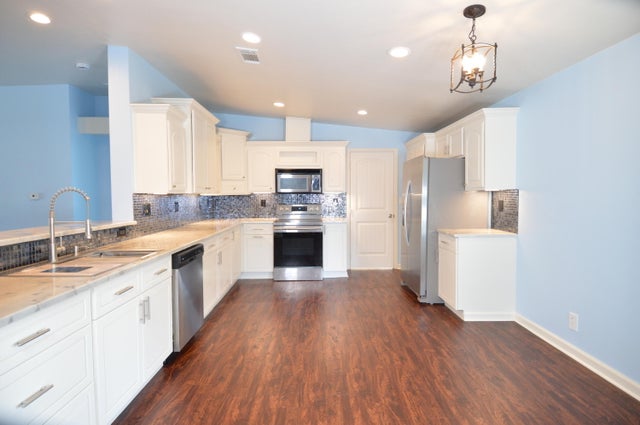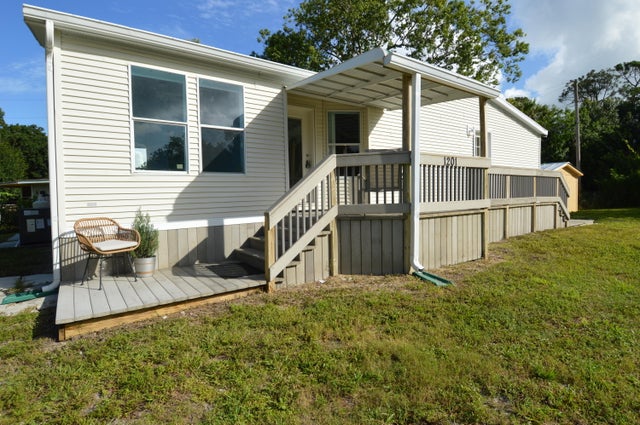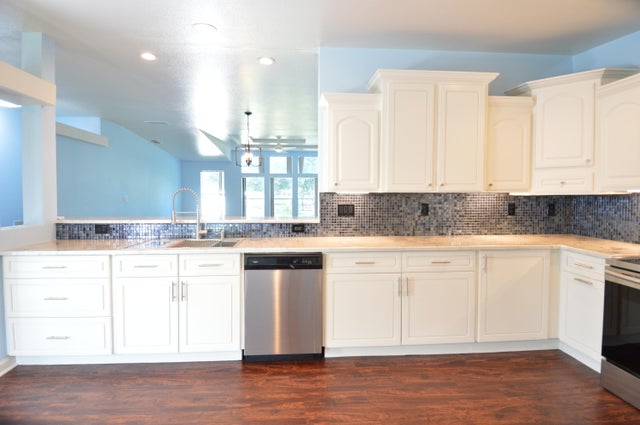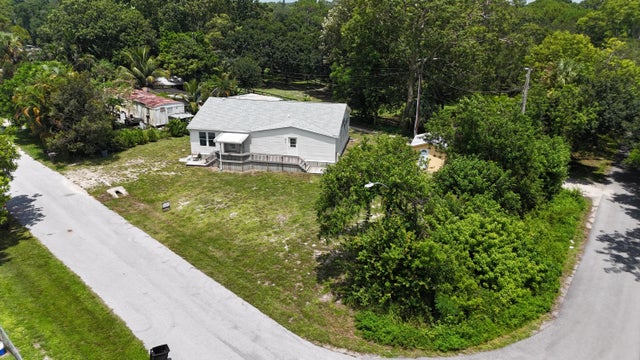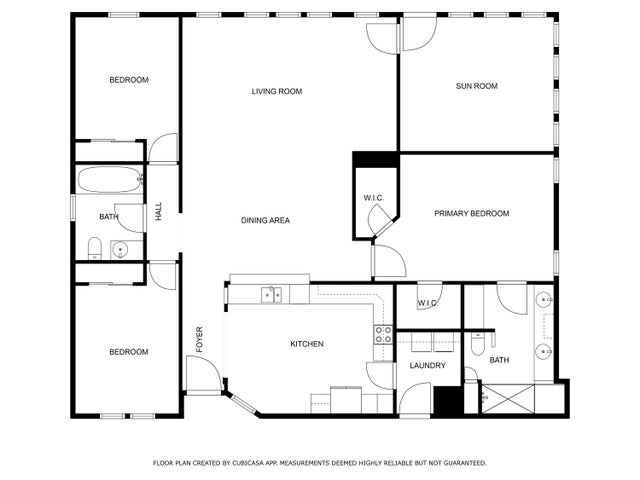About 1201 Sw Sunshine Street
Gorgeously updated 3 bed, 2 bath, plus bonus room on a spacious corner lot just under 1/4 acre! Over 1,900 sq ft living area with vaulted ceilings in the great room, a fabulous large family kitchen featuring white shaker cabinets and stainless-steel appliances, indoor laundry room, and plenty of storage with walk-in closets. The bonus room offers flexibility for office, sunroom, extra bedroom, or playroom. No HOA, so bring your boat / RV! YOU OWN THE LAND & HOME! Motivated sellers!Features:- New Roof (2024)- New A/C (2024)- New Water Heater (2025)- Updated Kitchen / Bathrooms- Just painted- Well Water Softener / Filtration- Storage Shed- Built 2007 makes for easy financingEverything has been done--just move in and enjoy!
Features of 1201 Sw Sunshine Street
| MLS® # | RX-11108640 |
|---|---|
| USD | $350,000 |
| CAD | $491,278 |
| CNY | 元2,492,035 |
| EUR | €300,523 |
| GBP | £261,015 |
| RUB | ₽28,299,075 |
| Bedrooms | 3 |
| Bathrooms | 2.00 |
| Full Baths | 2 |
| Total Square Footage | 1,910 |
| Living Square Footage | 1,910 |
| Square Footage | Tax Rolls |
| Acres | 0.22 |
| Year Built | 2007 |
| Type | Residential |
| Sub-Type | Mobile/Manufactured |
| Restrictions | None |
| Style | Key West |
| Unit Floor | 0 |
| Status | Active |
| HOPA | No Hopa |
| Membership Equity | No |
Community Information
| Address | 1201 Sw Sunshine Street |
|---|---|
| Area | 12 - Stuart - Southwest |
| Subdivision | SUNSHINE PARKWAY MANOR UNRECORDED |
| City | Stuart |
| County | Martin |
| State | FL |
| Zip Code | 34997 |
Amenities
| Amenities | None |
|---|---|
| Utilities | Cable, 3-Phase Electric, Septic, Well Water |
| Parking | Driveway, RV/Boat |
| View | Garden |
| Is Waterfront | No |
| Waterfront | None |
| Has Pool | No |
| Pets Allowed | Yes |
| Unit | Corner |
| Subdivision Amenities | None |
| Security | None |
Interior
| Interior Features | Ctdrl/Vault Ceilings, Split Bedroom, Walk-in Closet |
|---|---|
| Appliances | Dishwasher, Disposal, Dryer, Microwave, Range - Electric, Refrigerator, Washer, Water Heater - Elec, Water Softener-Owned |
| Heating | Central, Electric |
| Cooling | Central, Electric |
| Fireplace | No |
| # of Stories | 1 |
| Stories | 1.00 |
| Furnished | Unfurnished |
| Master Bedroom | Dual Sinks |
Exterior
| Exterior Features | Shed |
|---|---|
| Lot Description | < 1/4 Acre |
| Roof | Comp Shingle |
| Construction | Manufactured, Vinyl Siding |
| Front Exposure | South |
School Information
| Elementary | Crystal Lake Elementary School |
|---|---|
| Middle | Dr. David L. Anderson Middle School |
| High | South Fork High School |
Additional Information
| Date Listed | July 18th, 2025 |
|---|---|
| Days on Market | 94 |
| Zoning | Residential |
| Foreclosure | No |
| Short Sale | No |
| RE / Bank Owned | No |
| Parcel ID | 053941001000010008 |
Room Dimensions
| Master Bedroom | 15.17 x 12.5 |
|---|---|
| Bedroom 2 | 12.33 x 9.83 |
| Bedroom 3 | 12.33 x 9.83 |
| Living Room | 26.08 x 20.75 |
| Kitchen | 16.33 x 12.5 |
| Florida Room | 15.17 x 12.5 |
Listing Details
| Office | Fathom Realty FL, LLC |
|---|---|
| bnunez@fathomrealty.com |

