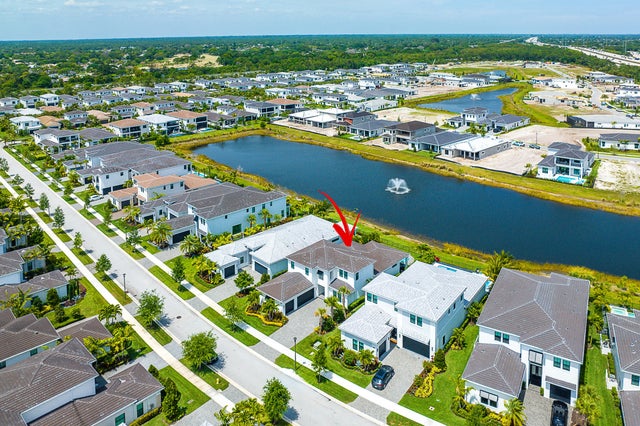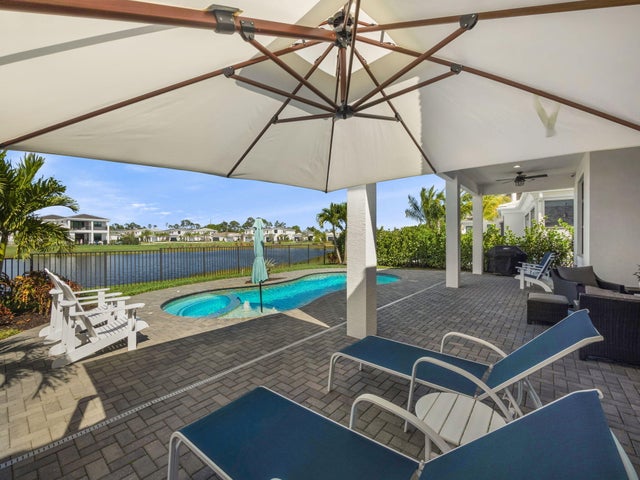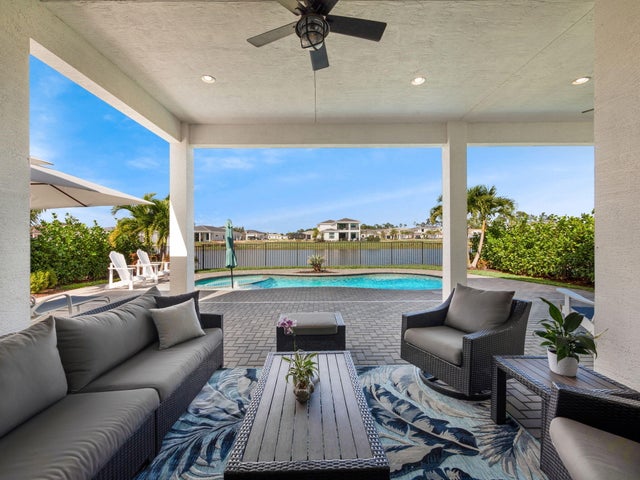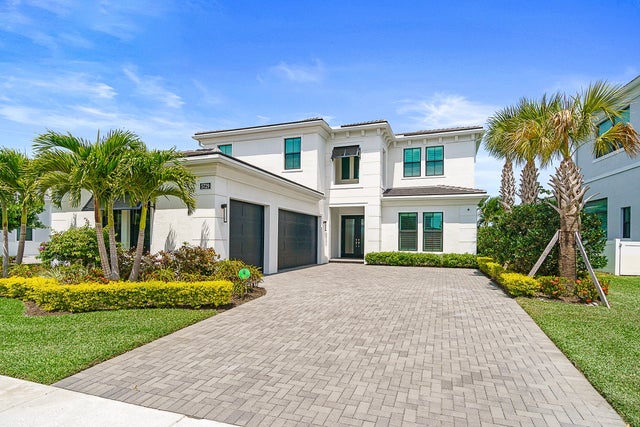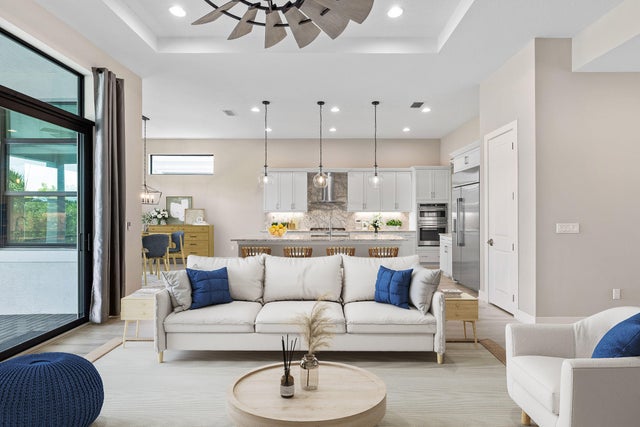About 5729 Gauguin Terrace
Experience lakefront living! Expansive 5BR/5BA residence in the sought-after gated community lives like a country club wIth 24/7 security gate, resort style pool, clubhouse, fitness center & more. Perfectly positioned on a premium lot/street, this 2022 build offers a spacious layout tailored with a chef's kitchen featuring sleek upgraded cabinetry, high-end monogram/cafe appliances, 2 dining aeas & a large great room allowing for hours of entertainment. The first floor has 2 bedrooms including an owners primary suite with serene views of the private saltwater pool/spa & lake. The expansive great room is ideal for both relaxing & entertaining. Upstairs, you'll find 3 additonal en-suite bedrooms & a loft allowing for an open-concept living area.Live in the heart of Northern Palm Beach.
Features of 5729 Gauguin Terrace
| MLS® # | RX-11108506 |
|---|---|
| USD | $2,000,000 |
| CAD | $2,815,260 |
| CNY | 元14,281,000 |
| EUR | €1,731,054 |
| GBP | £1,507,778 |
| RUB | ₽160,017,400 |
| HOA Fees | $522 |
| Bedrooms | 5 |
| Bathrooms | 5.00 |
| Full Baths | 5 |
| Total Square Footage | 4,844 |
| Living Square Footage | 3,592 |
| Square Footage | Tax Rolls |
| Acres | 0.20 |
| Year Built | 2022 |
| Type | Residential |
| Sub-Type | Single Family Detached |
| Restrictions | Buyer Approval, Comercial Vehicles Prohibited, No Boat, No RV, Tenant Approval |
| Style | < 4 Floors, Contemporary, Multi-Level |
| Unit Floor | 0 |
| Status | Active |
| HOPA | No Hopa |
| Membership Equity | No |
Community Information
| Address | 5729 Gauguin Terrace |
|---|---|
| Area | 5320 |
| Subdivision | Artistry |
| Development | Artistry |
| City | Palm Beach Gardens |
| County | Palm Beach |
| State | FL |
| Zip Code | 33418 |
Amenities
| Amenities | Basketball, Bike - Jog, Bocce Ball, Business Center, Cabana, Clubhouse, Community Room, Exercise Room, Fitness Trail, Manager on Site, Playground, Pool, Sidewalks, Street Lights |
|---|---|
| Utilities | Cable, 3-Phase Electric, Gas Natural, Public Sewer, Public Water |
| Parking | 2+ Spaces, Driveway, Garage - Attached |
| # of Garages | 3 |
| View | Garden, Lake, Pool |
| Is Waterfront | Yes |
| Waterfront | Lake |
| Has Pool | Yes |
| Pool | Child Gate, Freeform, Heated, Salt Water, Spa |
| Pets Allowed | Yes |
| Subdivision Amenities | Basketball, Bike - Jog, Bocce Ball, Business Center, Cabana, Clubhouse, Community Room, Exercise Room, Fitness Trail, Manager on Site, Playground, Pool, Sidewalks, Street Lights |
| Security | Burglar Alarm, Gate - Manned, Security Sys-Owned, TV Camera |
Interior
| Interior Features | Built-in Shelves, Closet Cabinets, Entry Lvl Lvng Area, Cook Island, Laundry Tub, Pantry, Roman Tub, Split Bedroom, Upstairs Living Area, Volume Ceiling, Walk-in Closet |
|---|---|
| Appliances | Auto Garage Open, Central Vacuum, Cooktop, Dishwasher, Disposal, Dryer, Fire Alarm, Ice Maker, Microwave, Range - Gas, Refrigerator, Smoke Detector, Wall Oven, Washer, Water Heater - Gas, Water Softener-Owned |
| Heating | Central, Electric, Zoned |
| Cooling | Ceiling Fan, Central, Zoned |
| Fireplace | No |
| # of Stories | 2 |
| Stories | 2.00 |
| Furnished | Unfurnished |
| Master Bedroom | Dual Sinks, Mstr Bdrm - Ground, Separate Shower, Separate Tub |
Exterior
| Exterior Features | Auto Sprinkler, Covered Patio, Fence, Open Patio, Zoned Sprinkler |
|---|---|
| Lot Description | < 1/4 Acre, Sidewalks, West of US-1 |
| Windows | Hurricane Windows, Impact Glass, Plantation Shutters |
| Roof | Concrete Tile |
| Construction | Block, CBS, Concrete |
| Front Exposure | South |
School Information
| Elementary | Marsh Pointe Elementary |
|---|---|
| Middle | Watson B. Duncan Middle School |
| High | William T. Dwyer High School |
Additional Information
| Date Listed | July 18th, 2025 |
|---|---|
| Days on Market | 88 |
| Zoning | PCD |
| Foreclosure | No |
| Short Sale | No |
| RE / Bank Owned | No |
| HOA Fees | 522 |
| Parcel ID | 52424126080001380 |
| Waterfront Frontage | 53 |
Room Dimensions
| Master Bedroom | 13.6 x 17 |
|---|---|
| Bedroom 2 | 14 x 12 |
| Bedroom 3 | 11.3 x 12.1 |
| Bedroom 4 | 15.2 x 13.6 |
| Bedroom 5 | 12.6 x 11 |
| Dining Room | 15 x 12 |
| Living Room | 15 x 13.1 |
| Great Room | 17.6 x 17.6 |
| Kitchen | 12.4 x 15.8 |
| Loft | 12.1 x 17.6 |
Listing Details
| Office | Waterfront Properties & Club C |
|---|---|
| info@waterfront-properties.com |

