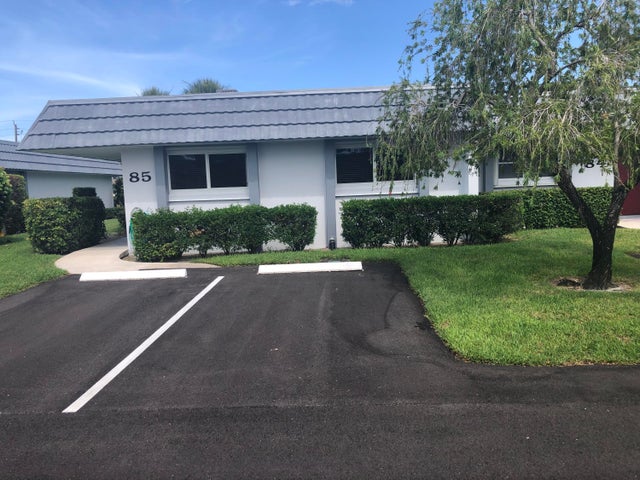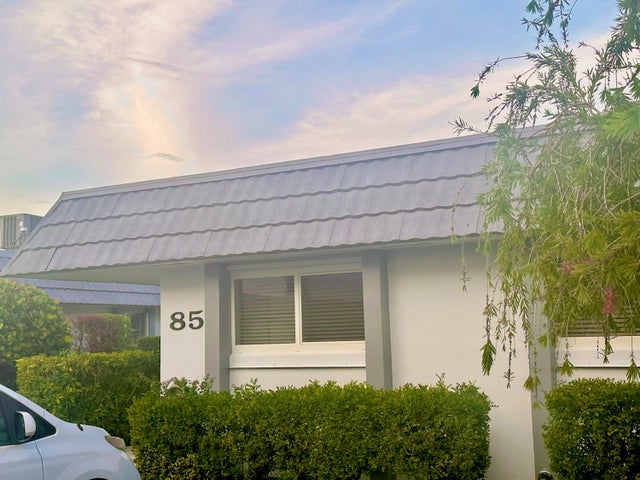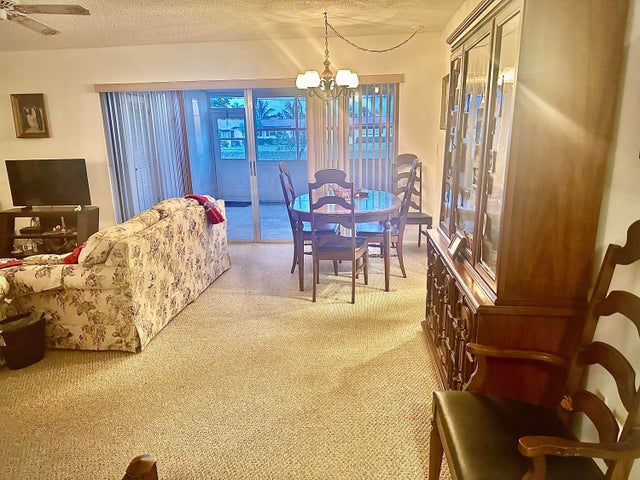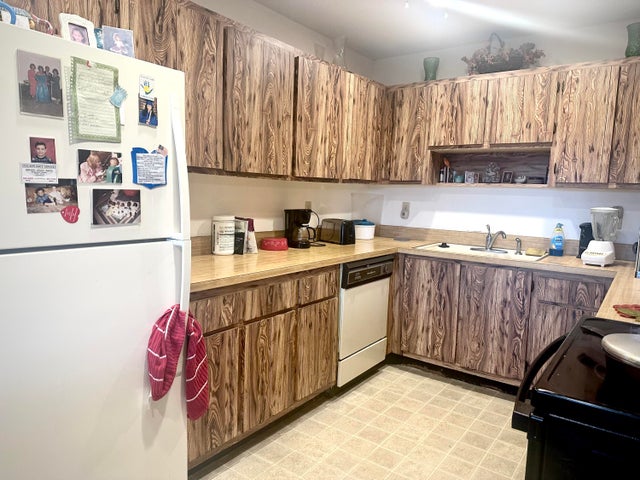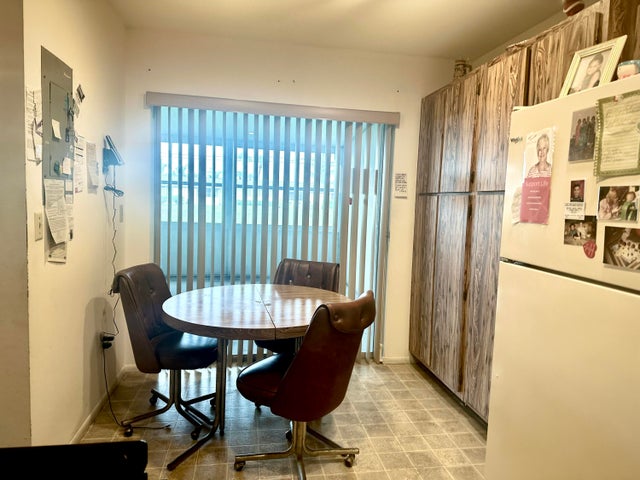About 2886 Fernley Drive E #85
Make an offer on this 2 bedroom 2 bath villa located in the desirable 55+ community of Cresthaven in West Palm Beach. This corner unit offers added privacy and features a spacious enclosed patio perfect for additional living space. Enjoy serene expansive views as this villa backs up to a canal with plenty of green space and it is close to clubhouse, pool and tennis.
Features of 2886 Fernley Drive E #85
| MLS® # | RX-11108476 |
|---|---|
| USD | $210,000 |
| CAD | $294,095 |
| CNY | 元1,495,526 |
| EUR | €180,642 |
| GBP | £157,824 |
| RUB | ₽16,719,990 |
| HOA Fees | $675 |
| Bedrooms | 2 |
| Bathrooms | 2.00 |
| Full Baths | 2 |
| Total Square Footage | 1,703 |
| Living Square Footage | 1,328 |
| Square Footage | Tax Rolls |
| Acres | 0.00 |
| Year Built | 1983 |
| Type | Residential |
| Sub-Type | Townhouse / Villa / Row |
| Style | Patio Home |
| Unit Floor | 0 |
| Status | Active |
| HOPA | Yes-Verified |
| Membership Equity | No |
Community Information
| Address | 2886 Fernley Drive E #85 |
|---|---|
| Area | 5720 |
| Subdivision | CRESTHAVEN CONDO TOWNHOMES SEC 1 |
| Development | Cresthaven |
| City | West Palm Beach |
| County | Palm Beach |
| State | FL |
| Zip Code | 33415 |
Amenities
| Amenities | Tennis, Clubhouse |
|---|---|
| Utilities | Cable, 3-Phase Electric, Public Sewer, Public Water, Water Available |
| Parking | 2+ Spaces, Guest |
| View | Canal |
| Is Waterfront | Yes |
| Waterfront | Canal Width 1 - 80 |
| Has Pool | No |
| Pets Allowed | Restricted |
| Unit | Corner |
| Subdivision Amenities | Community Tennis Courts, Clubhouse |
Interior
| Interior Features | Walk-in Closet |
|---|---|
| Appliances | Dishwasher, Range - Electric, Refrigerator |
| Heating | Central |
| Cooling | Paddle Fans, Central |
| Fireplace | No |
| # of Stories | 1 |
| Stories | 1.00 |
| Furnished | Unfurnished |
| Master Bedroom | Separate Shower |
Exterior
| Exterior Features | Shutters |
|---|---|
| Lot Description | Corner Lot, Sidewalks |
| Windows | Blinds |
| Roof | Barrel, Mixed |
| Construction | Frame/Stucco, Concrete |
| Front Exposure | West |
Additional Information
| Date Listed | July 18th, 2025 |
|---|---|
| Days on Market | 98 |
| Zoning | RH |
| Foreclosure | No |
| Short Sale | No |
| RE / Bank Owned | No |
| HOA Fees | 675 |
| Parcel ID | 00424414500000850 |
Room Dimensions
| Master Bedroom | 15 x 12 |
|---|---|
| Bedroom 2 | 12 x 11 |
| Family Room | 22 x 14 |
| Living Room | 20 x 18 |
| Kitchen | 9 x 8 |
Listing Details
| Office | Partnership Realty Inc. |
|---|---|
| alvarezbroker@gmail.com |

