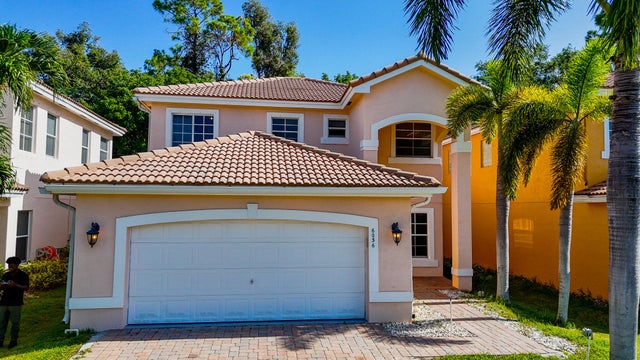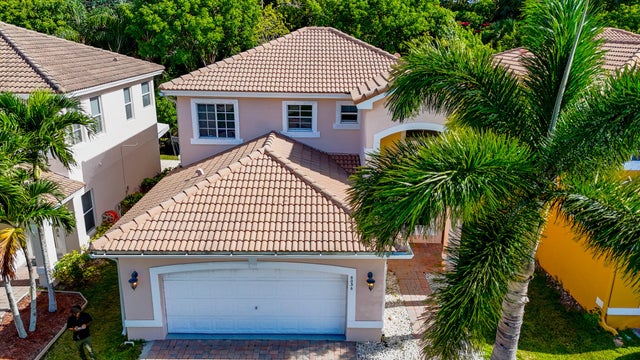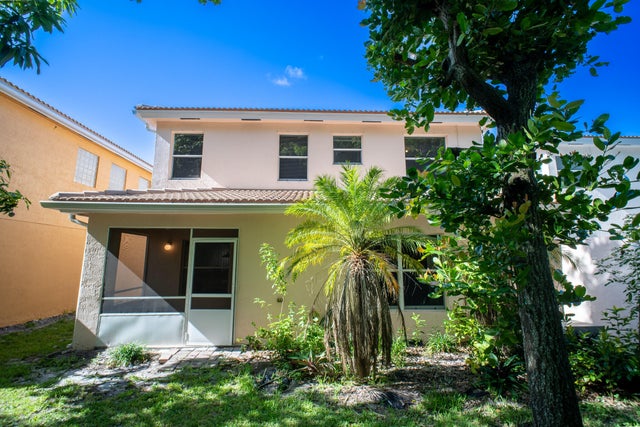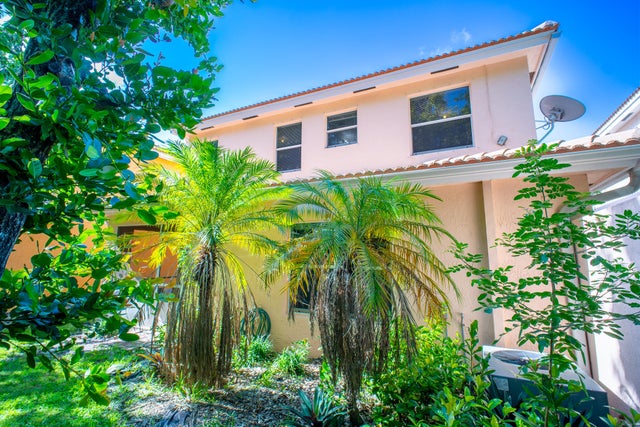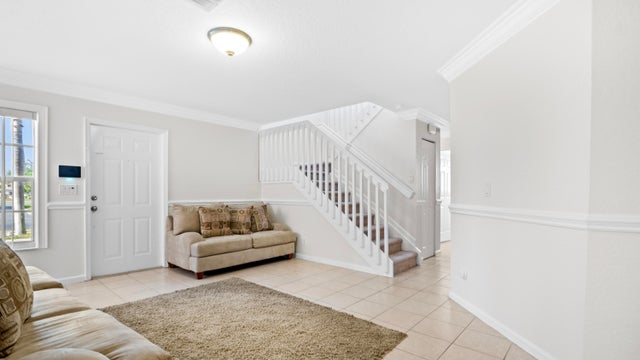About 6036 Adriatic Way
Welcome to this beautifully updated 3-bedroom, 2.5-bath home in the sought-after gated community of Independence Point in West Palm Beach! Boasting over 2,000 sq ft of living space, this spacious home features a brand-new kitchen appliance package, fresh interior paint, and brand-new carpet upstairs. Enjoy open-concept living, generous bedrooms, and a tranquil backyard perfect for relaxing or entertaining. The primary-suite spa bathroom is a homeowners dream! Located in a secure community with low HOA, just minutes from shopping, dining, highways, and downtown WPB. Don't miss this move-in ready gem!
Features of 6036 Adriatic Way
| MLS® # | RX-11108468 |
|---|---|
| USD | $512,000 |
| CAD | $719,442 |
| CNY | 元3,648,051 |
| EUR | €439,081 |
| GBP | £380,731 |
| RUB | ₽41,215,795 |
| HOA Fees | $128 |
| Bedrooms | 3 |
| Bathrooms | 3.00 |
| Full Baths | 2 |
| Half Baths | 1 |
| Total Square Footage | 2,600 |
| Living Square Footage | 2,010 |
| Square Footage | Tax Rolls |
| Acres | 0.10 |
| Year Built | 2005 |
| Type | Residential |
| Sub-Type | Single Family Detached |
| Restrictions | Buyer Approval, Interview Required, No Lease 1st Year |
| Style | Multi-Level, Traditional |
| Unit Floor | 0 |
| Status | Active |
| HOPA | No Hopa |
| Membership Equity | No |
Community Information
| Address | 6036 Adriatic Way |
|---|---|
| Area | 5500 |
| Subdivision | WATERWAYS TAHERI PUD |
| Development | Independence Point |
| City | West Palm Beach |
| County | Palm Beach |
| State | FL |
| Zip Code | 33413 |
Amenities
| Amenities | Clubhouse, Pool, Sidewalks |
|---|---|
| Utilities | None |
| Parking | Driveway, Garage - Attached, Open |
| # of Garages | 2 |
| View | Garden |
| Is Waterfront | No |
| Waterfront | None |
| Has Pool | No |
| Pets Allowed | Yes |
| Subdivision Amenities | Clubhouse, Pool, Sidewalks |
| Security | Gate - Unmanned |
| Guest House | No |
Interior
| Interior Features | Entry Lvl Lvng Area, Cook Island, Walk-in Closet |
|---|---|
| Appliances | Auto Garage Open, Cooktop, Dishwasher, Disposal, Dryer, Freezer, Ice Maker, Microwave, Washer, Water Heater - Elec |
| Heating | Central |
| Cooling | Central |
| Fireplace | No |
| # of Stories | 2 |
| Stories | 2.00 |
| Furnished | Unfurnished |
| Master Bedroom | Mstr Bdrm - Upstairs, Separate Shower, Separate Tub |
Exterior
| Exterior Features | Screened Patio, Shutters |
|---|---|
| Lot Description | < 1/4 Acre, Sidewalks |
| Windows | Verticals |
| Roof | Barrel |
| Construction | CBS |
| Front Exposure | South |
Additional Information
| Date Listed | July 18th, 2025 |
|---|---|
| Days on Market | 89 |
| Zoning | PUD |
| Foreclosure | No |
| Short Sale | No |
| RE / Bank Owned | No |
| HOA Fees | 128.46 |
| Parcel ID | 00424334050000070 |
Room Dimensions
| Master Bedroom | 15 x 13 |
|---|---|
| Living Room | 16 x 14 |
| Kitchen | 11 x 8 |
Listing Details
| Office | Remax Homes & Properties |
|---|---|
| inella.odom@remax.net |

