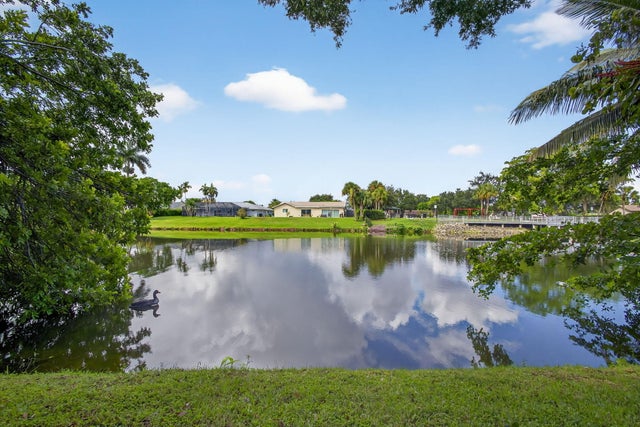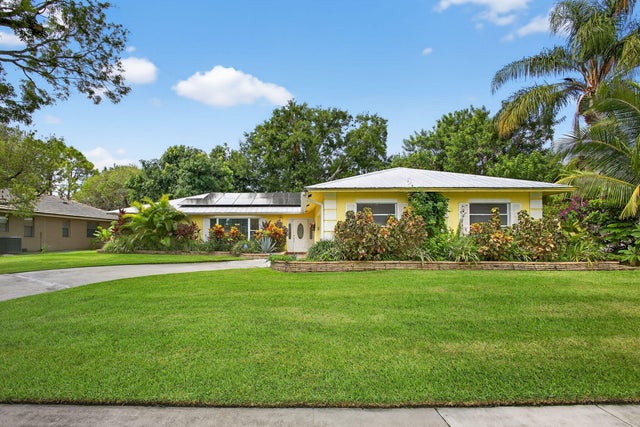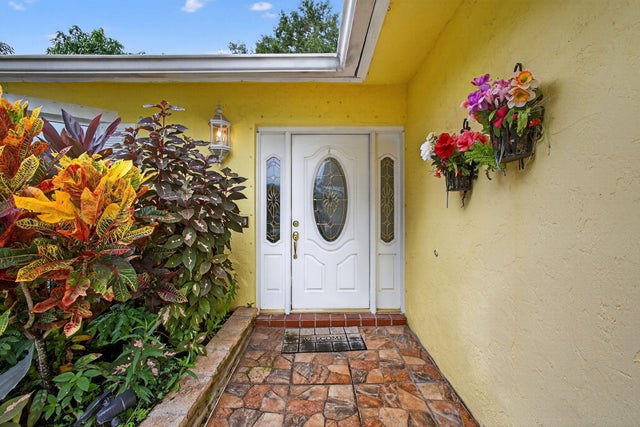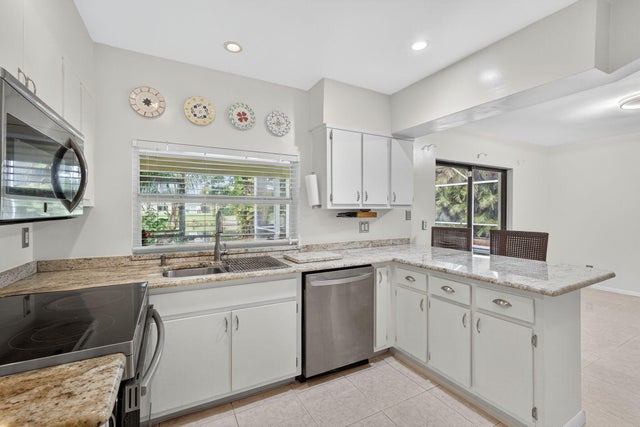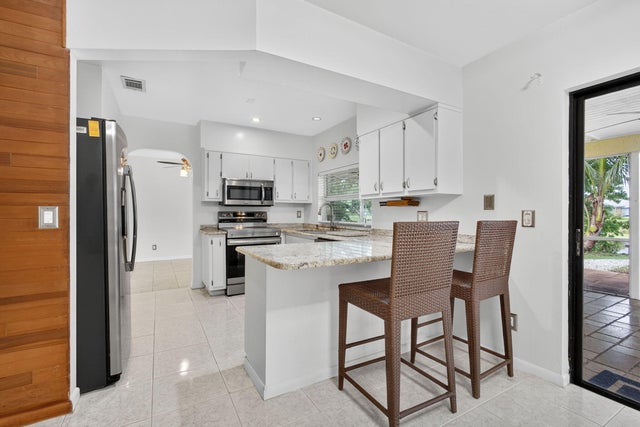About 1233 Mystic Way
LOWEST PRICED 3 BEDS, 2 BATH, WITH POOL, WATERFRONT & 2 CAR GARAGE IN 33414 WELLINGTON!Situated on on a tropical mango and banana fruit treed lot, with tranquil views of a wide navigable canal for your boating and recreation fun. Enjoy the screen enclosed, travertine pavered patio and lanai, while relaxing in the heated, salt filtrated pool. The storm efficient home has a sturdy metal roof with solar panels for off the grid electic energy. Storm impact windows are plus for safety, security and energy efficiency.Appliance upgrades feature 2024 installation of a new kitchen stove, water heater, new pool and irrigation pumps and garage door opener and springs.Enjoy the autonomy and the financial savings of NO HOA. See it now at this new value price.
Features of 1233 Mystic Way
| MLS® # | RX-11108466 |
|---|---|
| USD | $585,000 |
| CAD | $821,545 |
| CNY | 元4,168,944 |
| EUR | €503,433 |
| GBP | £438,133 |
| RUB | ₽46,068,165 |
| Bedrooms | 3 |
| Bathrooms | 2.00 |
| Full Baths | 2 |
| Total Square Footage | 2,708 |
| Living Square Footage | 1,795 |
| Square Footage | Tax Rolls |
| Acres | 0.23 |
| Year Built | 1978 |
| Type | Residential |
| Sub-Type | Single Family Detached |
| Restrictions | None |
| Style | Ranch, Contemporary, Key West |
| Unit Floor | 0 |
| Status | Active Under Contract |
| HOPA | No Hopa |
| Membership Equity | No |
Community Information
| Address | 1233 Mystic Way |
|---|---|
| Area | 5520 |
| Subdivision | SOUTH SHORE 1 OF WELLINGTON |
| Development | South Shore 1 of Wellington |
| City | Wellington |
| County | Palm Beach |
| State | FL |
| Zip Code | 33414 |
Amenities
| Amenities | Street Lights, Boating, Sidewalks |
|---|---|
| Utilities | Cable, 3-Phase Electric, Public Sewer, Public Water |
| Parking | Garage - Attached, Driveway |
| # of Garages | 2 |
| View | Canal |
| Is Waterfront | Yes |
| Waterfront | Interior Canal, Navigable, Canal Width 81 - 120 |
| Has Pool | Yes |
| Pool | Inground, Gunite, Screened, Heated |
| Pets Allowed | Yes |
| Subdivision Amenities | Street Lights, Boating, Sidewalks |
| Security | Security Sys-Owned |
Interior
| Interior Features | Entry Lvl Lvng Area, Split Bedroom, Foyer |
|---|---|
| Appliances | Dishwasher, Disposal, Dryer, Microwave, Range - Electric, Refrigerator, Smoke Detector, Washer, Water Heater - Elec, Ice Maker, Auto Garage Open |
| Heating | Central, Central Building |
| Cooling | Ceiling Fan, Central, Electric |
| Fireplace | No |
| # of Stories | 1 |
| Stories | 1.00 |
| Furnished | Unfurnished |
| Master Bedroom | Mstr Bdrm - Ground, Combo Tub/Shower |
Exterior
| Exterior Features | Screened Patio, Fruit Tree(s), Covered Patio, Auto Sprinkler, Lake/Canal Sprinkler, Solar Panels |
|---|---|
| Lot Description | < 1/4 Acre, Sidewalks, Treed Lot, Public Road, Paved Road |
| Windows | Blinds, Single Hung Metal, Sliding, Awning, Hurricane Windows, Impact Glass |
| Roof | Metal |
| Construction | CBS, Frame/Stucco |
| Front Exposure | Northeast |
School Information
| Elementary | Wellington Elementary School |
|---|---|
| Middle | Wellington Landings Middle |
| High | Wellington High School |
Additional Information
| Date Listed | July 18th, 2025 |
|---|---|
| Days on Market | 88 |
| Zoning | Residential |
| Foreclosure | No |
| Short Sale | No |
| RE / Bank Owned | No |
| Parcel ID | 73414410010250090 |
| Contact Info | 561-707-7960 |
Room Dimensions
| Master Bedroom | 16 x 12 |
|---|---|
| Bedroom 2 | 12 x 12 |
| Bedroom 3 | 12 x 10 |
| Living Room | 20 x 15 |
| Kitchen | 12 x 10 |
Listing Details
| Office | The Keyes Company |
|---|---|
| mikepappas@keyes.com |

